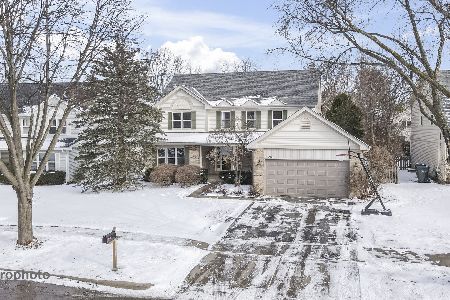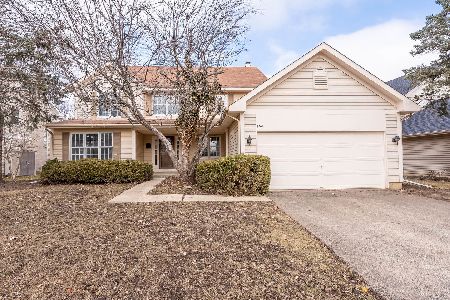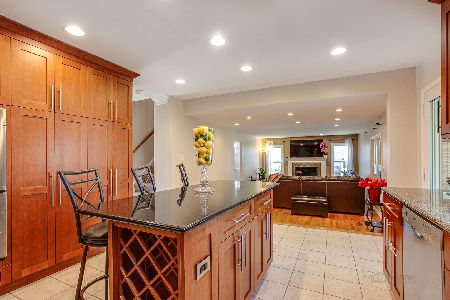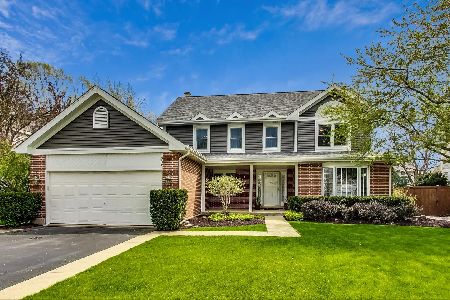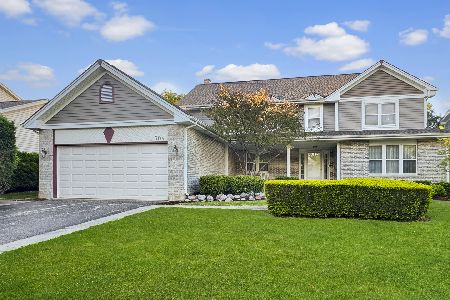332 Haddon Circle, Vernon Hills, Illinois 60061
$416,250
|
Sold
|
|
| Status: | Closed |
| Sqft: | 1,898 |
| Cost/Sqft: | $221 |
| Beds: | 3 |
| Baths: | 3 |
| Year Built: | 1990 |
| Property Taxes: | $10,917 |
| Days On Market: | 2869 |
| Lot Size: | 0,21 |
Description
Beautiful home in Hawthorn Club that is designed with a modern color palette, warm hardwood flooring, & exceptional living spaces! Airy & open front living room that opens up to L shared private dining area with a rustic 6 light chandelier. The traditional kitchen is defined by detail with creme raised panel doors, quartz counter tops, soft closing drawers, s/s appliances, architectural detail for cabinetry, & sunny eating area. Family room with gas starting fireplace & sliding glass door that gains access to large deck. Master suite has soaring ceilings, WIC & private master bath w/dual sinks. Finished basement w/crawl that has newer carpet w/ rec room that includes built in shelving & 2 closets. Exercise room & den tucked away for privacy. Large fenced in backyard w/ lush landscaping perfect for a relaxing evening w/ good company! Enjoy the 2nd level laundry! Newer A/C, furnace, appliances, windows, doors, stair rails, & all new light fixtures! Roof 2014. Close to Hawthorn Mall!
Property Specifics
| Single Family | |
| — | |
| — | |
| 1990 | |
| Full | |
| FAIRFIELD | |
| No | |
| 0.21 |
| Lake | |
| Hawthorn Club | |
| 0 / Not Applicable | |
| None | |
| Lake Michigan | |
| Public Sewer | |
| 09926593 | |
| 15084080140000 |
Nearby Schools
| NAME: | DISTRICT: | DISTANCE: | |
|---|---|---|---|
|
Grade School
Hawthorn Elementary School (sout |
73 | — | |
|
Middle School
Hawthorn Middle School South |
73 | Not in DB | |
|
High School
Vernon Hills High School |
128 | Not in DB | |
Property History
| DATE: | EVENT: | PRICE: | SOURCE: |
|---|---|---|---|
| 30 Apr, 2012 | Sold | $336,250 | MRED MLS |
| 1 Mar, 2012 | Under contract | $349,000 | MRED MLS |
| 22 Feb, 2012 | Listed for sale | $349,000 | MRED MLS |
| 23 May, 2018 | Sold | $416,250 | MRED MLS |
| 26 Apr, 2018 | Under contract | $419,500 | MRED MLS |
| 24 Apr, 2018 | Listed for sale | $419,500 | MRED MLS |
Room Specifics
Total Bedrooms: 3
Bedrooms Above Ground: 3
Bedrooms Below Ground: 0
Dimensions: —
Floor Type: Carpet
Dimensions: —
Floor Type: Carpet
Full Bathrooms: 3
Bathroom Amenities: Double Sink
Bathroom in Basement: 0
Rooms: Recreation Room,Eating Area,Den,Exercise Room,Foyer
Basement Description: Finished,Crawl
Other Specifics
| 2 | |
| Concrete Perimeter | |
| Asphalt | |
| Deck, Porch, Storms/Screens | |
| Landscaped | |
| 70X132X69X133 | |
| Full | |
| Full | |
| Vaulted/Cathedral Ceilings, Hardwood Floors, Second Floor Laundry | |
| Range, Microwave, Dishwasher, Refrigerator, Washer, Dryer, Disposal, Stainless Steel Appliance(s) | |
| Not in DB | |
| Tennis Courts | |
| — | |
| — | |
| Gas Starter |
Tax History
| Year | Property Taxes |
|---|---|
| 2012 | $9,446 |
| 2018 | $10,917 |
Contact Agent
Nearby Similar Homes
Nearby Sold Comparables
Contact Agent
Listing Provided By
RE/MAX Suburban

