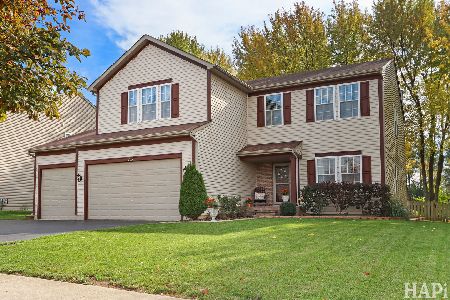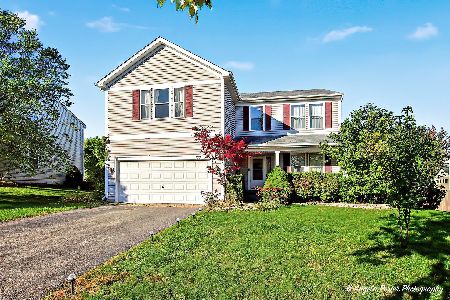336 Hawthorn Lane, Antioch, Illinois 60002
$214,900
|
Sold
|
|
| Status: | Closed |
| Sqft: | 3,042 |
| Cost/Sqft: | $71 |
| Beds: | 3 |
| Baths: | 3 |
| Year Built: | 2005 |
| Property Taxes: | $7,512 |
| Days On Market: | 2661 |
| Lot Size: | 0,20 |
Description
Short Sale. Great value! 3 bedroom, 2.1 bath home in Trevor Creek. This open concept home boasts newer kitchen with stainless steel appliances, 42" cabinets, wood laminate flooring, custom back splash and sliders to tiered deck and private back yard. 3 Bedrooms upstairs including master suite w/ sitting room and huge bathroom. Large loft is an easy conversion to a 4th bedroom if needed. Finished basement with bar and pool table included. Tons of storage. Great location!
Property Specifics
| Single Family | |
| — | |
| — | |
| 2005 | |
| Full,English | |
| — | |
| No | |
| 0.2 |
| Lake | |
| Trevor Creek | |
| 190 / Annual | |
| None | |
| Public | |
| Public Sewer | |
| 10112840 | |
| 02064040180000 |
Nearby Schools
| NAME: | DISTRICT: | DISTANCE: | |
|---|---|---|---|
|
Grade School
W C Petty Elementary School |
34 | — | |
|
Middle School
Antioch Upper Grade School |
34 | Not in DB | |
|
High School
Antioch Community High School |
117 | Not in DB | |
Property History
| DATE: | EVENT: | PRICE: | SOURCE: |
|---|---|---|---|
| 30 May, 2008 | Sold | $290,000 | MRED MLS |
| 5 May, 2008 | Under contract | $299,900 | MRED MLS |
| — | Last price change | $319,900 | MRED MLS |
| 25 Oct, 2007 | Listed for sale | $319,900 | MRED MLS |
| 1 May, 2015 | Sold | $231,900 | MRED MLS |
| 8 Apr, 2015 | Under contract | $238,900 | MRED MLS |
| 16 Mar, 2015 | Listed for sale | $238,900 | MRED MLS |
| 29 Jan, 2019 | Sold | $214,900 | MRED MLS |
| 26 Oct, 2018 | Under contract | $214,900 | MRED MLS |
| — | Last price change | $219,900 | MRED MLS |
| 15 Oct, 2018 | Listed for sale | $219,900 | MRED MLS |
| 19 Mar, 2021 | Sold | $278,700 | MRED MLS |
| 17 Jan, 2021 | Under contract | $268,000 | MRED MLS |
| 14 Jan, 2021 | Listed for sale | $268,000 | MRED MLS |
| 1 Dec, 2025 | Sold | $372,500 | MRED MLS |
| 2 Nov, 2025 | Under contract | $384,500 | MRED MLS |
| 25 Oct, 2025 | Listed for sale | $384,500 | MRED MLS |
Room Specifics
Total Bedrooms: 3
Bedrooms Above Ground: 3
Bedrooms Below Ground: 0
Dimensions: —
Floor Type: Carpet
Dimensions: —
Floor Type: Carpet
Full Bathrooms: 3
Bathroom Amenities: Separate Shower
Bathroom in Basement: 0
Rooms: Loft,Sitting Room
Basement Description: Finished
Other Specifics
| 2 | |
| Concrete Perimeter | |
| — | |
| Deck, Brick Paver Patio, Storms/Screens | |
| Fenced Yard | |
| 8751 SQ. FT. | |
| — | |
| Full | |
| Vaulted/Cathedral Ceilings, Bar-Dry, Wood Laminate Floors, First Floor Laundry | |
| Double Oven, Microwave, Dishwasher, Refrigerator, Disposal | |
| Not in DB | |
| Sidewalks, Street Lights, Street Paved | |
| — | |
| — | |
| Gas Starter |
Tax History
| Year | Property Taxes |
|---|---|
| 2008 | $7,238 |
| 2015 | $7,102 |
| 2019 | $7,512 |
| 2021 | $7,909 |
| 2025 | $12,269 |
Contact Agent
Nearby Sold Comparables
Contact Agent
Listing Provided By
RE/MAX Showcase






