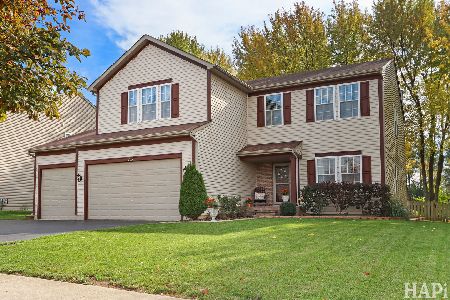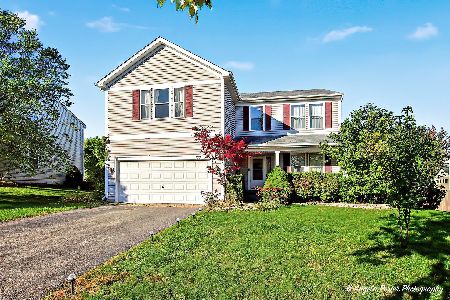336 Hawthorn Lane, Antioch, Illinois 60002
$231,900
|
Sold
|
|
| Status: | Closed |
| Sqft: | 2,860 |
| Cost/Sqft: | $84 |
| Beds: | 3 |
| Baths: | 3 |
| Year Built: | 2005 |
| Property Taxes: | $7,102 |
| Days On Market: | 3924 |
| Lot Size: | 0,00 |
Description
Amazing Open floor plan,3 bedroom, 2.5 bath home in Trevor Creek. Many upgrades offer new laminate flr in D'rm, new carpets, new tile in master bath, freshly painted, & crown molding. L'Rm has fireplace. Kitchen has new back splash and huge pantry. Master Suite has sitting area. All bedrooms have walk-in closets. Finished English basement with hand-made bar. Deck, patio and custom fire pit, fenced yard, 2 car garage
Property Specifics
| Single Family | |
| — | |
| Contemporary | |
| 2005 | |
| Full,English | |
| — | |
| No | |
| — |
| Lake | |
| Trevor Creek | |
| 120 / Annual | |
| None | |
| Public | |
| Septic-Private | |
| 08863138 | |
| 02064040180000 |
Nearby Schools
| NAME: | DISTRICT: | DISTANCE: | |
|---|---|---|---|
|
Grade School
W C Petty Elementary School |
34 | — | |
|
Middle School
Antioch Upper Grade School |
34 | Not in DB | |
|
High School
Antioch Community High School |
117 | Not in DB | |
Property History
| DATE: | EVENT: | PRICE: | SOURCE: |
|---|---|---|---|
| 30 May, 2008 | Sold | $290,000 | MRED MLS |
| 5 May, 2008 | Under contract | $299,900 | MRED MLS |
| — | Last price change | $319,900 | MRED MLS |
| 25 Oct, 2007 | Listed for sale | $319,900 | MRED MLS |
| 1 May, 2015 | Sold | $231,900 | MRED MLS |
| 8 Apr, 2015 | Under contract | $238,900 | MRED MLS |
| 16 Mar, 2015 | Listed for sale | $238,900 | MRED MLS |
| 29 Jan, 2019 | Sold | $214,900 | MRED MLS |
| 26 Oct, 2018 | Under contract | $214,900 | MRED MLS |
| — | Last price change | $219,900 | MRED MLS |
| 15 Oct, 2018 | Listed for sale | $219,900 | MRED MLS |
| 19 Mar, 2021 | Sold | $278,700 | MRED MLS |
| 17 Jan, 2021 | Under contract | $268,000 | MRED MLS |
| 14 Jan, 2021 | Listed for sale | $268,000 | MRED MLS |
| 1 Dec, 2025 | Sold | $372,500 | MRED MLS |
| 2 Nov, 2025 | Under contract | $384,500 | MRED MLS |
| 25 Oct, 2025 | Listed for sale | $384,500 | MRED MLS |
Room Specifics
Total Bedrooms: 3
Bedrooms Above Ground: 3
Bedrooms Below Ground: 0
Dimensions: —
Floor Type: Carpet
Dimensions: —
Floor Type: Carpet
Full Bathrooms: 3
Bathroom Amenities: Separate Shower
Bathroom in Basement: 0
Rooms: Loft,Sitting Room
Basement Description: Finished
Other Specifics
| 2 | |
| Concrete Perimeter | |
| Asphalt | |
| Deck, Patio | |
| — | |
| 70 X 125 | |
| — | |
| Full | |
| Vaulted/Cathedral Ceilings | |
| Double Oven, Microwave, Dishwasher, Refrigerator, Disposal | |
| Not in DB | |
| Sidewalks, Street Lights, Street Paved | |
| — | |
| — | |
| Gas Log, Gas Starter, Heatilator |
Tax History
| Year | Property Taxes |
|---|---|
| 2008 | $7,238 |
| 2015 | $7,102 |
| 2019 | $7,512 |
| 2021 | $7,909 |
| 2025 | $12,269 |
Contact Agent
Nearby Similar Homes
Nearby Sold Comparables
Contact Agent
Listing Provided By
Century 21 Affiliated Maki







