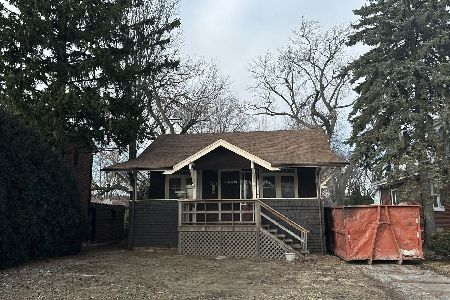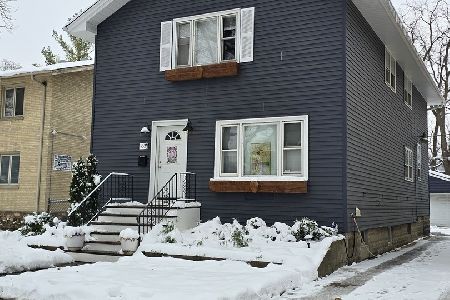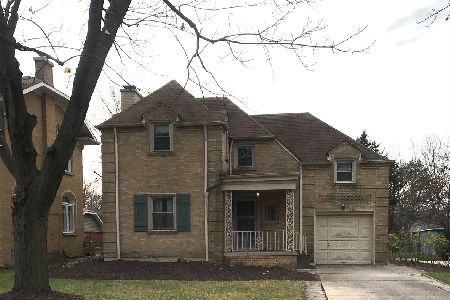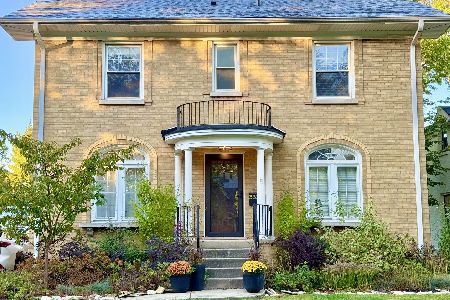336 Nuttall Road, Riverside, Illinois 60546
$640,000
|
Sold
|
|
| Status: | Closed |
| Sqft: | 2,100 |
| Cost/Sqft: | $319 |
| Beds: | 3 |
| Baths: | 3 |
| Year Built: | 1936 |
| Property Taxes: | $13,607 |
| Days On Market: | 1455 |
| Lot Size: | 0,23 |
Description
Newly renovated, this stylish 3 bedroom, 2.5 bathroom home is unlike anything on the market. Upon entering through its welcoming front hall, you'll immediately recognize that it is different from anything you've been touring. The stylish architectural lines in the ceilings throughout the home, archways, carpentry, and overall charm of the home have been preserved and have been complimented by high end, modern, and transitional finishes. The main level is flooded with natural light and features an open yet cozy floor plan with a wood burning fireplace your family can lounge around, perfect for movie and game nights. The home sits on a massive lot with plenty of room for outdoor entertaining, putting in a jungle gym, swimming pool and more. All of the upgrades have been thought of so you don't have to worry about any major costly repairs anytime soon, especially with building material and labor prices skyrocketing now: new roof, energy efficient windows, kitchen, appliances, bathrooms, drain tile system, sump pump, water heater, furnace, AC, electrical panel, carpeting, lighting, deck, sunroom, interior and exterior doors, garage door and opener, interior and exterior railings etc. The home comes with a full modern bathroom in the basement equipped with a walk-in shower, a nicely designed powder room on the second level, and a shared spa-like luxury bathroom with soaking tub and walk in shower on the third floor between the two larger bedrooms. The dry, finished basement can easily be converted into a fourth bedroom, playroom, entertainment space, or in-law suite, and there is ample closet and storage space on every level of the home. In addition to the clean one car garage, the driveway can easily fit two large SUV's tandem, offering ample parking for your family and guests. Conveniently located to Ames School and parks and a short walk to the Metra, restaurants, shops and library, this home is a great opportunity to be in an excellent school district. This is truly a one-of-a-kind home, especially at this price point, priced lower than the appraised value, giving the next buyer some equity in the home upon purchasing.
Property Specifics
| Single Family | |
| — | |
| — | |
| 1936 | |
| — | |
| — | |
| No | |
| 0.23 |
| Cook | |
| — | |
| 0 / Not Applicable | |
| — | |
| — | |
| — | |
| 11314848 | |
| 15253080580000 |
Nearby Schools
| NAME: | DISTRICT: | DISTANCE: | |
|---|---|---|---|
|
Grade School
A F Ames Elementary School |
96 | — | |
|
Middle School
L J Hauser Junior High School |
96 | Not in DB | |
|
High School
Riverside Brookfield Twp Senior |
208 | Not in DB | |
Property History
| DATE: | EVENT: | PRICE: | SOURCE: |
|---|---|---|---|
| 21 Jan, 2021 | Sold | $280,000 | MRED MLS |
| 23 Dec, 2020 | Under contract | $345,000 | MRED MLS |
| 21 Nov, 2020 | Listed for sale | $345,000 | MRED MLS |
| 5 May, 2022 | Sold | $640,000 | MRED MLS |
| 31 Mar, 2022 | Under contract | $670,000 | MRED MLS |
| — | Last price change | $674,000 | MRED MLS |
| 30 Jan, 2022 | Listed for sale | $695,500 | MRED MLS |

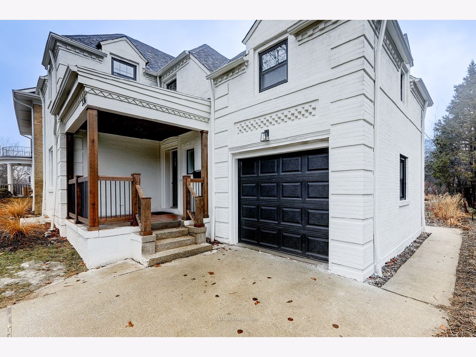
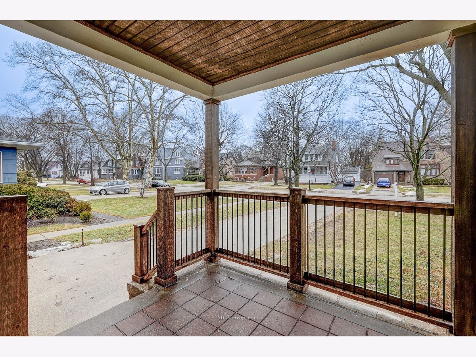
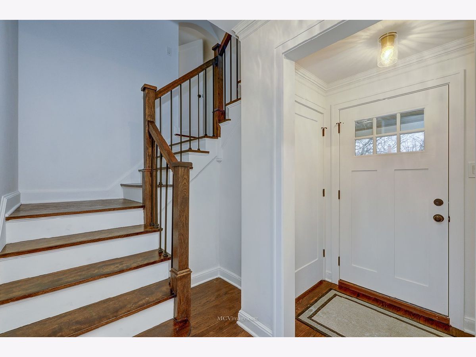
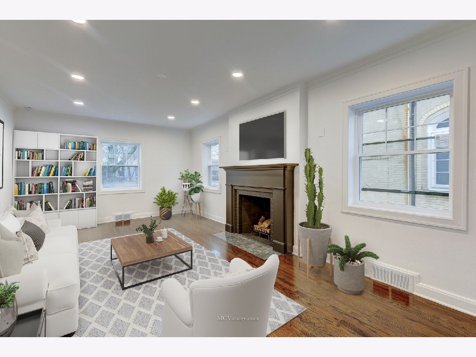
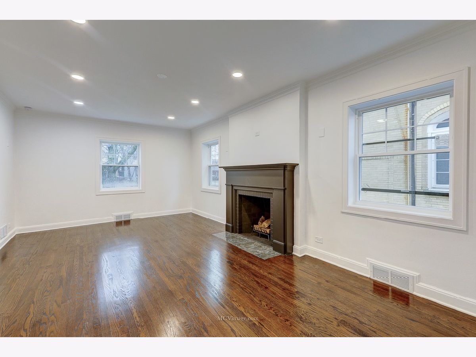
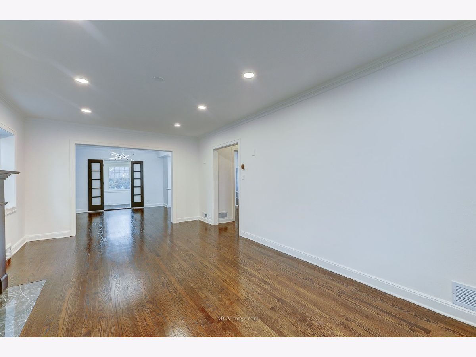
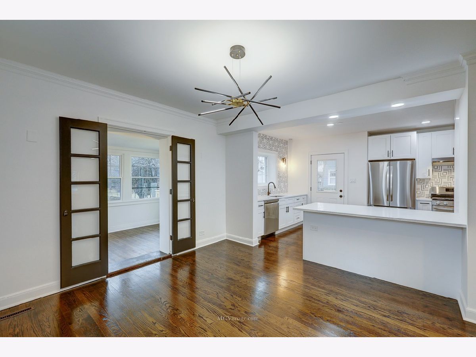

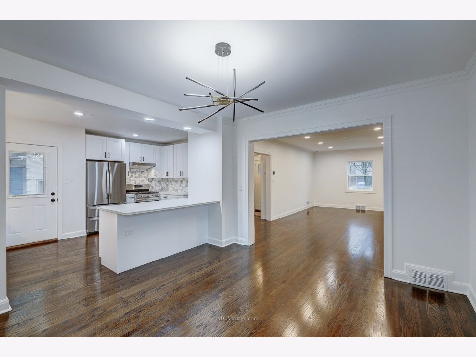
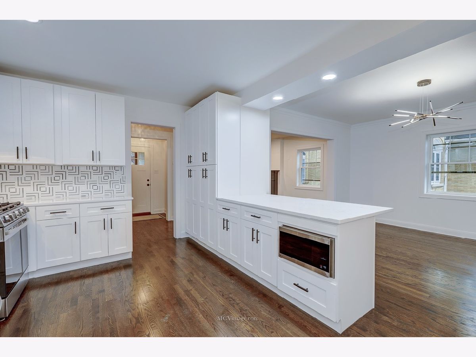
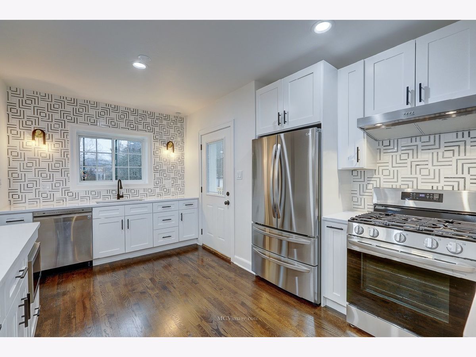
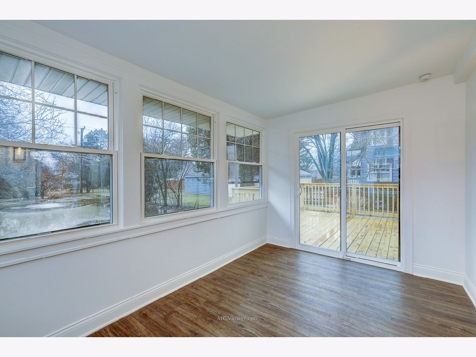

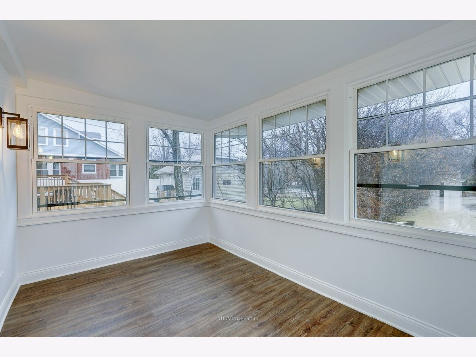
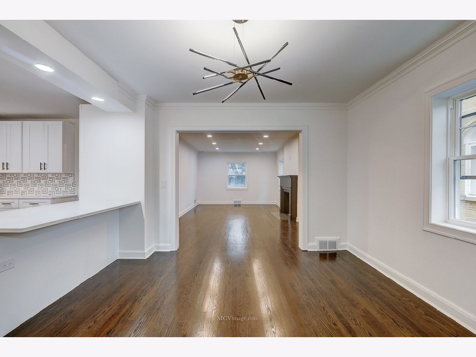
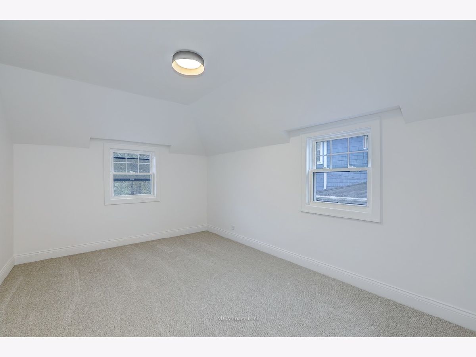

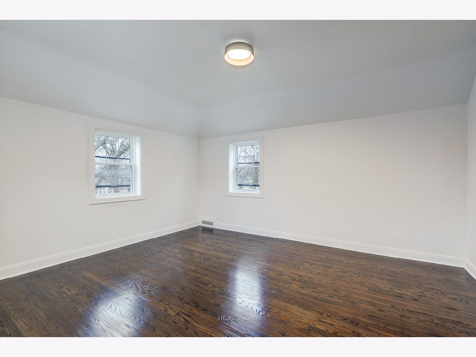
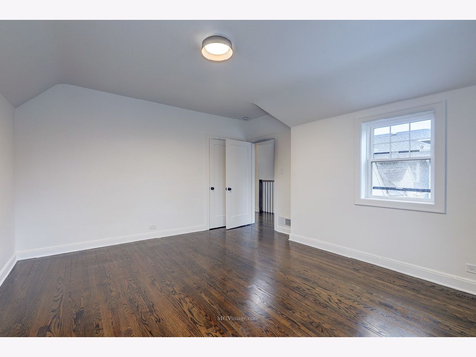
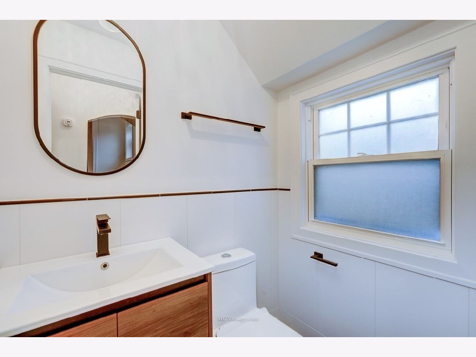

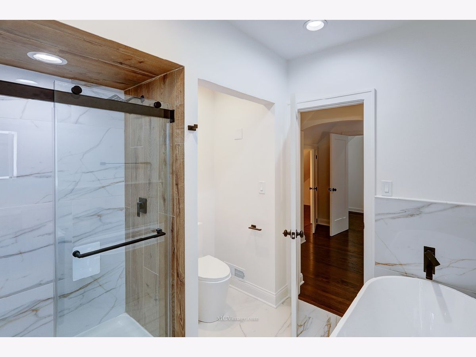




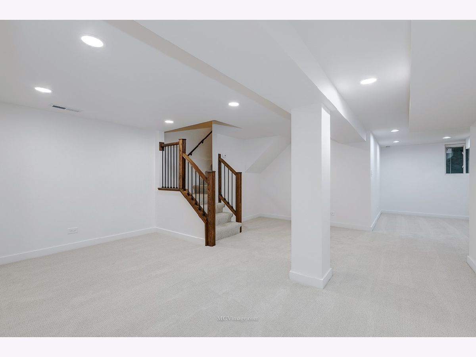


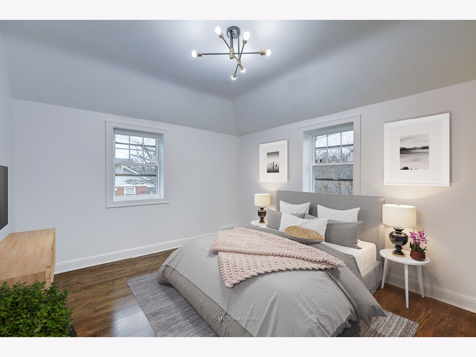


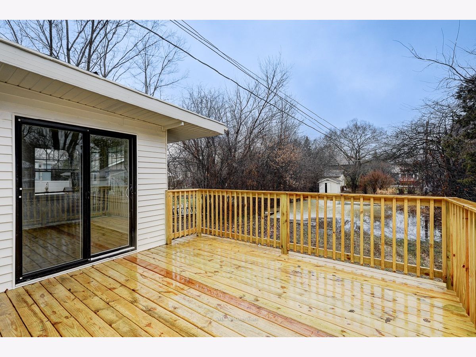
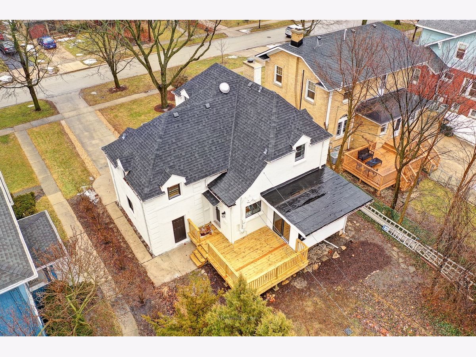
Room Specifics
Total Bedrooms: 3
Bedrooms Above Ground: 3
Bedrooms Below Ground: 0
Dimensions: —
Floor Type: —
Dimensions: —
Floor Type: —
Full Bathrooms: 3
Bathroom Amenities: Separate Shower,Soaking Tub
Bathroom in Basement: 1
Rooms: —
Basement Description: Finished
Other Specifics
| 1 | |
| — | |
| — | |
| — | |
| — | |
| 50X200 | |
| — | |
| — | |
| — | |
| — | |
| Not in DB | |
| — | |
| — | |
| — | |
| — |
Tax History
| Year | Property Taxes |
|---|---|
| 2021 | $12,961 |
| 2022 | $13,607 |
Contact Agent
Nearby Similar Homes
Nearby Sold Comparables
Contact Agent
Listing Provided By
4 Sale Realty, Inc.





