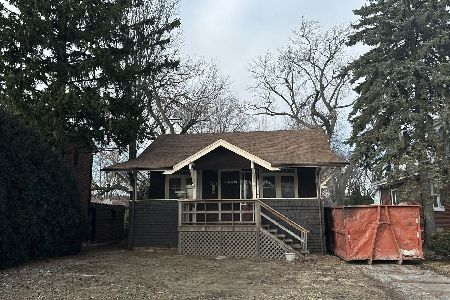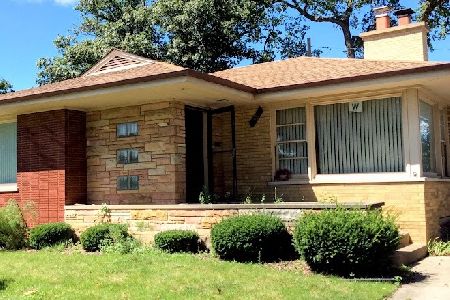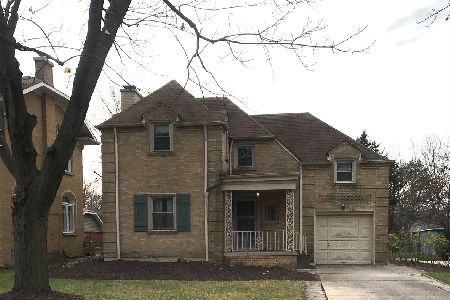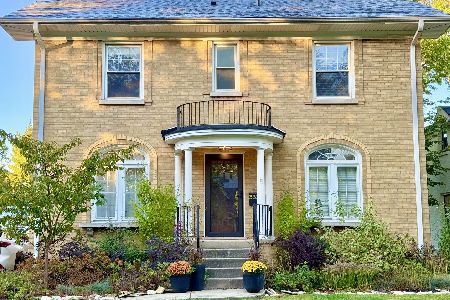344 Nuttall Road, Riverside, Illinois 60546
$392,900
|
Sold
|
|
| Status: | Closed |
| Sqft: | 1,840 |
| Cost/Sqft: | $214 |
| Beds: | 3 |
| Baths: | 2 |
| Year Built: | 1930 |
| Property Taxes: | $11,478 |
| Days On Market: | 3543 |
| Lot Size: | 0,22 |
Description
Spacious Brick Colonial w/extra deep lot features spectacular side entry foyer w/Brazilian hardwood flooring leads to congenial floor plan. Large LR has gas FPL w/side bookshelves & access to sunny front Sitting room. Formal DR features Brazilian hardwood flooring with Hickory accents & french doors leading to heated Sun room overlooking backyard. Eat in Kitchen has plenty of counter space & pantry closet. 2nd flr features 2 BRs plus over sized Master BR w/ 2 closets, ceiling fan, window bench & Access to Attic storage. Partially finished BMT features large family room, den, office & laundry area plus has direct access to backyard. Enjoy backyard deck, above ground pool & stone walk ways leading to secluded terraced deck area. Many improvements include blown in wall insulation, Attic insulation, updated 200amps electric panel, new copper plumbing w/tie-ins for potential Master bath, Space Pac Central Air w/ new outside Compressor. Great location to parks, schools & Metra!
Property Specifics
| Single Family | |
| — | |
| Colonial | |
| 1930 | |
| Full | |
| COLONIAL | |
| No | |
| 0.22 |
| Cook | |
| — | |
| 0 / Not Applicable | |
| None | |
| Lake Michigan | |
| Public Sewer | |
| 09226972 | |
| 15253080560000 |
Nearby Schools
| NAME: | DISTRICT: | DISTANCE: | |
|---|---|---|---|
|
Middle School
L J Hauser Junior High School |
96 | Not in DB | |
|
High School
Riverside Brookfield Twp Senior |
208 | Not in DB | |
Property History
| DATE: | EVENT: | PRICE: | SOURCE: |
|---|---|---|---|
| 5 Aug, 2016 | Sold | $392,900 | MRED MLS |
| 23 May, 2016 | Under contract | $392,900 | MRED MLS |
| 13 May, 2016 | Listed for sale | $392,900 | MRED MLS |
Room Specifics
Total Bedrooms: 3
Bedrooms Above Ground: 3
Bedrooms Below Ground: 0
Dimensions: —
Floor Type: Carpet
Dimensions: —
Floor Type: Carpet
Full Bathrooms: 2
Bathroom Amenities: —
Bathroom in Basement: 0
Rooms: Den,Foyer,Office,Sitting Room,Heated Sun Room
Basement Description: Partially Finished
Other Specifics
| 2 | |
| — | |
| Concrete | |
| Deck, Patio, Above Ground Pool, Storms/Screens | |
| Fenced Yard | |
| 50X207X41X207 | |
| Pull Down Stair | |
| None | |
| Skylight(s), Hardwood Floors | |
| Range, Dishwasher, Refrigerator, Washer, Dryer | |
| Not in DB | |
| Sidewalks, Street Paved | |
| — | |
| — | |
| Gas Log |
Tax History
| Year | Property Taxes |
|---|---|
| 2016 | $11,478 |
Contact Agent
Nearby Similar Homes
Contact Agent
Listing Provided By
Century 21 Affiliated












