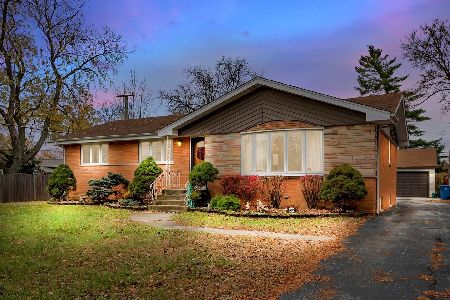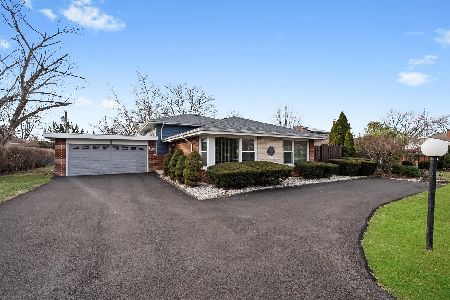336 Pinehurst Drive, Palos Heights, Illinois 60463
$500,000
|
Sold
|
|
| Status: | Closed |
| Sqft: | 3,869 |
| Cost/Sqft: | $139 |
| Beds: | 5 |
| Baths: | 5 |
| Year Built: | 2001 |
| Property Taxes: | $15,934 |
| Days On Market: | 3337 |
| Lot Size: | 0,33 |
Description
Gorgeous & stunning 2 story in Westgate Valley. Approx 3900 sq ft of luxury w/5+ bedrooms, 4.1 baths, hardwood floors, volume ceilings and beautiful finished basement. Start with a sundrenched 2 story foyer, formal dining & living rooms with tray ceiling and hardwood floors, 2 story fam rm w/cozy fireplace. Gourmet kitchen w/island, granite counter, sub zero fridge and big eat in area. Main floor master w/sitting area, luxury bath, whirlpool, huge walk in closet. Outside invisible fence, underground sprinklers and paver patio.
Property Specifics
| Single Family | |
| — | |
| Traditional | |
| 2001 | |
| Full | |
| — | |
| No | |
| 0.33 |
| Cook | |
| Westgate Valley | |
| 550 / Annual | |
| Other | |
| Lake Michigan | |
| Public Sewer | |
| 09397822 | |
| 24314030140000 |
Property History
| DATE: | EVENT: | PRICE: | SOURCE: |
|---|---|---|---|
| 11 Jul, 2008 | Sold | $688,700 | MRED MLS |
| 12 Jun, 2008 | Under contract | $700,000 | MRED MLS |
| 29 May, 2008 | Listed for sale | $700,000 | MRED MLS |
| 18 Jan, 2017 | Sold | $500,000 | MRED MLS |
| 9 Dec, 2016 | Under contract | $536,900 | MRED MLS |
| 1 Dec, 2016 | Listed for sale | $536,900 | MRED MLS |
Room Specifics
Total Bedrooms: 6
Bedrooms Above Ground: 5
Bedrooms Below Ground: 1
Dimensions: —
Floor Type: Carpet
Dimensions: —
Floor Type: Carpet
Dimensions: —
Floor Type: Carpet
Dimensions: —
Floor Type: —
Dimensions: —
Floor Type: —
Full Bathrooms: 5
Bathroom Amenities: Whirlpool,Separate Shower,Double Sink
Bathroom in Basement: 1
Rooms: Bedroom 5,Bedroom 6,Exercise Room,Foyer,Media Room,Recreation Room,Storage
Basement Description: Finished
Other Specifics
| 3 | |
| Concrete Perimeter | |
| Concrete,Side Drive | |
| Patio | |
| Corner Lot,Landscaped | |
| 112 X 125 | |
| Unfinished | |
| Full | |
| Vaulted/Cathedral Ceilings, Bar-Dry, First Floor Bedroom, In-Law Arrangement | |
| Double Oven, Range, Microwave, Dishwasher, Refrigerator, Bar Fridge, Washer, Dryer, Disposal | |
| Not in DB | |
| Sidewalks, Street Lights, Street Paved | |
| — | |
| — | |
| — |
Tax History
| Year | Property Taxes |
|---|---|
| 2008 | $14,435 |
| 2017 | $15,934 |
Contact Agent
Nearby Similar Homes
Nearby Sold Comparables
Contact Agent
Listing Provided By
RE/MAX Synergy





