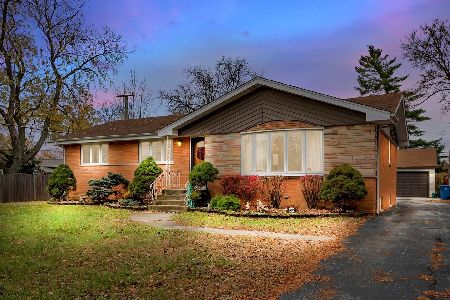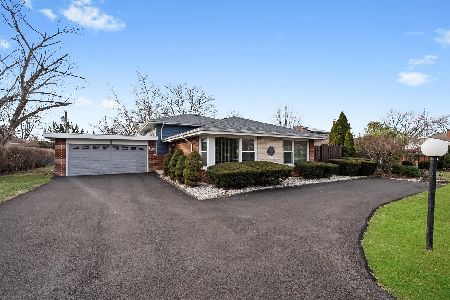319 Pinehurst Drive, Palos Heights, Illinois 60463
$800,000
|
Sold
|
|
| Status: | Closed |
| Sqft: | 10,900 |
| Cost/Sqft: | $101 |
| Beds: | 5 |
| Baths: | 8 |
| Year Built: | 2002 |
| Property Taxes: | $34,393 |
| Days On Market: | 4304 |
| Lot Size: | 0,51 |
Description
Remodeled 5 bed 6.2 bath 10k+ sq. ft. "Hamptons-like" mansion on two lots feat: vaulted ceilings, large indoor pool w/ hot tub, master suite w/ huge WIC, glamour bath & double glass doors leading to sleeping suite, remodeled EIK w/ island, granite countertops & custom cabinets, fin. bsmt. w/ theater rm., weight rm., game rm. & rec. rm. w/ huge custom granite wet bar, 3 of 4 upstairs bedrooms have own baths & more!
Property Specifics
| Single Family | |
| — | |
| Contemporary | |
| 2002 | |
| Full | |
| — | |
| No | |
| 0.51 |
| Cook | |
| Westgate Valley Estates | |
| 420 / Annual | |
| None | |
| Lake Michigan | |
| Public Sewer | |
| 08581059 | |
| 24314010120000 |
Nearby Schools
| NAME: | DISTRICT: | DISTANCE: | |
|---|---|---|---|
|
Grade School
Navajo Heights Elementary School |
128 | — | |
|
Middle School
Independence Junior High School |
128 | Not in DB | |
|
High School
A B Shepard High School (campus |
218 | Not in DB | |
Property History
| DATE: | EVENT: | PRICE: | SOURCE: |
|---|---|---|---|
| 7 Oct, 2014 | Sold | $800,000 | MRED MLS |
| 20 Aug, 2014 | Under contract | $1,100,000 | MRED MLS |
| 9 Apr, 2014 | Listed for sale | $1,100,000 | MRED MLS |
Room Specifics
Total Bedrooms: 5
Bedrooms Above Ground: 5
Bedrooms Below Ground: 0
Dimensions: —
Floor Type: Carpet
Dimensions: —
Floor Type: Carpet
Dimensions: —
Floor Type: Carpet
Dimensions: —
Floor Type: —
Full Bathrooms: 8
Bathroom Amenities: Whirlpool,Separate Shower,Steam Shower,Double Sink
Bathroom in Basement: 1
Rooms: Bedroom 5,Eating Area,Exercise Room,Game Room,Office,Recreation Room,Theatre Room
Basement Description: Finished,Exterior Access
Other Specifics
| 3 | |
| Concrete Perimeter | |
| Brick,Circular,Side Drive | |
| Deck, Patio, Hot Tub, Gazebo | |
| Landscaped | |
| 168X126X174X130 | |
| Pull Down Stair,Unfinished | |
| Full | |
| Vaulted/Cathedral Ceilings, Skylight(s), Hot Tub, Bar-Wet, Elevator, Pool Indoors | |
| Double Oven, Microwave, Dishwasher, Refrigerator, Bar Fridge, Washer, Dryer, Disposal | |
| Not in DB | |
| Street Lights, Street Paved | |
| — | |
| — | |
| Double Sided, Attached Fireplace Doors/Screen, Gas Log, Gas Starter, Heatilator |
Tax History
| Year | Property Taxes |
|---|---|
| 2014 | $34,393 |
Contact Agent
Nearby Similar Homes
Nearby Sold Comparables
Contact Agent
Listing Provided By
Coldwell Banker Residential







