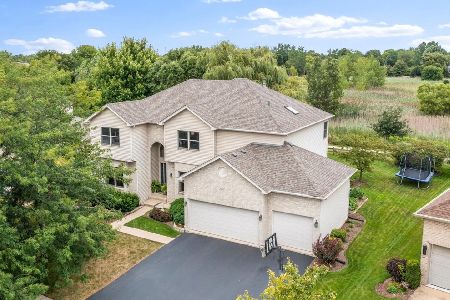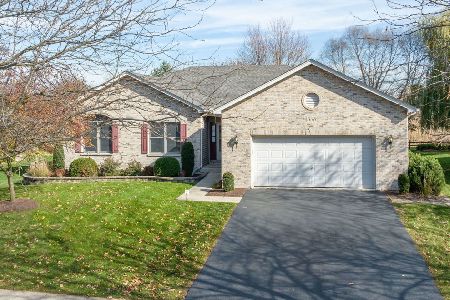336 Prairieview Drive, Oswego, Illinois 60543
$290,000
|
Sold
|
|
| Status: | Closed |
| Sqft: | 3,014 |
| Cost/Sqft: | $100 |
| Beds: | 4 |
| Baths: | 3 |
| Year Built: | 2002 |
| Property Taxes: | $8,724 |
| Days On Market: | 5791 |
| Lot Size: | 0,28 |
Description
Welcome to this like new light & bright home in Deerpath. Real hardwood greets you in the 2 story foyer & tours you thru this freshly painted gem. Open plan, vol ceilings, large kitchen w/island, pantry, real oak cabs, soaring family room w/fireplace, 1st floor study/office/5th bedroom w/full bath in hall, full b/ment w/rough in, 3 car garage w/back door to large yard and open prairie. Close 2 schools, dining, I88.
Property Specifics
| Single Family | |
| — | |
| Traditional | |
| 2002 | |
| Full | |
| BRETJAMES | |
| No | |
| 0.28 |
| Kendall | |
| Deerpath Creek | |
| 115 / Annual | |
| Other | |
| Public | |
| Public Sewer | |
| 07480515 | |
| 0320310003 |
Nearby Schools
| NAME: | DISTRICT: | DISTANCE: | |
|---|---|---|---|
|
Grade School
Prairie Point Elementary School |
308 | — | |
|
Middle School
Traughber Junior High School |
308 | Not in DB | |
|
High School
Oswego High School |
308 | Not in DB | |
Property History
| DATE: | EVENT: | PRICE: | SOURCE: |
|---|---|---|---|
| 27 May, 2010 | Sold | $290,000 | MRED MLS |
| 19 Apr, 2010 | Under contract | $299,900 | MRED MLS |
| — | Last price change | $319,000 | MRED MLS |
| 25 Mar, 2010 | Listed for sale | $324,900 | MRED MLS |
| 18 Sep, 2024 | Sold | $485,000 | MRED MLS |
| 15 Aug, 2024 | Under contract | $475,000 | MRED MLS |
| 11 Aug, 2024 | Listed for sale | $475,000 | MRED MLS |
Room Specifics
Total Bedrooms: 4
Bedrooms Above Ground: 4
Bedrooms Below Ground: 0
Dimensions: —
Floor Type: Carpet
Dimensions: —
Floor Type: Carpet
Dimensions: —
Floor Type: Carpet
Full Bathrooms: 3
Bathroom Amenities: Whirlpool,Separate Shower,Double Sink
Bathroom in Basement: 0
Rooms: Den,Foyer,Study,Utility Room-1st Floor
Basement Description: —
Other Specifics
| 3 | |
| Concrete Perimeter | |
| Asphalt | |
| Deck | |
| Landscaped | |
| 70X144X105X145 | |
| — | |
| Full | |
| — | |
| Range, Microwave, Dishwasher, Refrigerator, Washer, Dryer, Disposal | |
| Not in DB | |
| Sidewalks, Street Lights, Street Paved | |
| — | |
| — | |
| Wood Burning, Attached Fireplace Doors/Screen, Gas Starter |
Tax History
| Year | Property Taxes |
|---|---|
| 2010 | $8,724 |
| 2024 | $11,420 |
Contact Agent
Nearby Similar Homes
Nearby Sold Comparables
Contact Agent
Listing Provided By
Coldwell Banker Residential










