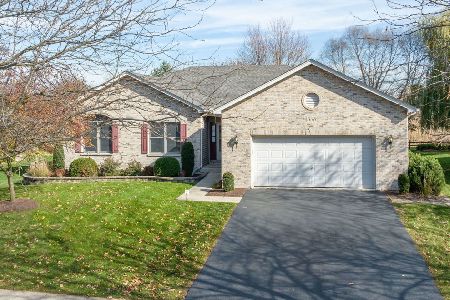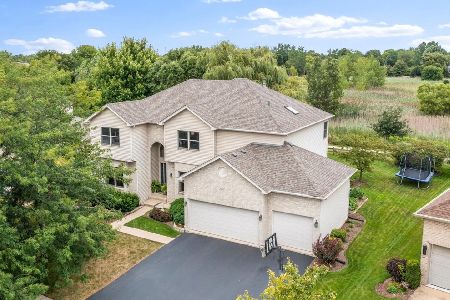340 Prairieview Drive, Oswego, Illinois 60543
$321,000
|
Sold
|
|
| Status: | Closed |
| Sqft: | 3,038 |
| Cost/Sqft: | $110 |
| Beds: | 4 |
| Baths: | 3 |
| Year Built: | 2003 |
| Property Taxes: | $10,686 |
| Days On Market: | 3509 |
| Lot Size: | 0,00 |
Description
Beautiful 4-bed, 3-full bath home backing to nature preserve. Enjoy the privacy of the lot, and still have all the benefits of convenient location. Wonderful dual staircase complements the open, flowing floor plan in the living area of the home. Gourmet Kitchen w/maple cabinets, Corian counters, stainless appliances opens to the Eating Area, and comfortable Family Room w/fireplace, and convenient access to the formal Dining Room w/Butler's pantry. Private Den/In-Law Suite. Living Room w/French doors. 9' ceilings and fans throughout. Luxury Master w/tray ceiling and walk-in closet. Recently remodeled Luxury En-Suite w/seamless glass shower, dual vanities, cathedral ceiling, jacuzzi-style tub, and custom tile. Spacious bedrooms with raised ceilings with dual access to lower floor. Huge unfinished basement w/rough-in just waiting for your finishing touches. Paver brick patio and deck overlooks the incredible back area! Great 3-car garage. Everything is done for you. Truly move-in ready!
Property Specifics
| Single Family | |
| — | |
| Other | |
| 2003 | |
| Full | |
| W. JOSEPH | |
| No | |
| — |
| Kendall | |
| Deerpath Creek | |
| 125 / Annual | |
| Insurance | |
| Public | |
| Public Sewer | |
| 09266325 | |
| 0320310001 |
Nearby Schools
| NAME: | DISTRICT: | DISTANCE: | |
|---|---|---|---|
|
Grade School
Prairie Point Elementary School |
308 | — | |
|
Middle School
Traughber Junior High School |
308 | Not in DB | |
|
High School
Oswego High School |
308 | Not in DB | |
Property History
| DATE: | EVENT: | PRICE: | SOURCE: |
|---|---|---|---|
| 25 Feb, 2010 | Sold | $315,000 | MRED MLS |
| 1 Feb, 2010 | Under contract | $315,000 | MRED MLS |
| — | Last price change | $344,900 | MRED MLS |
| 26 Jan, 2009 | Listed for sale | $389,000 | MRED MLS |
| 1 Aug, 2016 | Sold | $321,000 | MRED MLS |
| 29 Jun, 2016 | Under contract | $334,500 | MRED MLS |
| 23 Jun, 2016 | Listed for sale | $334,500 | MRED MLS |
Room Specifics
Total Bedrooms: 4
Bedrooms Above Ground: 4
Bedrooms Below Ground: 0
Dimensions: —
Floor Type: Carpet
Dimensions: —
Floor Type: Carpet
Dimensions: —
Floor Type: Carpet
Full Bathrooms: 3
Bathroom Amenities: Whirlpool,Separate Shower,Double Sink
Bathroom in Basement: 0
Rooms: Den,Utility Room-1st Floor
Basement Description: Unfinished
Other Specifics
| 3 | |
| Concrete Perimeter | |
| Asphalt | |
| Deck, Patio | |
| Corner Lot,Cul-De-Sac,Nature Preserve Adjacent,Landscaped | |
| 86 X 48 X 74 X 95 X 138 | |
| Unfinished | |
| Full | |
| Vaulted/Cathedral Ceilings, Hardwood Floors | |
| Range, Microwave, Dishwasher, Refrigerator, Disposal | |
| Not in DB | |
| Sidewalks, Street Lights, Street Paved | |
| — | |
| — | |
| Attached Fireplace Doors/Screen, Gas Log, Gas Starter |
Tax History
| Year | Property Taxes |
|---|---|
| 2010 | $8,742 |
| 2016 | $10,686 |
Contact Agent
Nearby Similar Homes
Nearby Sold Comparables
Contact Agent
Listing Provided By
d'aprile properties










