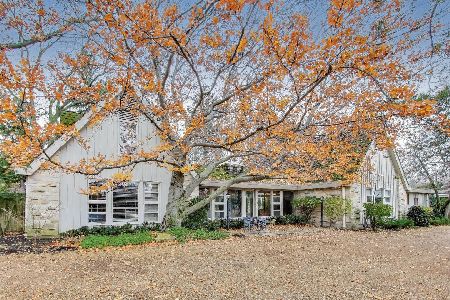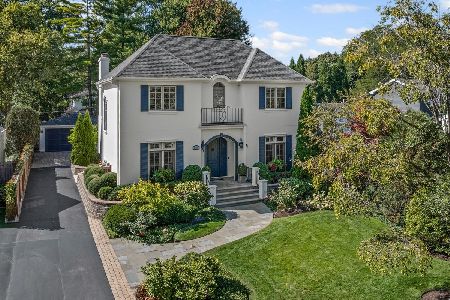336 Rosewood Avenue, Winnetka, Illinois 60093
$828,000
|
Sold
|
|
| Status: | Closed |
| Sqft: | 0 |
| Cost/Sqft: | — |
| Beds: | 4 |
| Baths: | 3 |
| Year Built: | 1953 |
| Property Taxes: | $16,547 |
| Days On Market: | 2461 |
| Lot Size: | 0,20 |
Description
Home sweet renovated home! This wonderful home on an idyllic, quiet lane has been renovated and expanded to meet today's discerning buyers' needs. First floor has an ideal circular flow with fabulous kitchen and family room addition. Also on first is an elegant living room with fireplace, formal dining room, butler's entertaining pantry with bar, wine fridge and desk, private office and mudroom/laundry. Beautiful patio is accessed off kitchen and is a grilling and entertaining oasis with built-in outdoor kitchen (with both grill and Green Egg) and hot tub. Second floor has large master suite with walk-in closet and luxurious bath. Also on 2nd are three additional bedrooms and renovated hall bath. Lower level has rec room with fireplace, exercise room/game room (in newer part of the basement) plus great storage. Attached garage is added bonus! Walk to town, train, and schools K-8! Move right in and enjoy year-round - all in the heart of town near parks, golf course, tennis center.
Property Specifics
| Single Family | |
| — | |
| Colonial | |
| 1953 | |
| Full | |
| — | |
| No | |
| 0.2 |
| Cook | |
| — | |
| 0 / Not Applicable | |
| None | |
| Lake Michigan | |
| Public Sewer | |
| 10338852 | |
| 05203040130000 |
Nearby Schools
| NAME: | DISTRICT: | DISTANCE: | |
|---|---|---|---|
|
Grade School
Crow Island Elementary School |
36 | — | |
|
Middle School
Carleton W Washburne School |
36 | Not in DB | |
|
High School
New Trier Twp H.s. Northfield/wi |
203 | Not in DB | |
Property History
| DATE: | EVENT: | PRICE: | SOURCE: |
|---|---|---|---|
| 1 Aug, 2019 | Sold | $828,000 | MRED MLS |
| 13 May, 2019 | Under contract | $889,000 | MRED MLS |
| 22 Apr, 2019 | Listed for sale | $889,000 | MRED MLS |
Room Specifics
Total Bedrooms: 4
Bedrooms Above Ground: 4
Bedrooms Below Ground: 0
Dimensions: —
Floor Type: Hardwood
Dimensions: —
Floor Type: Hardwood
Dimensions: —
Floor Type: Hardwood
Full Bathrooms: 3
Bathroom Amenities: —
Bathroom in Basement: 0
Rooms: Eating Area,Office,Recreation Room,Game Room,Foyer,Storage,Pantry
Basement Description: Finished
Other Specifics
| 1 | |
| Concrete Perimeter | |
| Concrete | |
| Patio, Hot Tub, Outdoor Grill | |
| Landscaped | |
| 62.15X143.5 | |
| — | |
| Full | |
| Bar-Wet, Hardwood Floors, First Floor Laundry, Walk-In Closet(s) | |
| — | |
| Not in DB | |
| — | |
| — | |
| — | |
| Wood Burning |
Tax History
| Year | Property Taxes |
|---|---|
| 2019 | $16,547 |
Contact Agent
Nearby Similar Homes
Nearby Sold Comparables
Contact Agent
Listing Provided By
Compass










