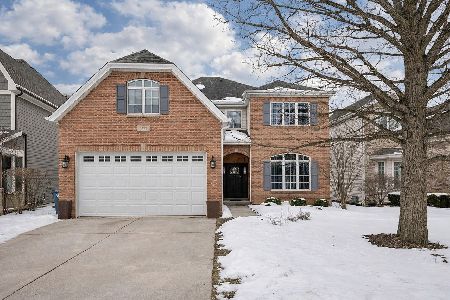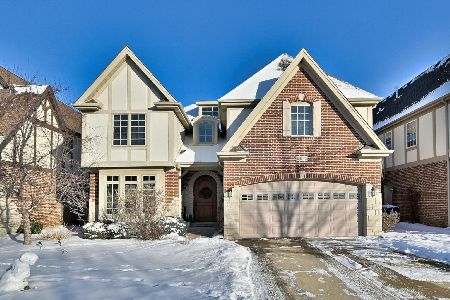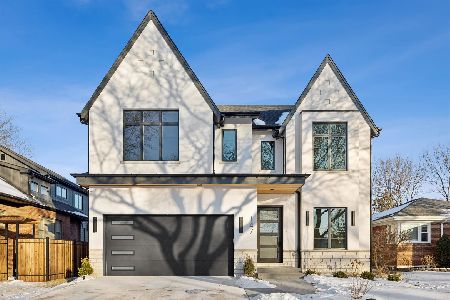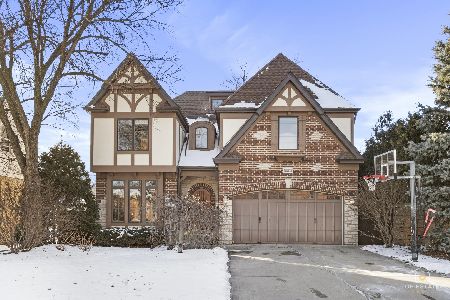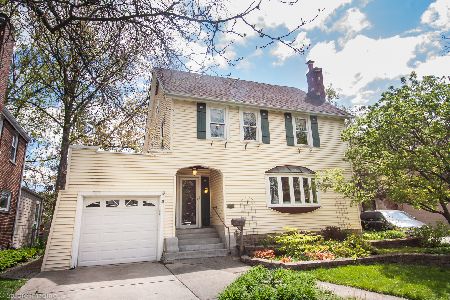337 Alexander Boulevard, Elmhurst, Illinois 60126
$1,037,500
|
Sold
|
|
| Status: | Closed |
| Sqft: | 3,226 |
| Cost/Sqft: | $347 |
| Beds: | 3 |
| Baths: | 4 |
| Year Built: | 2004 |
| Property Taxes: | $16,793 |
| Days On Market: | 345 |
| Lot Size: | 0,00 |
Description
Charming All-brick Colonial. An incredible location on a rare 50 x 200 deep lot in sought-after College View. This location is a "walk-to-everything" dream, within walking distance to Downtown Elmhurst's shopping/restaurant district, Metra train station, Wilder Park, Elmhurst Public Library, Elmhurst University, Hawthorne Elementary, Immaculate Conception School(s) and York High School. Over 4500 total sq.ft, 4 bedrooms, 3.1 baths and three finished floors of cozy living space. Top floor, 4th bedroom is en suite or great for gaming, remote work, as it includes a full bath. Formal living room with fireplace, separate dining room with serving alcove and view of stone path patio. Kitchen has large island, table space and opens to family room. French doors open to large north facing patio, and path to fire pit area and refurbished original fireplace. Fully fenced yard and back gate to town and train! 2 car garage with attic storage and attached shed. Unfinished, big basement with 9ft ceiling and plumbing rough-in. Lovingly built and maintained by current owners.
Property Specifics
| Single Family | |
| — | |
| — | |
| 2004 | |
| — | |
| — | |
| No | |
| — |
| — | |
| — | |
| 0 / Not Applicable | |
| — | |
| — | |
| — | |
| 12298089 | |
| 0602115043 |
Nearby Schools
| NAME: | DISTRICT: | DISTANCE: | |
|---|---|---|---|
|
Grade School
Hawthorne Elementary School |
205 | — | |
|
Middle School
Sandburg Middle School |
205 | Not in DB | |
|
High School
York Community High School |
205 | Not in DB | |
Property History
| DATE: | EVENT: | PRICE: | SOURCE: |
|---|---|---|---|
| 3 Apr, 2025 | Sold | $1,037,500 | MRED MLS |
| 2 Mar, 2025 | Under contract | $1,120,000 | MRED MLS |
| 27 Feb, 2025 | Listed for sale | $1,120,000 | MRED MLS |
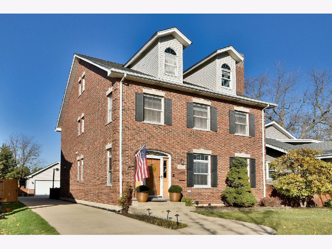
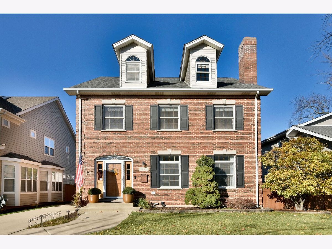
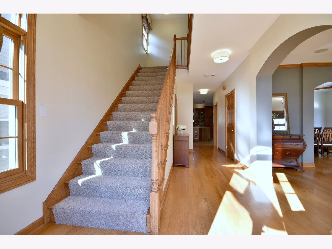
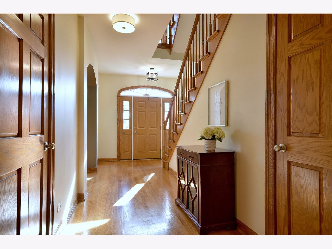
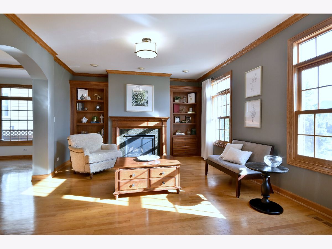
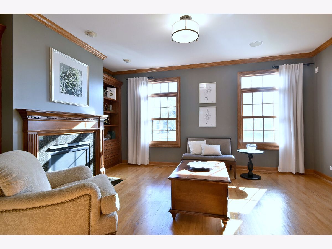
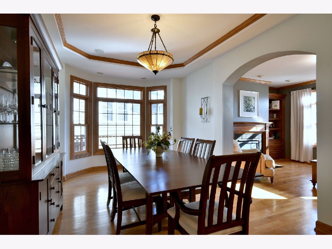
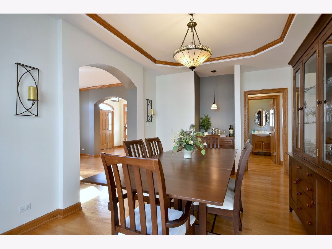
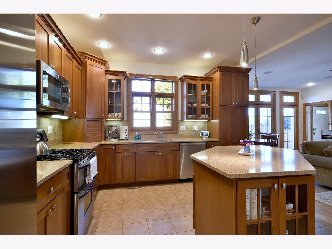
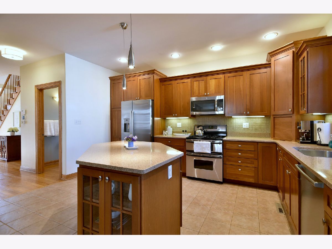
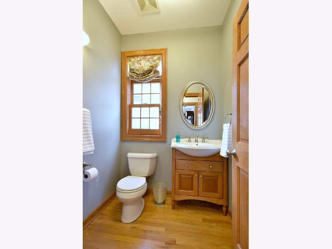
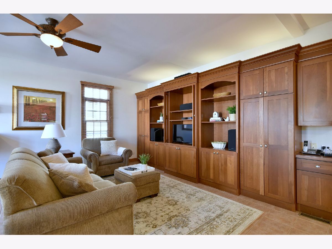
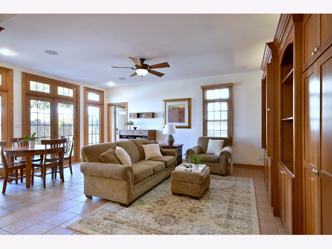
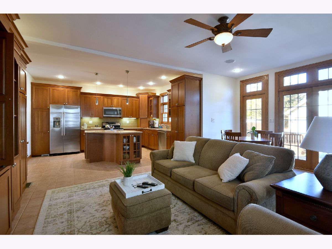
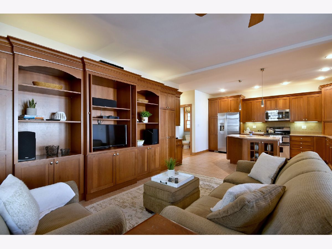
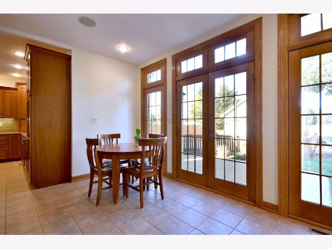
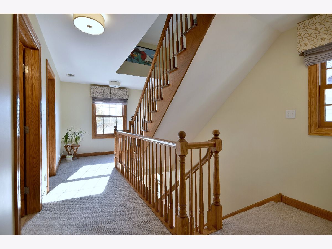
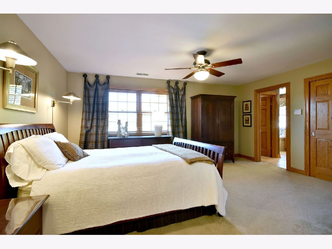
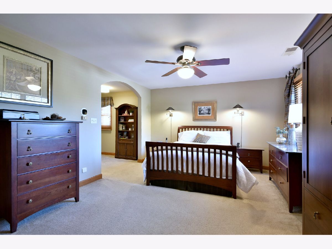
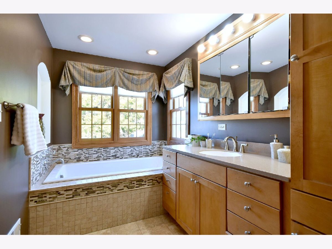
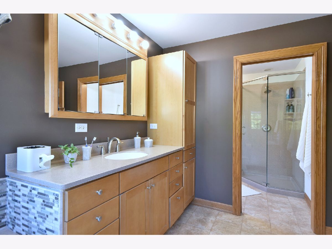
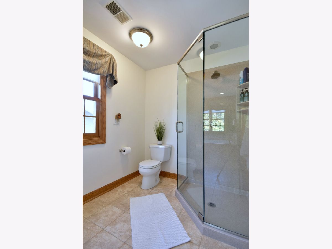
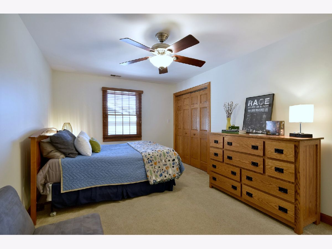
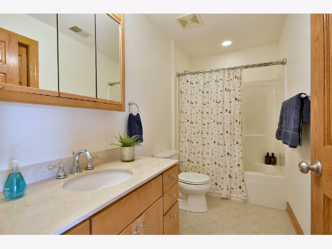
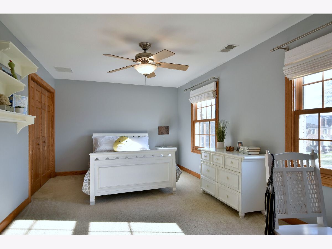
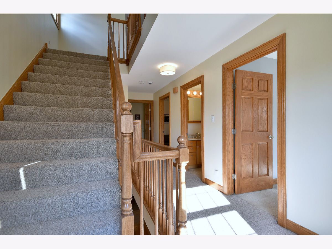
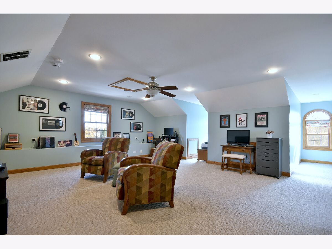
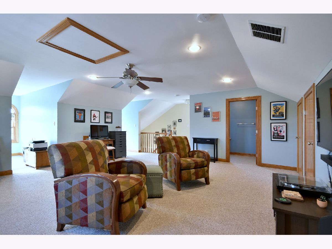
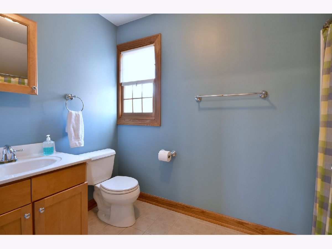
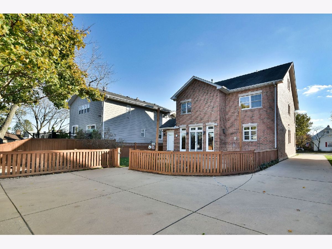
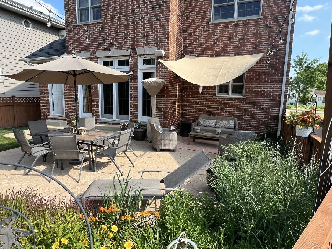
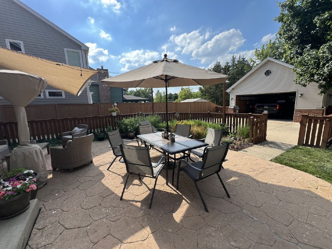
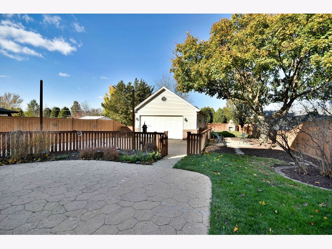
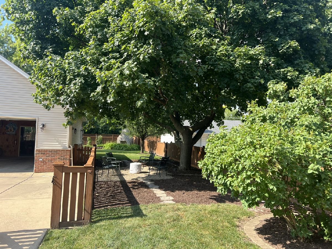
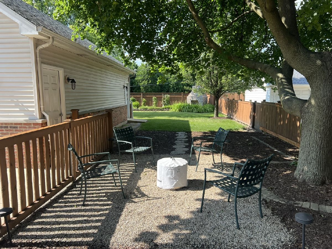
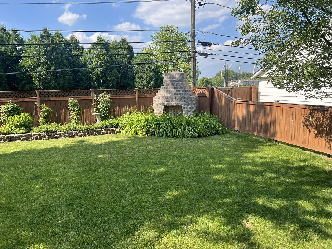
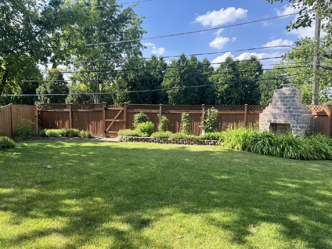
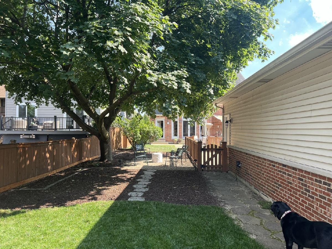
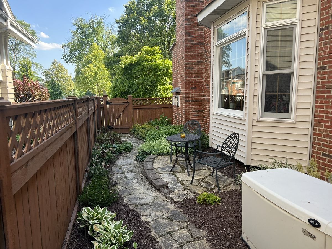
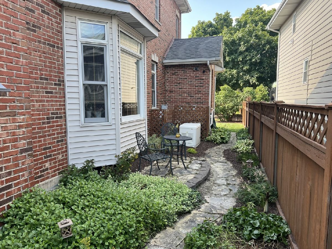
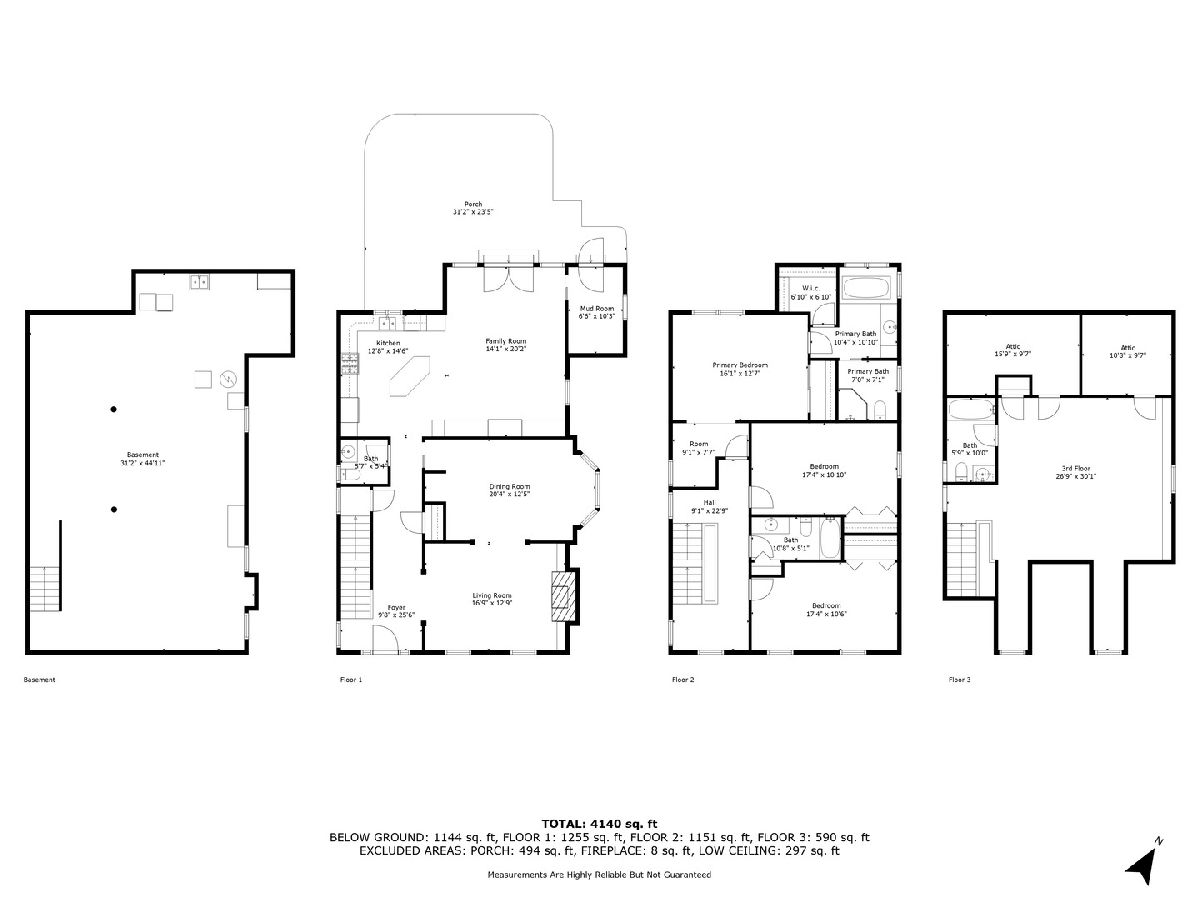
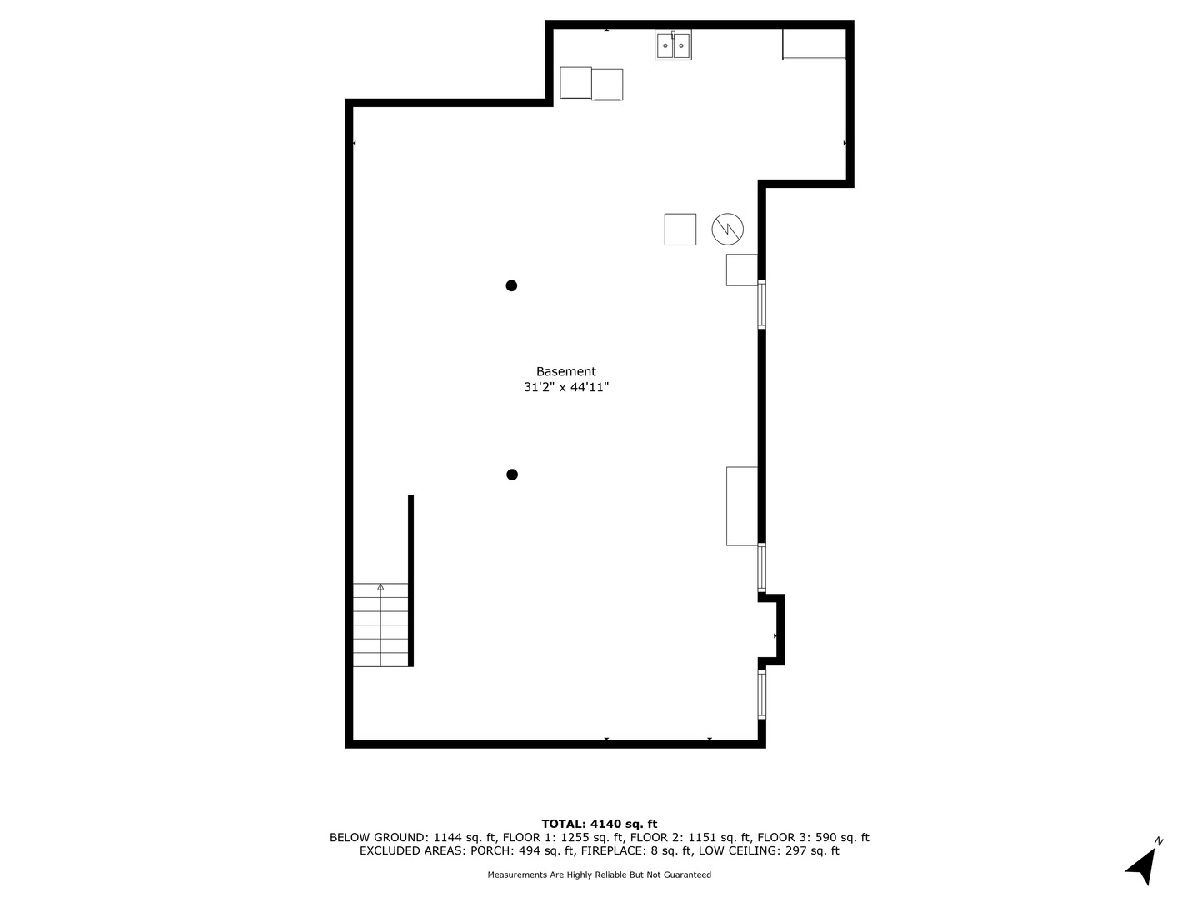
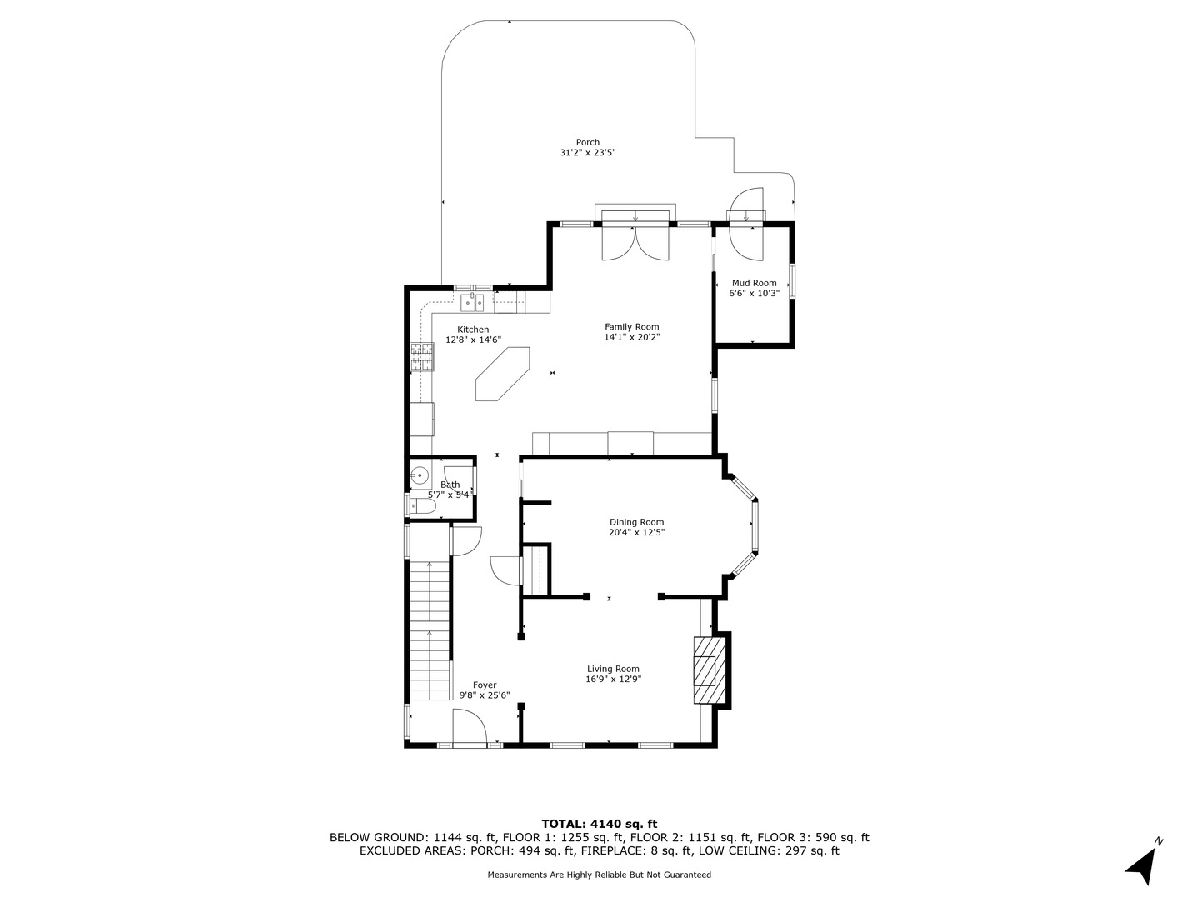
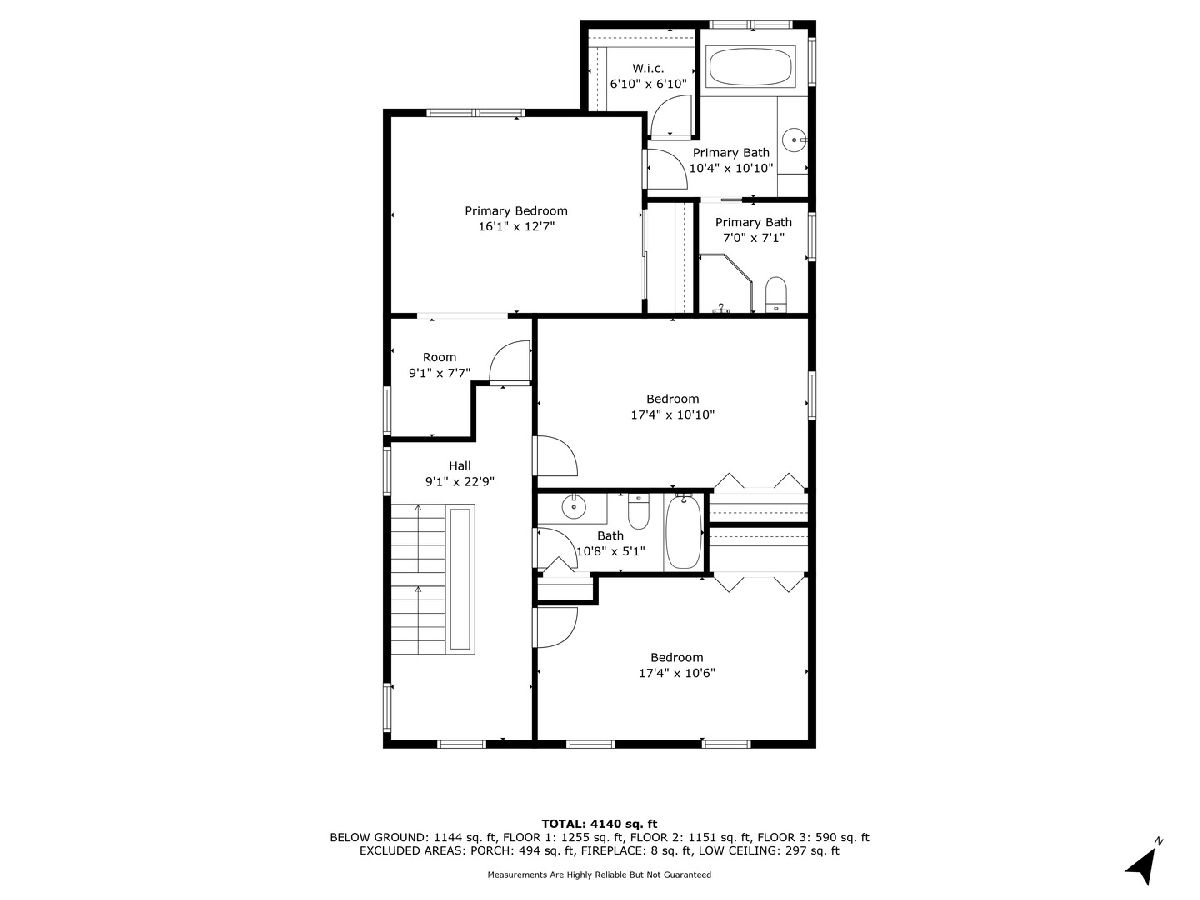
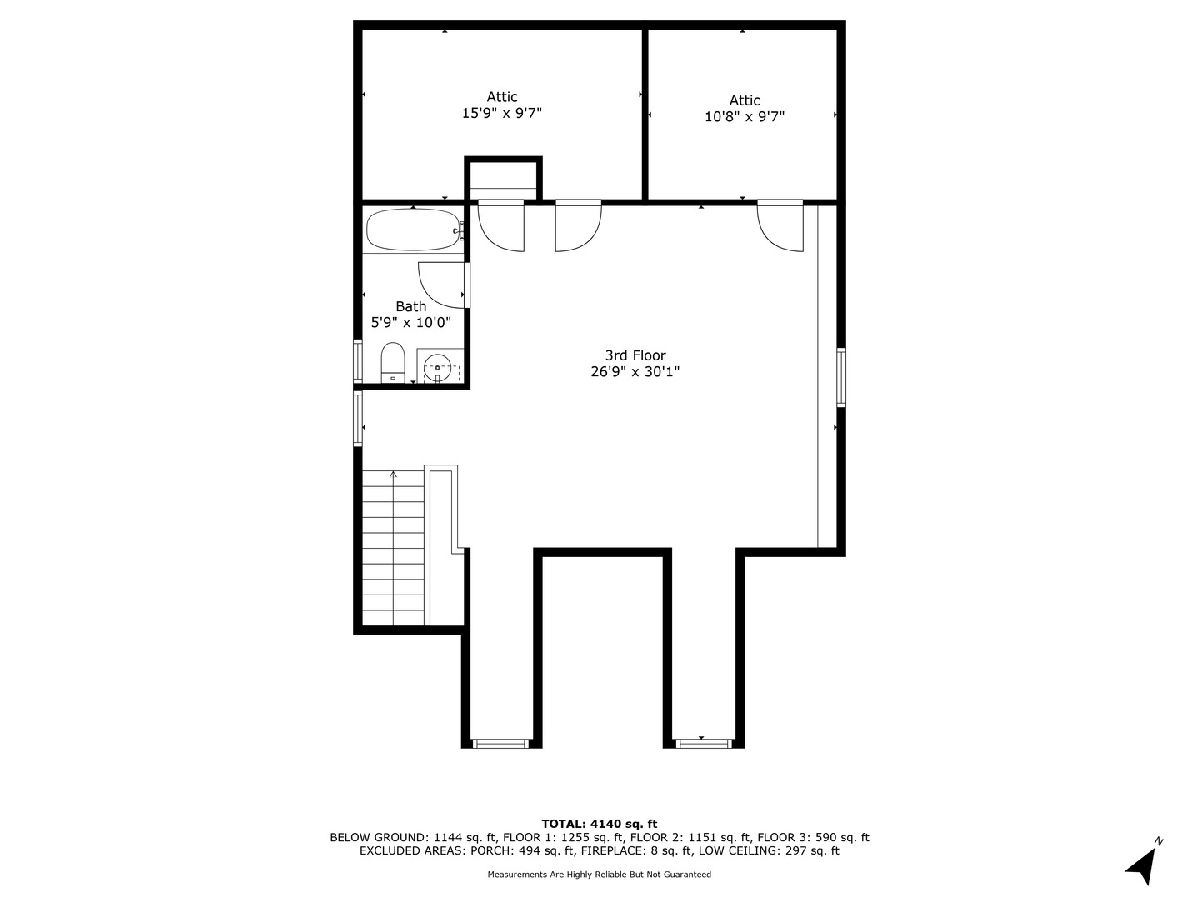
Room Specifics
Total Bedrooms: 3
Bedrooms Above Ground: 3
Bedrooms Below Ground: 0
Dimensions: —
Floor Type: —
Dimensions: —
Floor Type: —
Full Bathrooms: 4
Bathroom Amenities: Separate Shower,Double Sink
Bathroom in Basement: 0
Rooms: —
Basement Description: —
Other Specifics
| 2 | |
| — | |
| — | |
| — | |
| — | |
| 50X199 | |
| — | |
| — | |
| — | |
| — | |
| Not in DB | |
| — | |
| — | |
| — | |
| — |
Tax History
| Year | Property Taxes |
|---|---|
| 2025 | $16,793 |
Contact Agent
Nearby Similar Homes
Nearby Sold Comparables
Contact Agent
Listing Provided By
L.W. Reedy Real Estate

