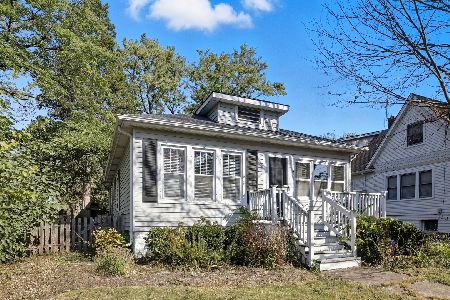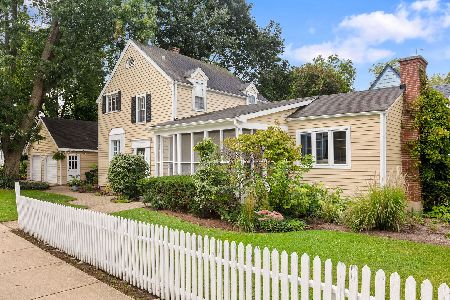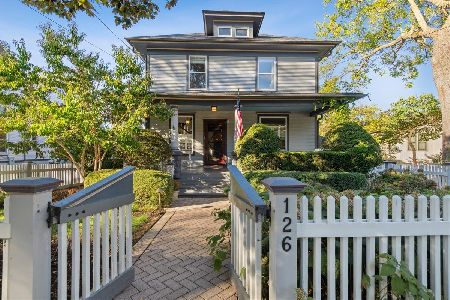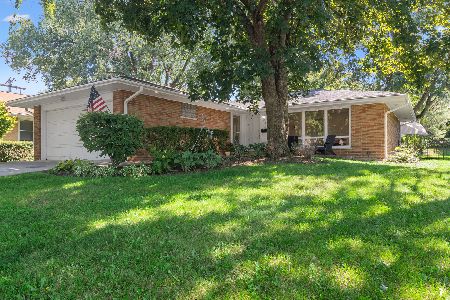337 Chestnut Street, Barrington, Illinois 60010
$467,500
|
Sold
|
|
| Status: | Closed |
| Sqft: | 3,392 |
| Cost/Sqft: | $144 |
| Beds: | 4 |
| Baths: | 3 |
| Year Built: | 1980 |
| Property Taxes: | $12,912 |
| Days On Market: | 3578 |
| Lot Size: | 0,00 |
Description
In the heart of the Barrington Village sits this Milton Schwartz contemporary master piece. It is truly one of a kind! Walk to everything - train, schools, shopping, restaurants, farmers market, weekly cruise night, coffee shops, library & park! This STUNNING home features an OPEN FLOOR PLAN, hand hewn beams & vintage barn wood throughout. A mixture of rustic-modern. 22ft ceilings in great room with floor to ceiling brick fireplace is said to have been from St. Valentine's Day massacre garage...look closely...you may see bullet holes! The staircase is carved from a single tree and is a work of art! This home has two 1st floor master bedrooms both with baths. Two additional bedrooms grace the 2nd floor & have a shared bath. An open air loft space looks down to the great room. LL rec room features wet bar w/built-in fridge. The basement also boasts a HUGE storage room that could be an ideal workshop. Beautifully landscaped fenced yard features paver patio with retractable awning.
Property Specifics
| Single Family | |
| — | |
| — | |
| 1980 | |
| Full | |
| — | |
| No | |
| — |
| Lake | |
| Barrington Village | |
| 0 / Not Applicable | |
| None | |
| Public | |
| Public Sewer | |
| 09116200 | |
| 13363230140000 |
Nearby Schools
| NAME: | DISTRICT: | DISTANCE: | |
|---|---|---|---|
|
Grade School
Hough Street Elementary School |
220 | — | |
|
Middle School
Barrington Middle School - Stati |
220 | Not in DB | |
|
High School
Barrington High School |
220 | Not in DB | |
Property History
| DATE: | EVENT: | PRICE: | SOURCE: |
|---|---|---|---|
| 1 Sep, 2016 | Sold | $467,500 | MRED MLS |
| 10 Jun, 2016 | Under contract | $489,000 | MRED MLS |
| — | Last price change | $499,000 | MRED MLS |
| 14 Jan, 2016 | Listed for sale | $499,000 | MRED MLS |
Room Specifics
Total Bedrooms: 4
Bedrooms Above Ground: 4
Bedrooms Below Ground: 0
Dimensions: —
Floor Type: Carpet
Dimensions: —
Floor Type: Carpet
Dimensions: —
Floor Type: Carpet
Full Bathrooms: 3
Bathroom Amenities: Whirlpool,Separate Shower
Bathroom in Basement: 0
Rooms: Storage
Basement Description: Partially Finished
Other Specifics
| 2 | |
| Concrete Perimeter | |
| Concrete | |
| Patio, Brick Paver Patio | |
| — | |
| 100 X 60 | |
| — | |
| Full | |
| Vaulted/Cathedral Ceilings, Bar-Wet, Hardwood Floors, First Floor Bedroom, First Floor Laundry, First Floor Full Bath | |
| — | |
| Not in DB | |
| Sidewalks | |
| — | |
| — | |
| Wood Burning, Gas Starter |
Tax History
| Year | Property Taxes |
|---|---|
| 2016 | $12,912 |
Contact Agent
Nearby Similar Homes
Nearby Sold Comparables
Contact Agent
Listing Provided By
@properties









