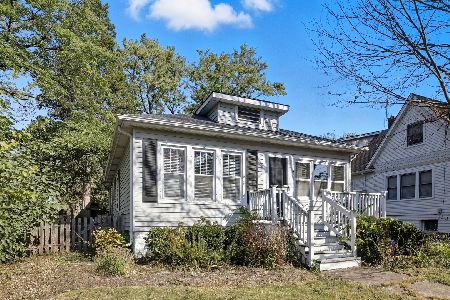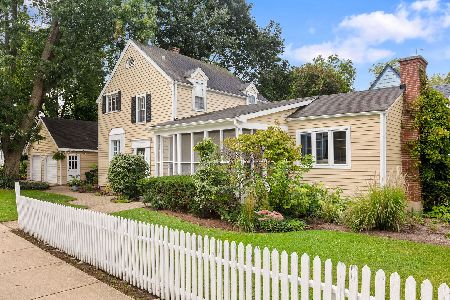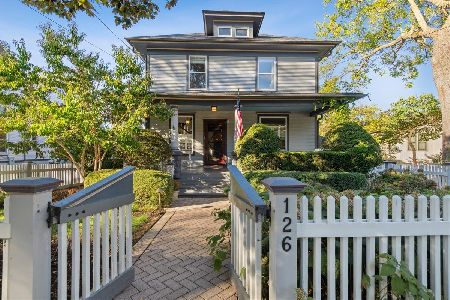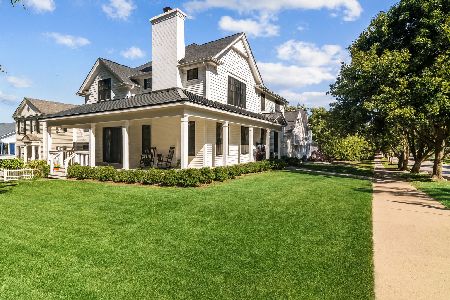340 Chestnut Street, Barrington, Illinois 60010
$385,000
|
Sold
|
|
| Status: | Closed |
| Sqft: | 2,188 |
| Cost/Sqft: | $187 |
| Beds: | 3 |
| Baths: | 3 |
| Year Built: | 1983 |
| Property Taxes: | $7,087 |
| Days On Market: | 5448 |
| Lot Size: | 0,15 |
Description
This Barrington Village colonial lives large. Hrdwd flrng thru out. Family room w/a wood burning fire place & overlooks the deck, patio & fenced in yard. Spacious bedrooms w/loads of closet space-2 walk-ins in the master. The kitchen is lovely w/stainless apps & built-ins in the eating area. Formal dining room & living room w/a second fireplace. Basement is a perfect rec room & also includes a laundry & work room.
Property Specifics
| Single Family | |
| — | |
| Colonial | |
| 1983 | |
| Partial | |
| CUSTOM | |
| No | |
| 0.15 |
| Lake | |
| Barrington Village | |
| 0 / Not Applicable | |
| None | |
| Public | |
| Public Sewer | |
| 07684156 | |
| 13363210080000 |
Nearby Schools
| NAME: | DISTRICT: | DISTANCE: | |
|---|---|---|---|
|
Grade School
Hough Street Elementary School |
220 | — | |
|
Middle School
Barrington Middle School-station |
220 | Not in DB | |
|
High School
Barrington High School |
220 | Not in DB | |
Property History
| DATE: | EVENT: | PRICE: | SOURCE: |
|---|---|---|---|
| 31 Jan, 2011 | Sold | $385,000 | MRED MLS |
| 16 Dec, 2010 | Under contract | $410,000 | MRED MLS |
| 29 Nov, 2010 | Listed for sale | $410,000 | MRED MLS |
| 16 Jan, 2020 | Sold | $580,000 | MRED MLS |
| 1 Dec, 2019 | Under contract | $595,000 | MRED MLS |
| 22 Nov, 2019 | Listed for sale | $595,000 | MRED MLS |
Room Specifics
Total Bedrooms: 3
Bedrooms Above Ground: 3
Bedrooms Below Ground: 0
Dimensions: —
Floor Type: Hardwood
Dimensions: —
Floor Type: Hardwood
Full Bathrooms: 3
Bathroom Amenities: Separate Shower
Bathroom in Basement: 0
Rooms: Deck,Eating Area,Recreation Room,Workshop
Basement Description: Partially Finished,Crawl
Other Specifics
| 2 | |
| Concrete Perimeter | |
| Asphalt | |
| Deck, Patio | |
| Cul-De-Sac,Fenced Yard | |
| 66 X 100 | |
| — | |
| Full | |
| Hardwood Floors | |
| Range, Microwave, Dishwasher, Refrigerator, Washer, Dryer, Disposal, Trash Compactor | |
| Not in DB | |
| — | |
| — | |
| — | |
| Wood Burning |
Tax History
| Year | Property Taxes |
|---|---|
| 2011 | $7,087 |
| 2020 | $9,489 |
Contact Agent
Nearby Similar Homes
Nearby Sold Comparables
Contact Agent
Listing Provided By
RE/MAX of Barrington









