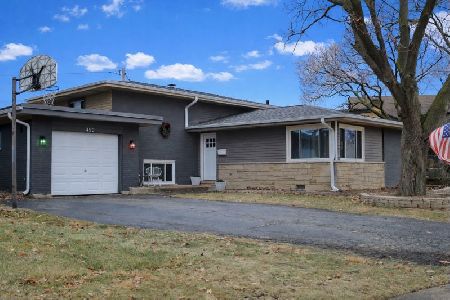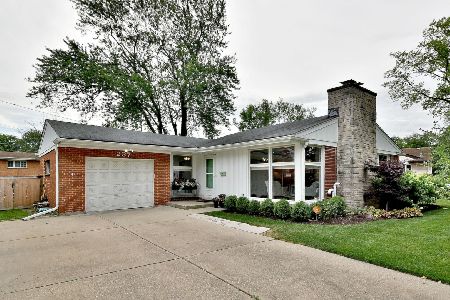337 Huntington Lane, Elmhurst, Illinois 60126
$830,000
|
Sold
|
|
| Status: | Closed |
| Sqft: | 3,496 |
| Cost/Sqft: | $243 |
| Beds: | 4 |
| Baths: | 5 |
| Year Built: | 2003 |
| Property Taxes: | $17,149 |
| Days On Market: | 2140 |
| Lot Size: | 0,22 |
Description
Perfect family home in walk to town/train location steps from award-winning Edison Elementary and Sandburg Middle School. 3,500 sq ft home with 3 car attached garage. 4 bed and 5 full baths with open floor plan and newly refinished hw floors and wainscoting. Updated white kitchen with quartz counters and sleek backsplash. New white custom built-in cabinetry around fireplace in family room. 1st-floor laundry/mudroom with laundry chute. 1st floor also contains out of the way office and full bath. Deck off family room/kitchen perfect for entertaining with paver patio and fire pit overlooking fully fenced 174 ft deep lot. 2nd level has large master suite with walk-in closet. 3 additional bedrooms and 2 full baths. Beautifully finished basement with exercise room, rec room, family room, wet bar, full bath with steam shower and 2nd fireplace with custom cabinetry and tons of storage. Whole house generator. Meticulously maintained by original owners.
Property Specifics
| Single Family | |
| — | |
| — | |
| 2003 | |
| Full | |
| — | |
| No | |
| 0.22 |
| Du Page | |
| — | |
| — / Not Applicable | |
| None | |
| Lake Michigan | |
| Public Sewer, Sewer-Storm | |
| 10663662 | |
| 0601408017 |
Nearby Schools
| NAME: | DISTRICT: | DISTANCE: | |
|---|---|---|---|
|
Grade School
Edison Elementary School |
205 | — | |
|
Middle School
Sandburg Middle School |
205 | Not in DB | |
|
High School
York Community High School |
205 | Not in DB | |
Property History
| DATE: | EVENT: | PRICE: | SOURCE: |
|---|---|---|---|
| 2 Jun, 2020 | Sold | $830,000 | MRED MLS |
| 15 Mar, 2020 | Under contract | $849,000 | MRED MLS |
| 11 Mar, 2020 | Listed for sale | $849,000 | MRED MLS |
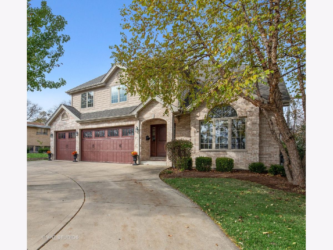
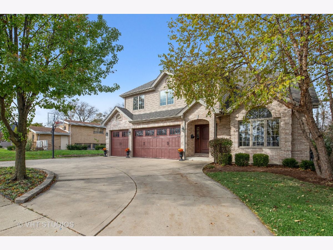
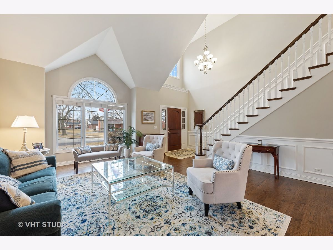
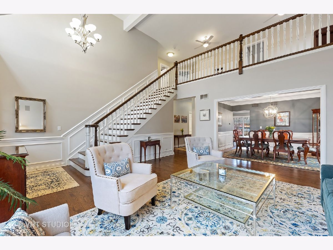
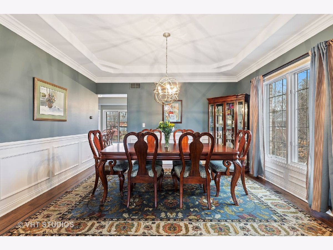
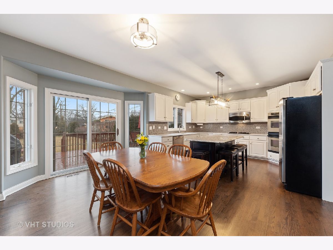
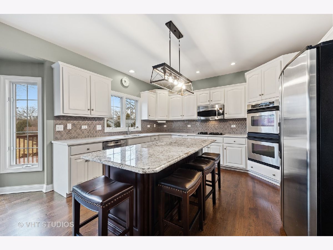
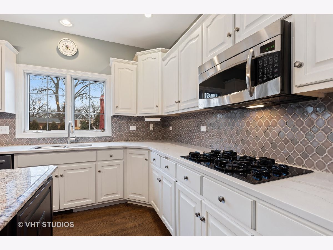
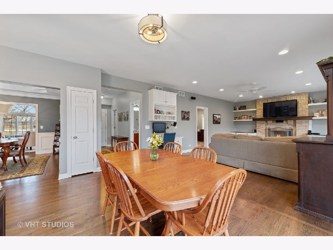
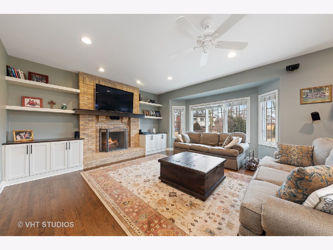
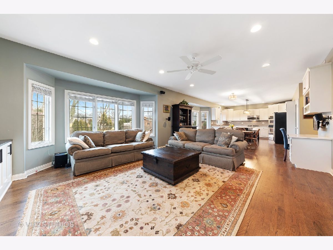
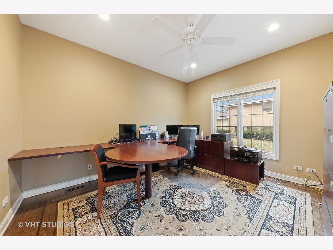
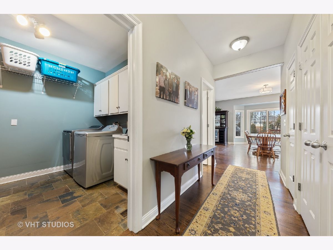
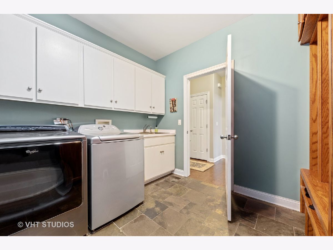
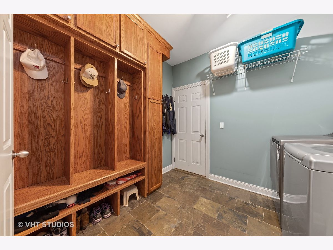
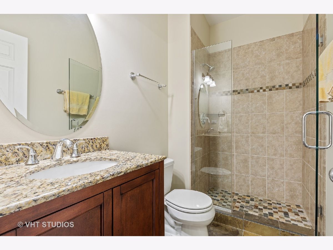
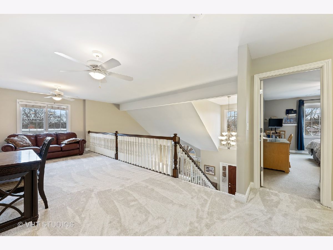
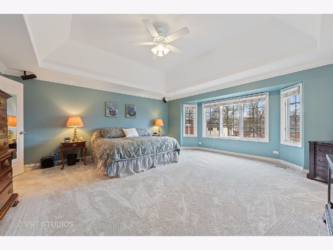
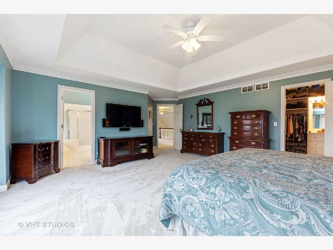
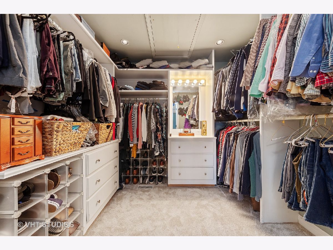
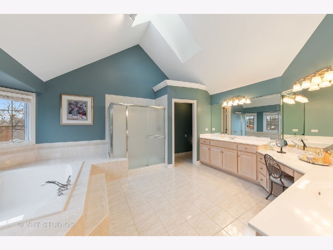
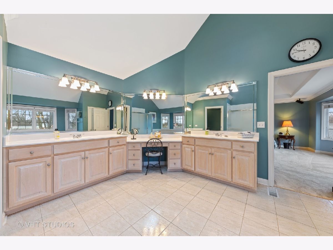
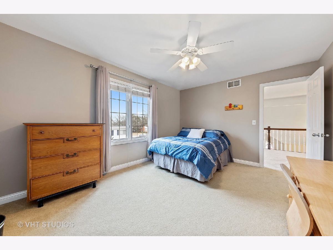
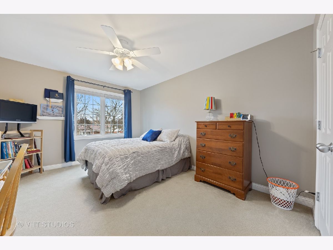
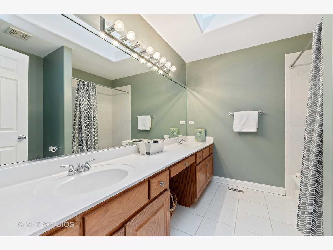
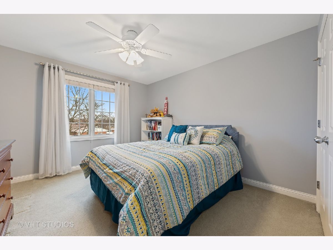
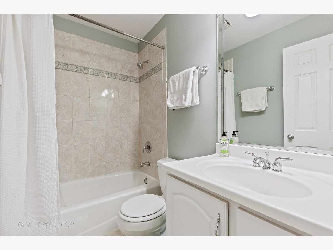
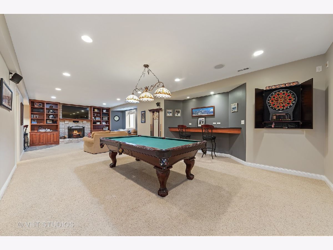
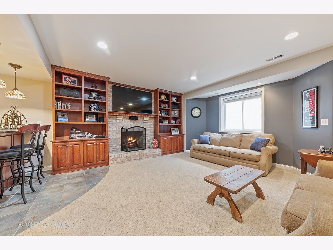
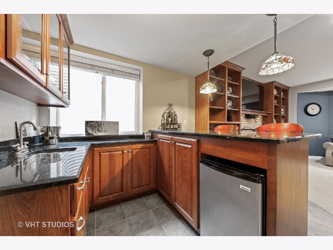
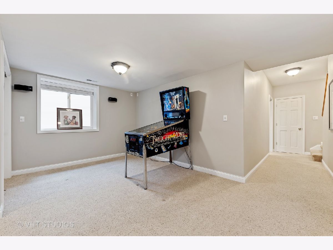
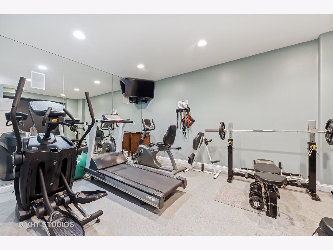
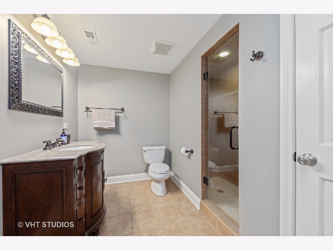
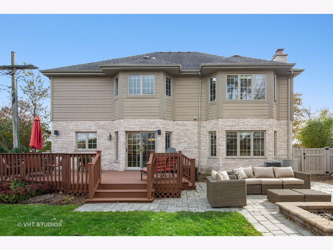
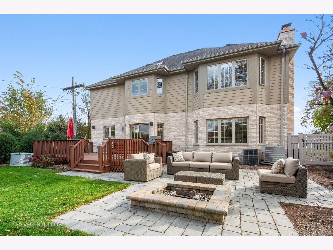
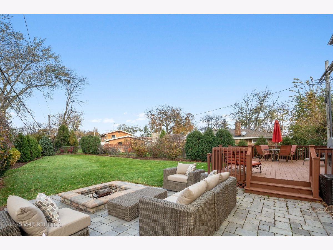
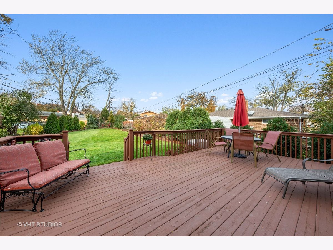
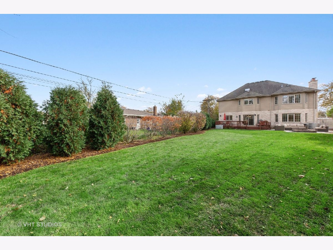
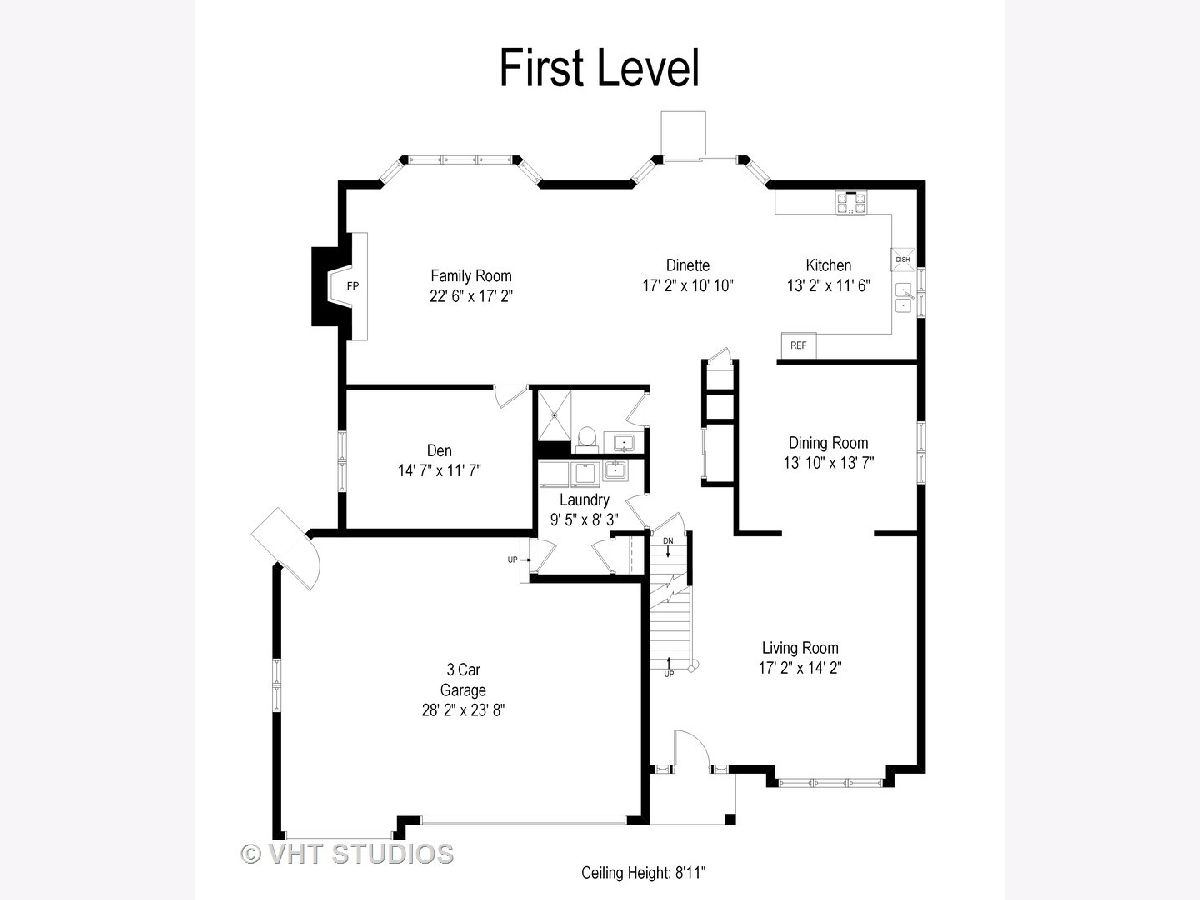
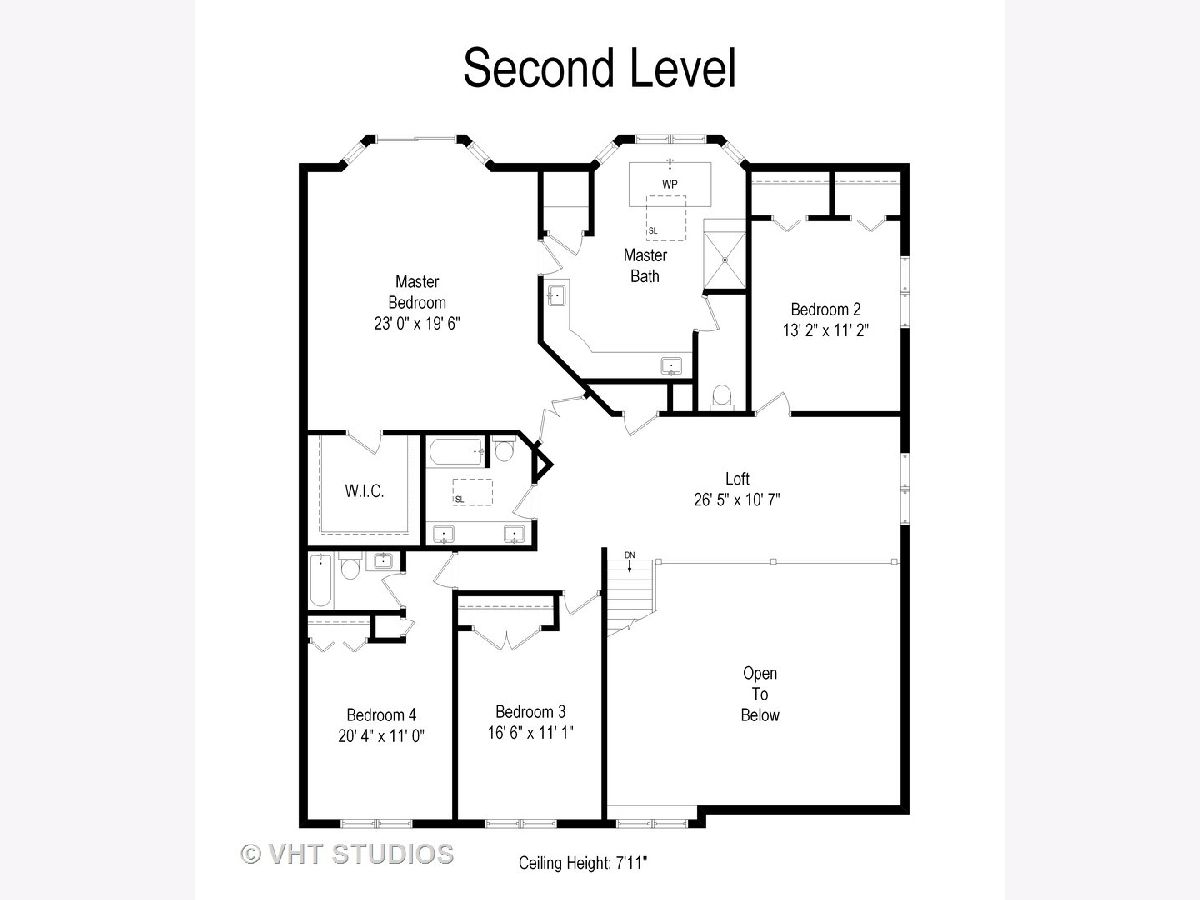
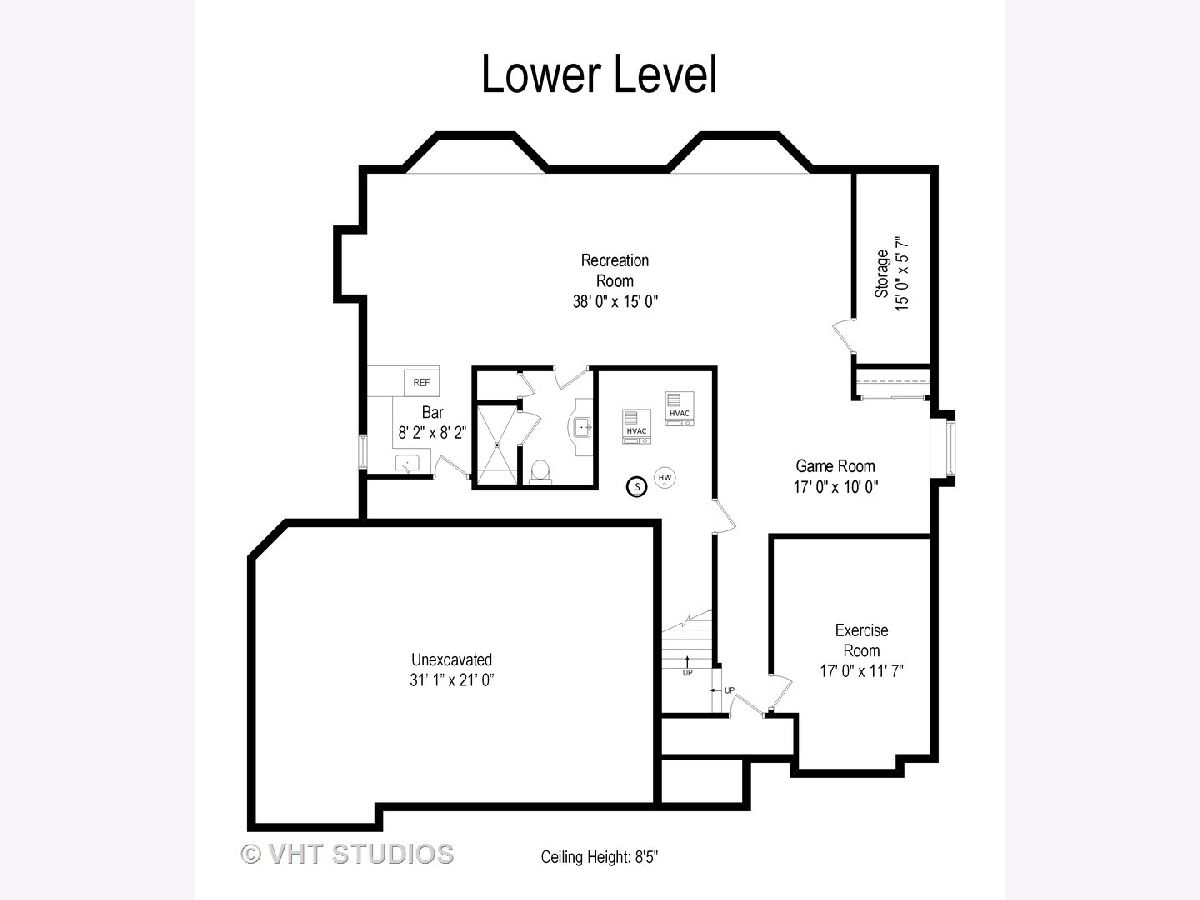
Room Specifics
Total Bedrooms: 4
Bedrooms Above Ground: 4
Bedrooms Below Ground: 0
Dimensions: —
Floor Type: Carpet
Dimensions: —
Floor Type: Carpet
Dimensions: —
Floor Type: Carpet
Full Bathrooms: 5
Bathroom Amenities: Whirlpool,Separate Shower,Steam Shower,Double Sink
Bathroom in Basement: 1
Rooms: Loft,Recreation Room,Game Room,Exercise Room,Breakfast Room,Office
Basement Description: Finished,Egress Window
Other Specifics
| 3 | |
| Concrete Perimeter | |
| Concrete,Circular | |
| Deck, Brick Paver Patio, Fire Pit, Invisible Fence | |
| Irregular Lot | |
| 74X174X23X64X130 | |
| Pull Down Stair | |
| Full | |
| Vaulted/Cathedral Ceilings, Skylight(s), Bar-Wet, Hardwood Floors, First Floor Laundry, First Floor Full Bath, Built-in Features, Walk-In Closet(s) | |
| Double Oven, Microwave, Dishwasher, Refrigerator, Bar Fridge, Washer, Dryer, Disposal, Stainless Steel Appliance(s), Cooktop | |
| Not in DB | |
| Park, Curbs, Sidewalks, Street Lights, Street Paved | |
| — | |
| — | |
| Gas Log, Gas Starter |
Tax History
| Year | Property Taxes |
|---|---|
| 2020 | $17,149 |
Contact Agent
Nearby Similar Homes
Nearby Sold Comparables
Contact Agent
Listing Provided By
@properties





