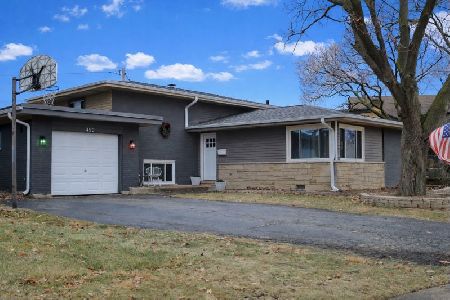345 Huntington Lane, Elmhurst, Illinois 60126
$324,000
|
Sold
|
|
| Status: | Closed |
| Sqft: | 1,409 |
| Cost/Sqft: | $241 |
| Beds: | 3 |
| Baths: | 2 |
| Year Built: | 1955 |
| Property Taxes: | $6,995 |
| Days On Market: | 2376 |
| Lot Size: | 0,19 |
Description
Great Split Level in Quiet Cul De Sac. Sunny living room with fireplace and separate dining room off large kitchen for your family and friends to gather. Kitchen has nice 42 inch cabinets and newer granite counters and table space, too. Easy access to yard from kitchen also for BBQ etc.. Master and two other Bedrooms upstairs and one bedroom in lower level with nice closet and built in shelving. One full Bath upstairs and updated New Bathfitter Shower in lower level full bath. In addition to finished basement, there is a cement crawl space w/ lighting throughout for lots of storage. Double wide driveway. New wood fence in the rear. Very near Edison Grade school and also close to Sandburg Middle School. Near 290 and not far from Metra. Convenient location in Elmhurst school district! Furnace and AC just serviced. Great price. Quick Close possible! Owner eager to sell! See it Soon!
Property Specifics
| Single Family | |
| — | |
| — | |
| 1955 | |
| Partial,Walkout | |
| — | |
| No | |
| 0.19 |
| Du Page | |
| Brynhaven | |
| — / Not Applicable | |
| None | |
| Lake Michigan | |
| Public Sewer | |
| 10456420 | |
| 0601408020 |
Nearby Schools
| NAME: | DISTRICT: | DISTANCE: | |
|---|---|---|---|
|
Grade School
Edison Elementary School |
205 | — | |
|
Middle School
Sandburg Middle School |
205 | Not in DB | |
|
High School
York Community High School |
205 | Not in DB | |
Property History
| DATE: | EVENT: | PRICE: | SOURCE: |
|---|---|---|---|
| 25 Oct, 2019 | Sold | $324,000 | MRED MLS |
| 16 Sep, 2019 | Under contract | $338,900 | MRED MLS |
| — | Last price change | $349,900 | MRED MLS |
| 19 Jul, 2019 | Listed for sale | $359,000 | MRED MLS |
Room Specifics
Total Bedrooms: 4
Bedrooms Above Ground: 3
Bedrooms Below Ground: 1
Dimensions: —
Floor Type: Hardwood
Dimensions: —
Floor Type: Hardwood
Dimensions: —
Floor Type: Vinyl
Full Bathrooms: 2
Bathroom Amenities: —
Bathroom in Basement: 1
Rooms: No additional rooms
Basement Description: Finished,Crawl,Exterior Access
Other Specifics
| 1 | |
| Concrete Perimeter | |
| Concrete | |
| Patio | |
| Cul-De-Sac,Fenced Yard | |
| 123 X 101 X 101 X 50 | |
| — | |
| None | |
| Hardwood Floors | |
| Range, Microwave, Dishwasher, Refrigerator, Washer, Dryer | |
| Not in DB | |
| Sidewalks, Street Lights, Street Paved | |
| — | |
| — | |
| Wood Burning |
Tax History
| Year | Property Taxes |
|---|---|
| 2019 | $6,995 |
Contact Agent
Nearby Similar Homes
Nearby Sold Comparables
Contact Agent
Listing Provided By
Keller Williams Premiere Properties










