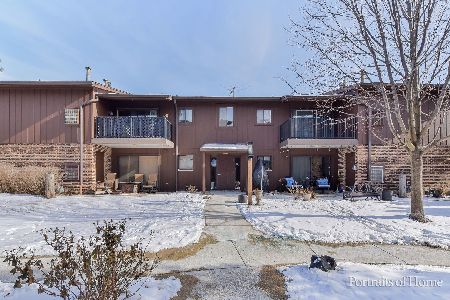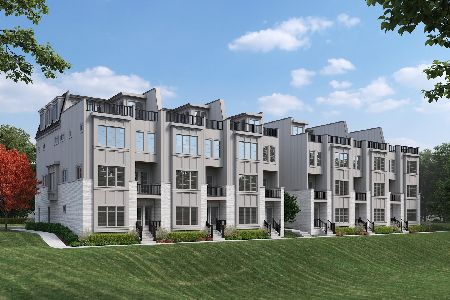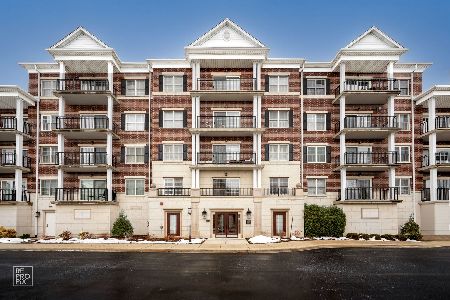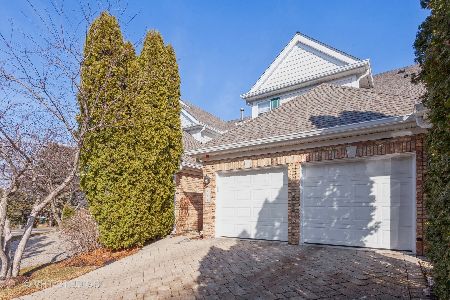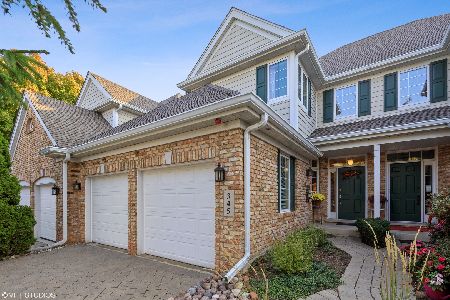337 Reserve Circle, Clarendon Hills, Illinois 60514
$400,000
|
Sold
|
|
| Status: | Closed |
| Sqft: | 2,000 |
| Cost/Sqft: | $205 |
| Beds: | 3 |
| Baths: | 4 |
| Year Built: | 1997 |
| Property Taxes: | $7,809 |
| Days On Market: | 2141 |
| Lot Size: | 0,00 |
Description
Recently updated modern home offers 3 Bedrooms, 3.5 Baths and full finished basement. Home features sub-filled living room with 18 ft cathedral ceiling, solid HW floors on 1st flr, large kitchen with new SS appliances, white cabs, granite counters & butler's pantry, elevated patio overlooking matured landscaping. Open oak staircase leads up to 3 large bedrooms & remodeled bathrooms on the 2nd floor. Gorgeous Master Suite with updated master bath incl. double vanity, separate shower & soaking tub. Finished basement w. recreational area, family room & full bath. Roof replaced 2018, water heater 2019, Samsung W/D 2017. Showings will be accommodated! Sanitizer, wipes & shoe covers are avail. Virtual Tour avail on Youtube by typing "337 Reserve Muv Real Estate". **VIEW IN PERSON TOUCH-LESS SHOWING OR CLICK ON VIRTUAL TOUR OR AGENT CAN SHARE TOUR VIA EMAIL**
Property Specifics
| Condos/Townhomes | |
| 2 | |
| — | |
| 1997 | |
| Full | |
| — | |
| No | |
| — |
| Du Page | |
| The Reserve | |
| 405 / Monthly | |
| Parking,Insurance,Exterior Maintenance,Lawn Care,Scavenger,Snow Removal | |
| Lake Michigan | |
| Public Sewer | |
| 10676874 | |
| 0915222002 |
Nearby Schools
| NAME: | DISTRICT: | DISTANCE: | |
|---|---|---|---|
|
Grade School
Maercker Elementary School |
60 | — | |
|
Middle School
Westview Hills Middle School |
60 | Not in DB | |
|
High School
Hinsdale Central High School |
86 | Not in DB | |
Property History
| DATE: | EVENT: | PRICE: | SOURCE: |
|---|---|---|---|
| 27 Jul, 2020 | Sold | $400,000 | MRED MLS |
| 16 Jun, 2020 | Under contract | $410,000 | MRED MLS |
| — | Last price change | $419,500 | MRED MLS |
| 25 Mar, 2020 | Listed for sale | $419,500 | MRED MLS |
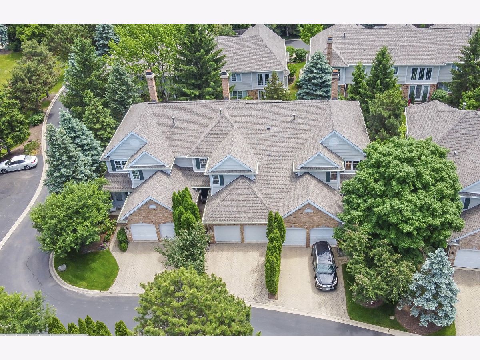
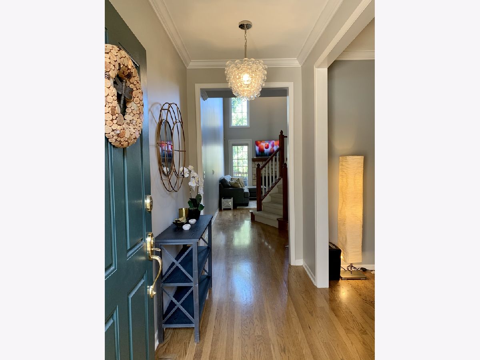
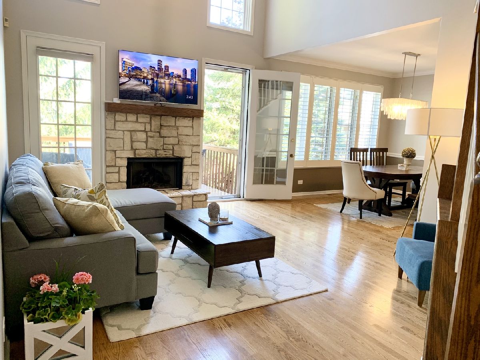
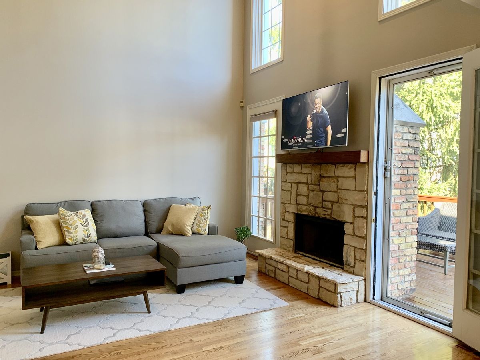
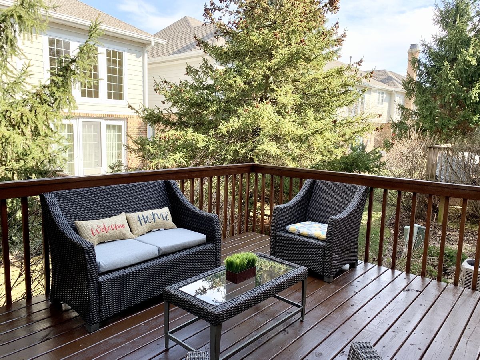
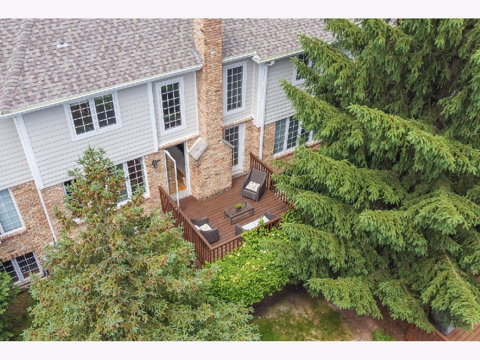
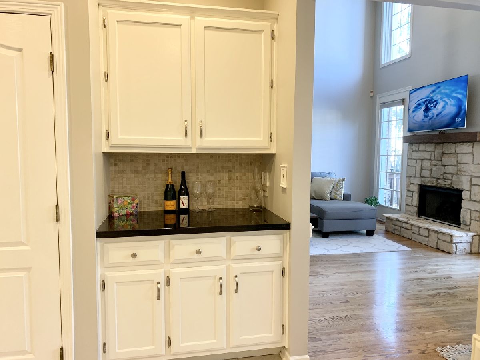
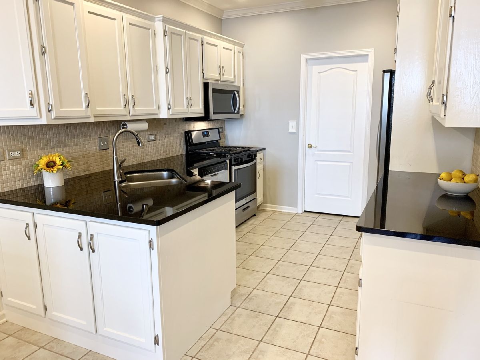
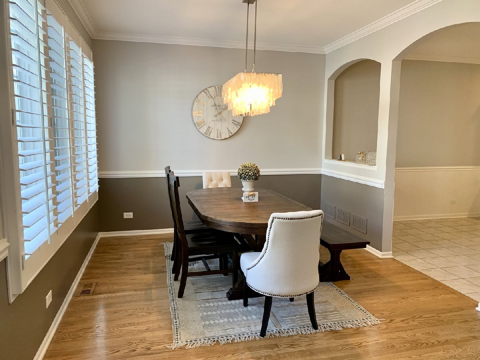
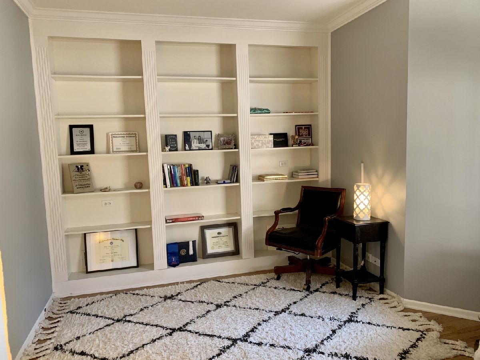
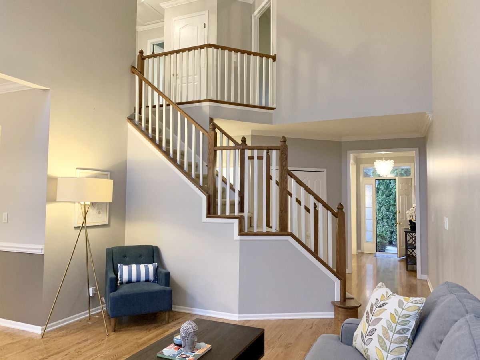
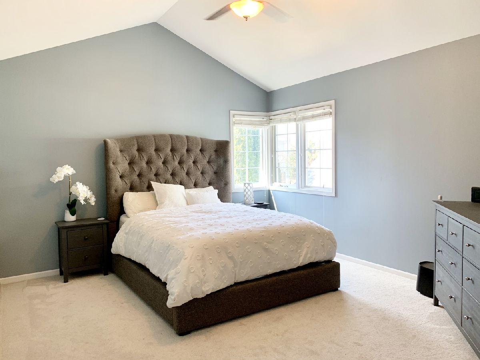
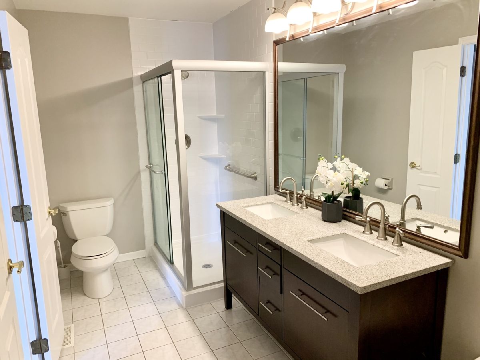
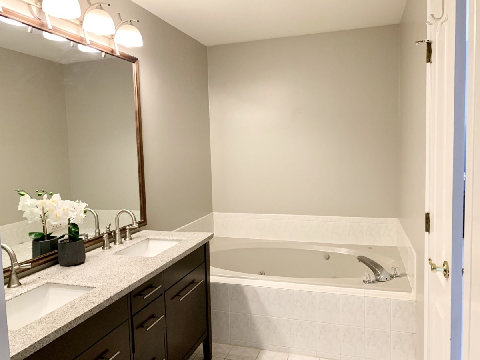
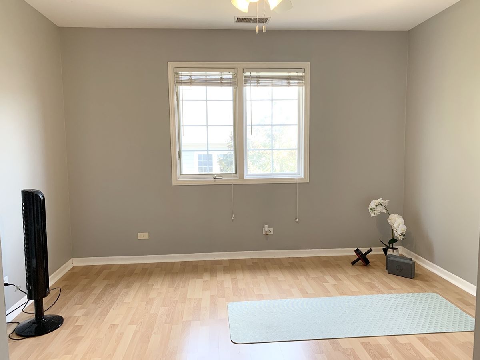
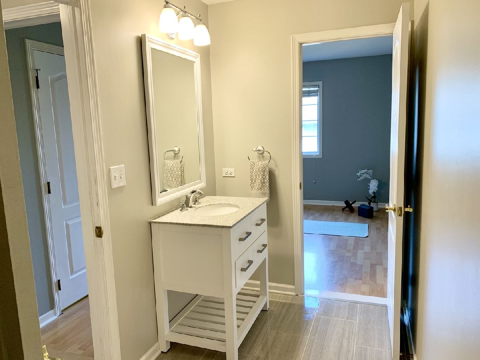
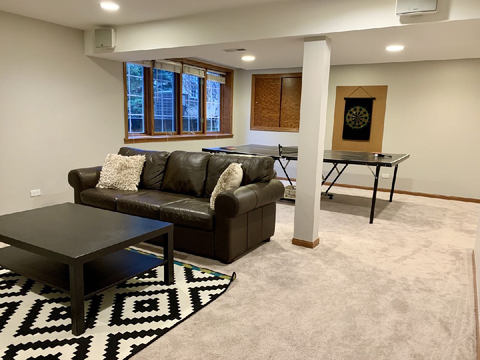
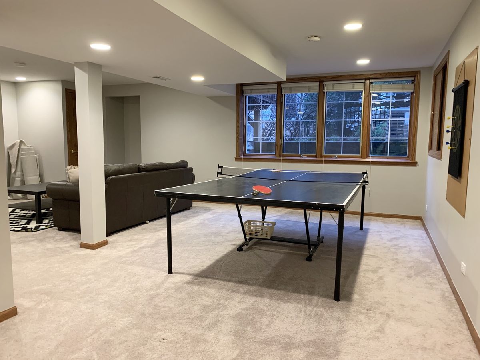
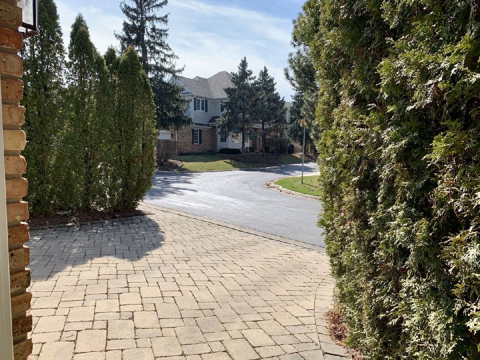
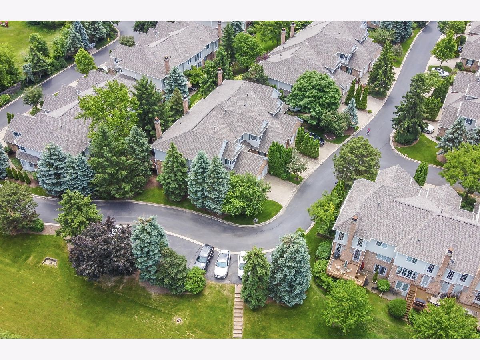
Room Specifics
Total Bedrooms: 3
Bedrooms Above Ground: 3
Bedrooms Below Ground: 0
Dimensions: —
Floor Type: Wood Laminate
Dimensions: —
Floor Type: Carpet
Full Bathrooms: 4
Bathroom Amenities: Whirlpool,Separate Shower
Bathroom in Basement: 1
Rooms: Den,Foyer
Basement Description: Finished
Other Specifics
| 2 | |
| — | |
| Brick | |
| Deck | |
| — | |
| 1742 | |
| — | |
| Full | |
| Vaulted/Cathedral Ceilings, Hardwood Floors, First Floor Full Bath, Laundry Hook-Up in Unit, Storage | |
| Range, Microwave, Dishwasher, Refrigerator, Washer, Dryer, Disposal, Stainless Steel Appliance(s) | |
| Not in DB | |
| — | |
| — | |
| — | |
| Gas Log |
Tax History
| Year | Property Taxes |
|---|---|
| 2020 | $7,809 |
Contact Agent
Nearby Similar Homes
Nearby Sold Comparables
Contact Agent
Listing Provided By
MUV Real Estate

