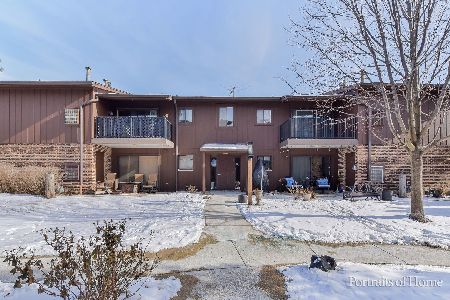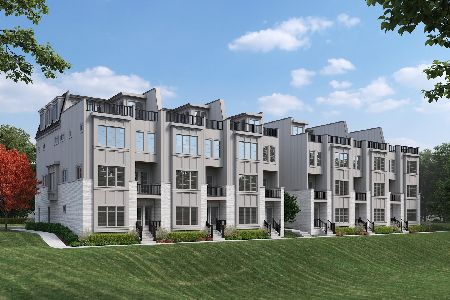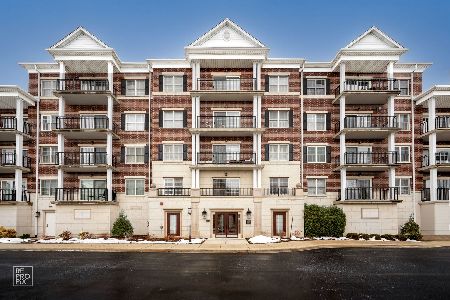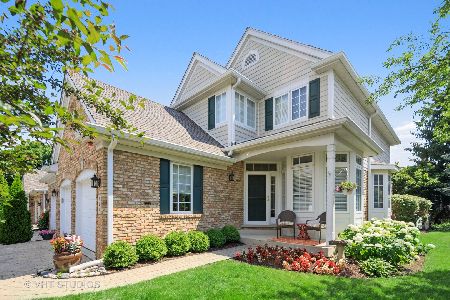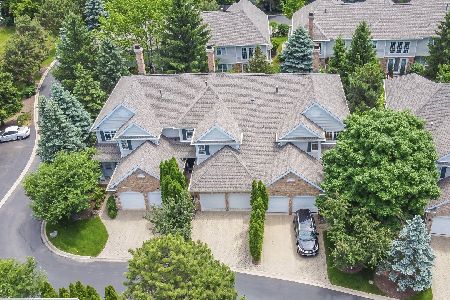345 Reserve Circle, Clarendon Hills, Illinois 60514
$402,000
|
Sold
|
|
| Status: | Closed |
| Sqft: | 1,900 |
| Cost/Sqft: | $215 |
| Beds: | 3 |
| Baths: | 3 |
| Year Built: | 1997 |
| Property Taxes: | $7,935 |
| Days On Market: | 1930 |
| Lot Size: | 0,00 |
Description
Welcome to Clarendon Hills', The RESERVES, for easy low-maintenance living in style. Immaculate 3 Bed / 2.1 Bath townhouse in premium location of Hinsdale Central HS Dist. Brittany II model with 1st Floor bedroom (currently used as office) and huge flex room/loft upstairs gives opportunity for 2nd office if needed. Walk into sun-filled 2-story family room with fireplace and access to Trex deck to enjoy secluded patio large enough for table and chairs. 1st fl Utility room offers stacked washer/dryer for ease, or full laundry room located in finished English basement. All 3 bathrooms recently remodeled. Master Bath inc. large walk-in shower as well as a soaking tub.. Upgraded touches throughout inc. glass interior doors, pull-out shelves in cabinets, and spacious walk-in closets. Full finished basement features extra family room with large windows, 2nd laundry room, and spotless storage room. Washer/dryer (2020), Dishwasher (2019), New Roof (2018), Refrigerator (2016), Water Heater (2014), Furnace/Air Conditioner (2012) Easy to show - come take a look!
Property Specifics
| Condos/Townhomes | |
| 2 | |
| — | |
| 1997 | |
| Full,English | |
| BRITTANY II | |
| No | |
| — |
| Du Page | |
| — | |
| 405 / Monthly | |
| Insurance,Lawn Care,Scavenger,Snow Removal | |
| Lake Michigan | |
| Public Sewer | |
| 10914104 | |
| 0915222005 |
Nearby Schools
| NAME: | DISTRICT: | DISTANCE: | |
|---|---|---|---|
|
Grade School
Maercker Elementary School |
60 | — | |
|
Middle School
Westview Hills Middle School |
60 | Not in DB | |
|
High School
Hinsdale Central High School |
86 | Not in DB | |
Property History
| DATE: | EVENT: | PRICE: | SOURCE: |
|---|---|---|---|
| 18 Dec, 2020 | Sold | $402,000 | MRED MLS |
| 7 Nov, 2020 | Under contract | $409,000 | MRED MLS |
| 22 Oct, 2020 | Listed for sale | $409,000 | MRED MLS |
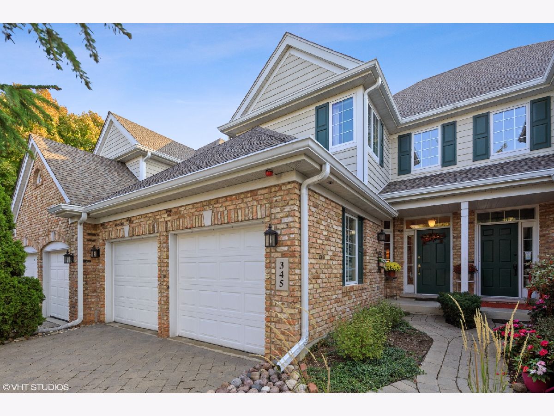
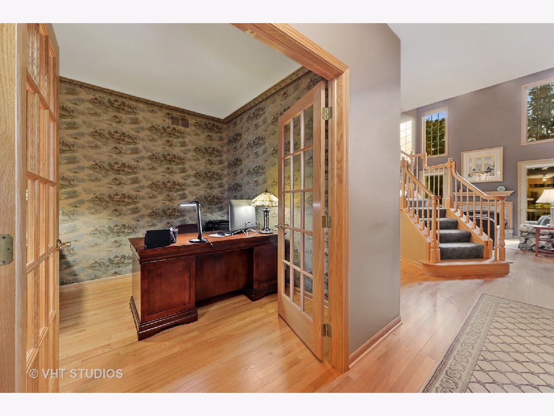
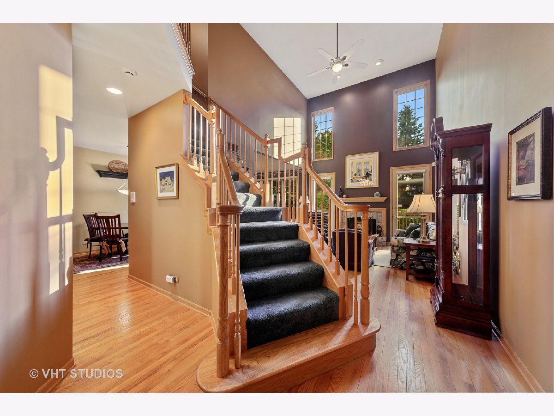
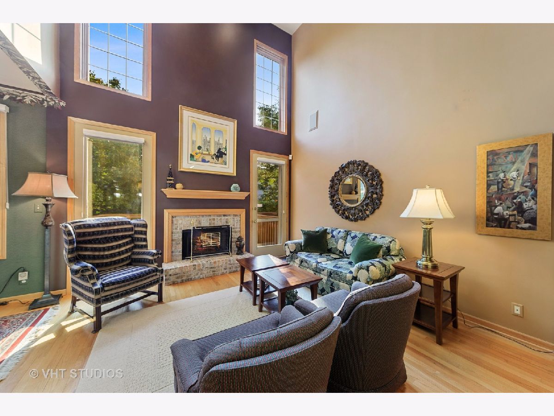
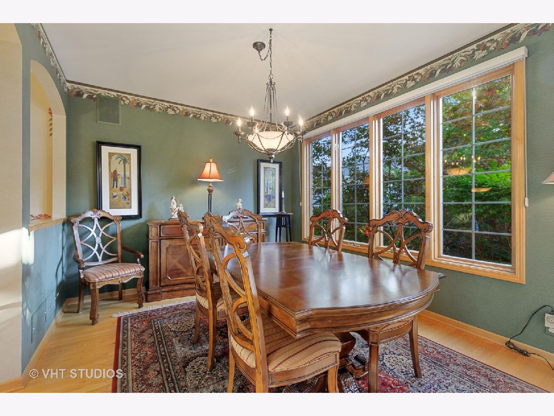
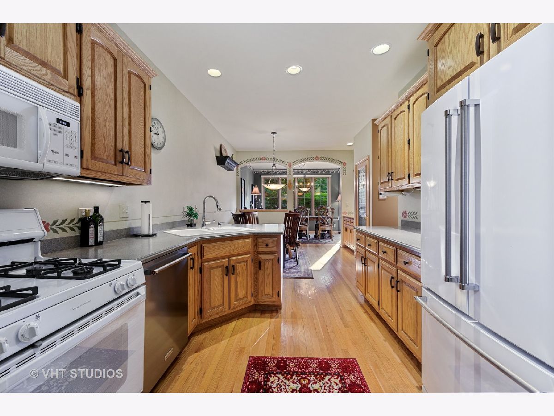
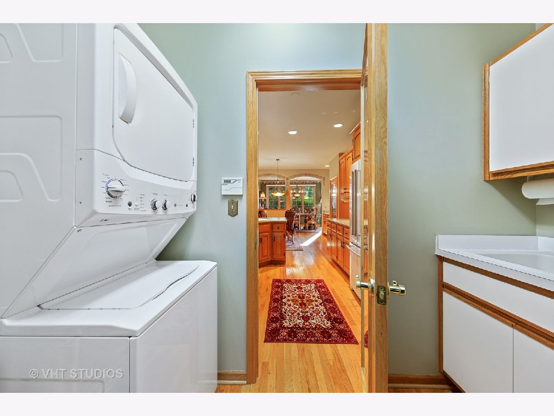
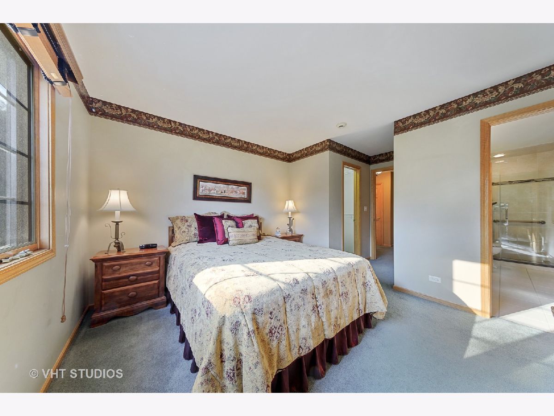
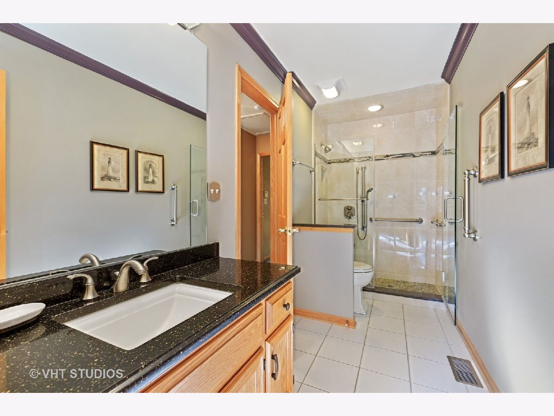
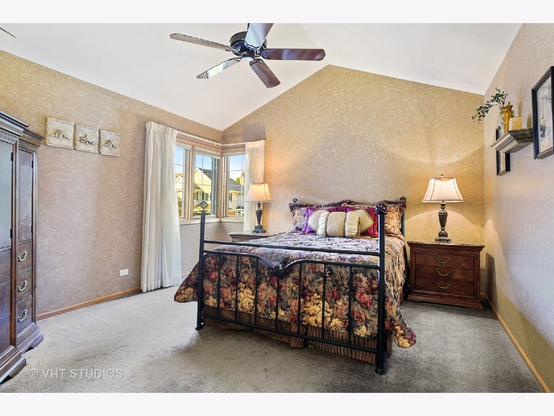
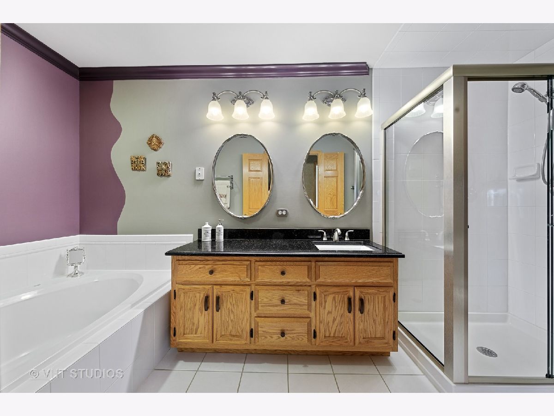
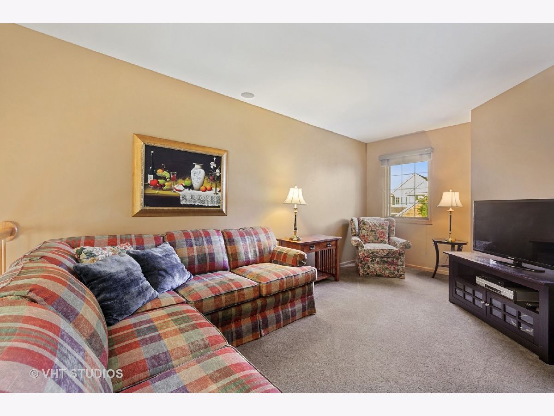
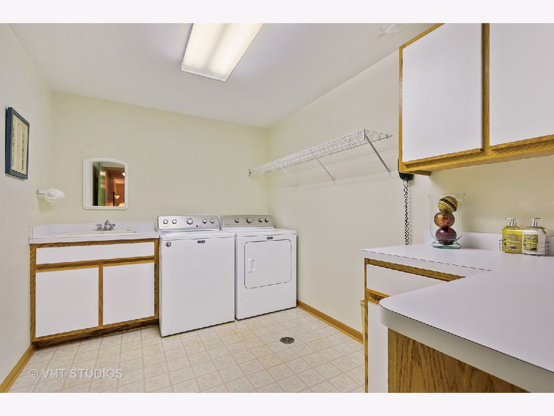
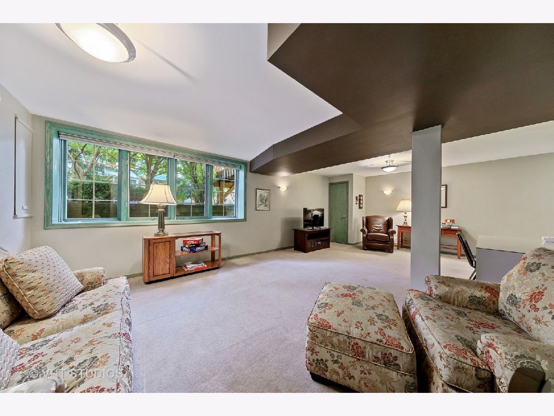
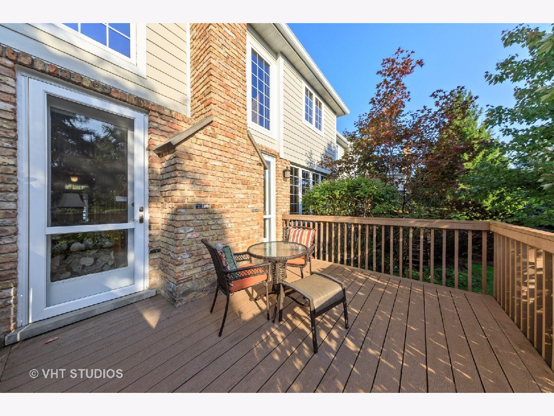
Room Specifics
Total Bedrooms: 3
Bedrooms Above Ground: 3
Bedrooms Below Ground: 0
Dimensions: —
Floor Type: Carpet
Dimensions: —
Floor Type: Hardwood
Full Bathrooms: 3
Bathroom Amenities: —
Bathroom in Basement: 0
Rooms: Breakfast Room,Loft,Recreation Room,Utility Room-1st Floor,Walk In Closet,Breakfast Room
Basement Description: Finished
Other Specifics
| 2 | |
| — | |
| — | |
| — | |
| — | |
| 30X64 | |
| — | |
| Full | |
| Vaulted/Cathedral Ceilings, Hardwood Floors, First Floor Laundry, Walk-In Closet(s), Separate Dining Room | |
| — | |
| Not in DB | |
| — | |
| — | |
| — | |
| Gas Log |
Tax History
| Year | Property Taxes |
|---|---|
| 2020 | $7,935 |
Contact Agent
Nearby Similar Homes
Nearby Sold Comparables
Contact Agent
Listing Provided By
Baird & Warner Real Estate

