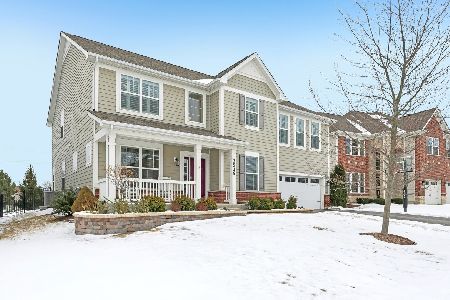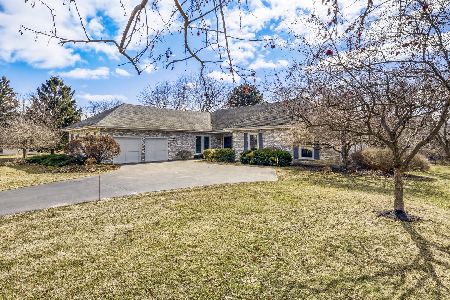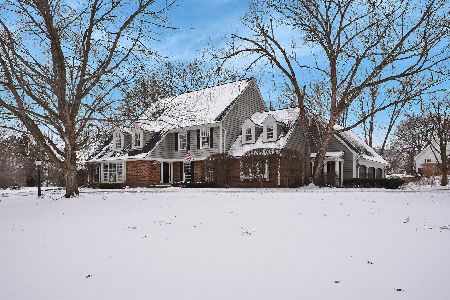3370 Portshire Court, Hoffman Estates, Illinois 60067
$405,000
|
Sold
|
|
| Status: | Closed |
| Sqft: | 2,672 |
| Cost/Sqft: | $157 |
| Beds: | 5 |
| Baths: | 3 |
| Year Built: | 1980 |
| Property Taxes: | $11,203 |
| Days On Market: | 3118 |
| Lot Size: | 0,00 |
Description
WELCOME HOME! Distinctive & Updated 5 BR 2-Story; Maintained to Perfection! Excellent Curb Appeal! Finished Bsmnt! Office/5th BR on 1st Flr! Picturesque Cul-De-Sac Location! Tasteful & Neutral Decor w/Designer Touches T/O! Recently Painted Int & Ext! New Neutral Plush Carpet T/O! Foyer & FR w/Bamboo HW Flooring! Entertainment Size LR/DR w/Cove Moulding & Custom Chair Rail Wood Accent Wall! Updated Kit W/Quartz Counters, Refaced Cabinets, 2 Ovens,Pantry, Pull-Out Shelves & Ceramic Flrng - Opens to Lovely FR w/Cozy Fireplace! Secluded Mstr Ste w/Custom Wood Wall & Private Bath! Dazzling Updated Mstr Bath w/Dual Pedestal Sinks,Skylight, Subway Tile & Walk-In Closet! Full Basement w/Enormous Rec Rm & 2 Huge Storage Area's! Updated Windows T/O; Furnance, A/C & Hot Water Heater! Updated Entry Door & Side Lites! Private Park-Like Fenced Yd & Lge Deck! Across from Preserves & adjacent to Bike Path! Paver Brick Walkway Entry. Park W/I subdivision! Award winning Dist. 15 Elementary & Fremd HS.
Property Specifics
| Single Family | |
| — | |
| Tudor | |
| 1980 | |
| Full | |
| CHARLEMAGNE | |
| No | |
| — |
| Cook | |
| Highland Woods | |
| 0 / Not Applicable | |
| None | |
| Public | |
| Public Sewer | |
| 09721869 | |
| 02294050240000 |
Nearby Schools
| NAME: | DISTRICT: | DISTANCE: | |
|---|---|---|---|
|
Grade School
Thomas Jefferson Elementary Scho |
15 | — | |
|
Middle School
Carl Sandburg Junior High School |
15 | Not in DB | |
|
High School
Wm Fremd High School |
211 | Not in DB | |
Property History
| DATE: | EVENT: | PRICE: | SOURCE: |
|---|---|---|---|
| 26 Oct, 2017 | Sold | $405,000 | MRED MLS |
| 28 Aug, 2017 | Under contract | $419,900 | MRED MLS |
| 15 Aug, 2017 | Listed for sale | $419,900 | MRED MLS |
Room Specifics
Total Bedrooms: 5
Bedrooms Above Ground: 5
Bedrooms Below Ground: 0
Dimensions: —
Floor Type: Carpet
Dimensions: —
Floor Type: Carpet
Dimensions: —
Floor Type: Carpet
Dimensions: —
Floor Type: —
Full Bathrooms: 3
Bathroom Amenities: —
Bathroom in Basement: 0
Rooms: Bedroom 5,Recreation Room
Basement Description: Partially Finished
Other Specifics
| 2 | |
| Concrete Perimeter | |
| Concrete | |
| Deck, Brick Paver Patio, Storms/Screens | |
| Cul-De-Sac,Landscaped | |
| 99X91X109X102 | |
| Dormer | |
| Full | |
| Hardwood Floors, First Floor Bedroom, First Floor Laundry | |
| Range, Microwave, Dishwasher, Refrigerator, Washer, Dryer | |
| Not in DB | |
| Sidewalks, Street Lights, Street Paved | |
| — | |
| — | |
| Wood Burning, Gas Starter |
Tax History
| Year | Property Taxes |
|---|---|
| 2017 | $11,203 |
Contact Agent
Nearby Similar Homes
Nearby Sold Comparables
Contact Agent
Listing Provided By
RE/MAX Suburban







