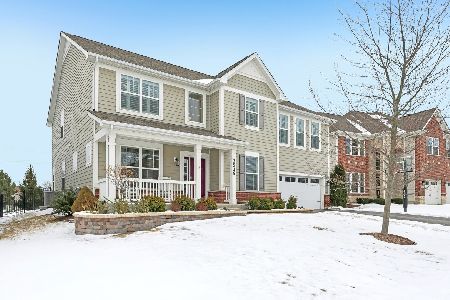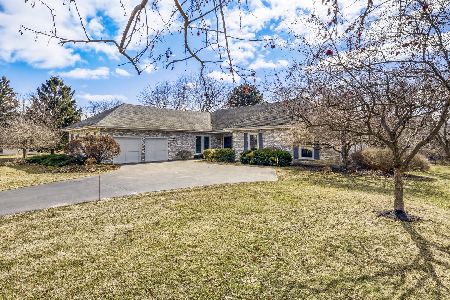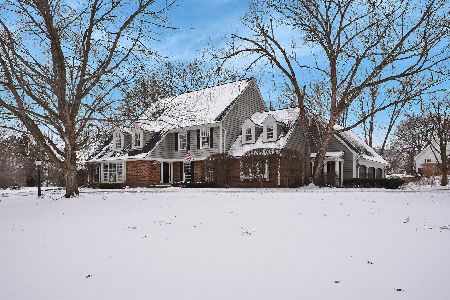3380 Portshire Court, Hoffman Estates, Illinois 60067
$387,900
|
Sold
|
|
| Status: | Closed |
| Sqft: | 2,350 |
| Cost/Sqft: | $174 |
| Beds: | 4 |
| Baths: | 3 |
| Year Built: | 1980 |
| Property Taxes: | $10,721 |
| Days On Market: | 3616 |
| Lot Size: | 0,22 |
Description
Motivated Seller - FREMD High School! Don't miss this one! You are going to love the amazing cul de sac location steps away from the neighborhood Finch Park & Forest Preserve bike path! Beautiful newer hardwood floors (2013) thoughout the large & sunny family room & living room as well as in the spacious dining room. Enjoy the flow from the large family room w/marble fireplace to the breakfast area with lg. bay window & kitchen to the fantastic deck and separate patio - so much room for those evenings of entertaining! Four large second floor bedrooms - complete w/spacious master bedroom w/large walk in closet and en suite master bathroom! The hall bath is perfect w/double sinks & a separate room for bath & shower! Ea. bedroom is additionally equipped w/double closets or one large walk in, not to mention the large closet in the second floor hall - so much storage!! Relax in the amazing finished basement & additional office/playroom too! AND - New HVAC -2011 & Windows -2004!!
Property Specifics
| Single Family | |
| — | |
| Traditional | |
| 1980 | |
| Full | |
| BUCKINGHAM | |
| No | |
| 0.22 |
| Cook | |
| Highland Woods | |
| 0 / Not Applicable | |
| None | |
| Lake Michigan | |
| Public Sewer | |
| 09185781 | |
| 02294050230000 |
Nearby Schools
| NAME: | DISTRICT: | DISTANCE: | |
|---|---|---|---|
|
Grade School
Thomas Jefferson Elementary Scho |
15 | — | |
|
Middle School
Carl Sandburg Junior High School |
15 | Not in DB | |
|
High School
Wm Fremd High School |
211 | Not in DB | |
Property History
| DATE: | EVENT: | PRICE: | SOURCE: |
|---|---|---|---|
| 15 Jun, 2016 | Sold | $387,900 | MRED MLS |
| 5 May, 2016 | Under contract | $409,900 | MRED MLS |
| 5 Apr, 2016 | Listed for sale | $409,900 | MRED MLS |
Room Specifics
Total Bedrooms: 4
Bedrooms Above Ground: 4
Bedrooms Below Ground: 0
Dimensions: —
Floor Type: Carpet
Dimensions: —
Floor Type: Carpet
Dimensions: —
Floor Type: Carpet
Full Bathrooms: 3
Bathroom Amenities: Double Sink
Bathroom in Basement: 0
Rooms: Foyer,Office,Recreation Room
Basement Description: Finished
Other Specifics
| 2 | |
| Concrete Perimeter | |
| Concrete | |
| Deck, Patio | |
| Cul-De-Sac | |
| 93X118X72X109 | |
| Unfinished | |
| Full | |
| Hardwood Floors, First Floor Laundry | |
| Range, Microwave, Dishwasher, Refrigerator, Washer, Dryer, Disposal | |
| Not in DB | |
| Sidewalks, Street Lights, Street Paved | |
| — | |
| — | |
| Wood Burning, Gas Log, Gas Starter |
Tax History
| Year | Property Taxes |
|---|---|
| 2016 | $10,721 |
Contact Agent
Nearby Similar Homes
Nearby Sold Comparables
Contact Agent
Listing Provided By
Coldwell Banker Residential







