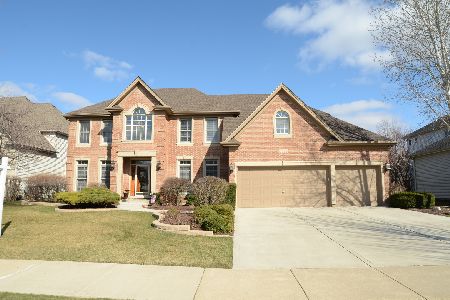3371 Hollis Circle, Naperville, Illinois 60564
$527,500
|
Sold
|
|
| Status: | Closed |
| Sqft: | 3,500 |
| Cost/Sqft: | $157 |
| Beds: | 4 |
| Baths: | 4 |
| Year Built: | 2004 |
| Property Taxes: | $12,582 |
| Days On Market: | 2079 |
| Lot Size: | 0,25 |
Description
Built by Autumn Homes. Quality can be seen throughout this custom built home. Original owners. Inviting functional front porch with room to sit. New roof, new air conditioner, new water heater and new deck rails all within the past 3 years! Kitchen with tiered cabinetry and roll out cabinets, contrasting color cabinetry on center island with seating for 5, granite counter tops, plant shelf at sink and over the family room entry, closet pantry, cabinet pantry and stainless steel appliances. Currently there is an electric cooktop but it is plumbed for gas if new owner prefers! Family room with gas start fireplace and bay windows. Formal living and dining room. 1st floor office with window seat. Separate laundry room with folding area and utility sink. 3 full baths upstairs - jack-n-jill between bedroom 2 & 3 both bedrooms have tray ceilings, guest suite with walk-in closet, window seat, vaulted ceiling and private bath. Master suite with whirlpool tub, separate shower, double sink, water closet and 2 large walk-in closets. Temperature controlled sunroom leading to attached deck over looking a private and professionally finished landscaped yard. Deep pour English basement (above ground windows) is plumbed for a full bath. 3 car garage. Located on a quiet street. Award winning Indian Prairie School District 204. Elementary and middle school located within the subdivision. Close to shopping, entertainment, walking path and new sports park!
Property Specifics
| Single Family | |
| — | |
| Traditional | |
| 2004 | |
| Full | |
| AUTUMN HOME SEMI CUSTOM | |
| No | |
| 0.25 |
| Will | |
| Penncross Knoll | |
| 250 / Annual | |
| Insurance,Other | |
| Lake Michigan | |
| Public Sewer | |
| 10738215 | |
| 0701091040190000 |
Nearby Schools
| NAME: | DISTRICT: | DISTANCE: | |
|---|---|---|---|
|
Grade School
Fry Elementary School |
204 | — | |
|
Middle School
Scullen Middle School |
204 | Not in DB | |
|
High School
Waubonsie Valley High School |
204 | Not in DB | |
Property History
| DATE: | EVENT: | PRICE: | SOURCE: |
|---|---|---|---|
| 7 Aug, 2020 | Sold | $527,500 | MRED MLS |
| 25 Jun, 2020 | Under contract | $550,000 | MRED MLS |
| 19 Jun, 2020 | Listed for sale | $550,000 | MRED MLS |
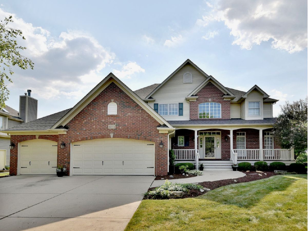
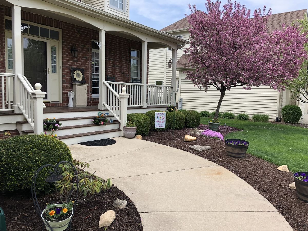
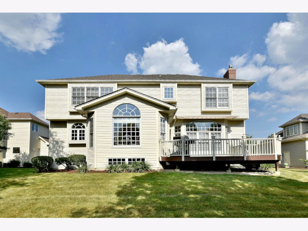
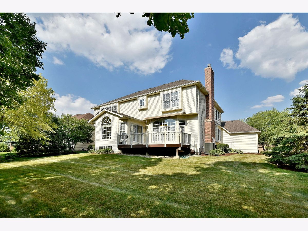
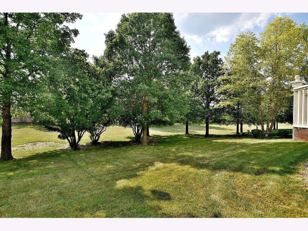
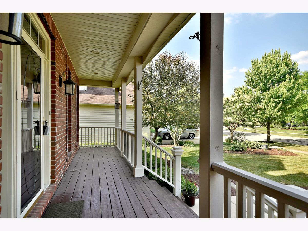
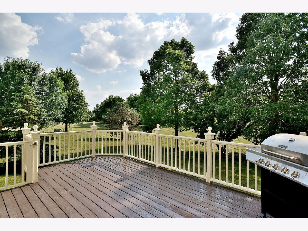
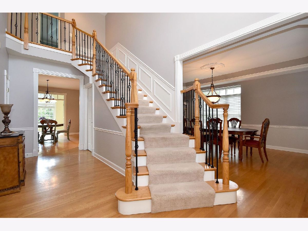
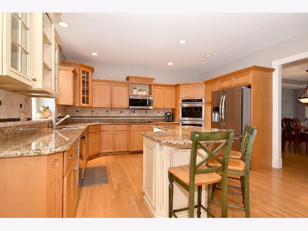
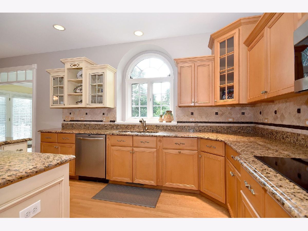
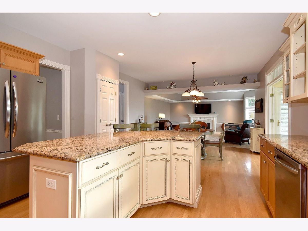
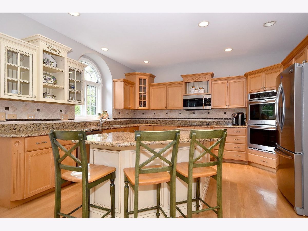
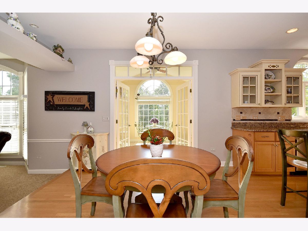
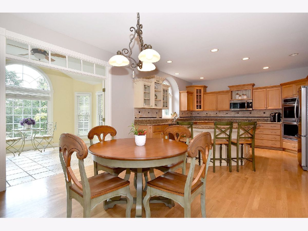
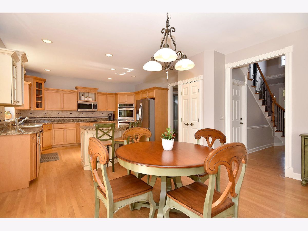
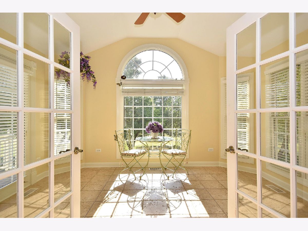
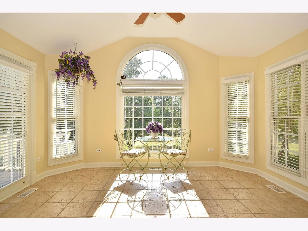
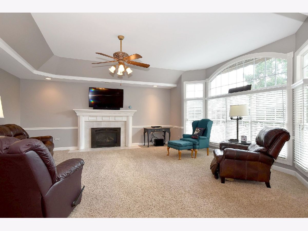
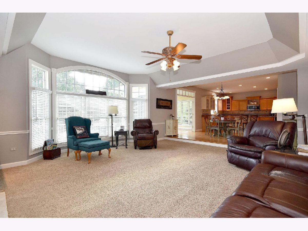
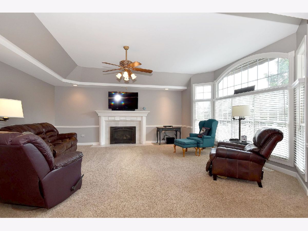
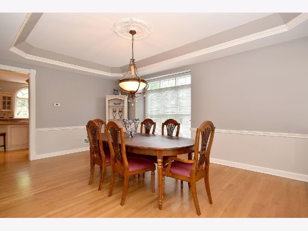
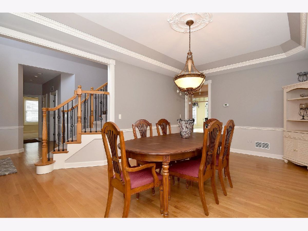
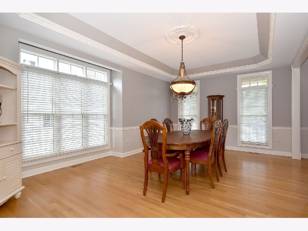
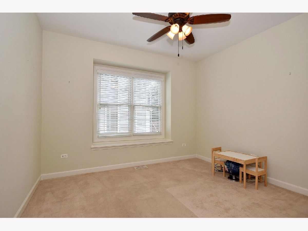
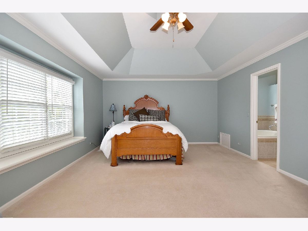
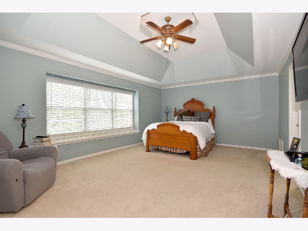
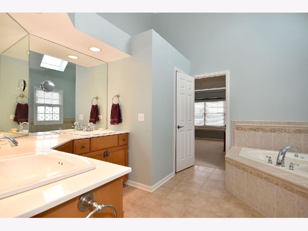
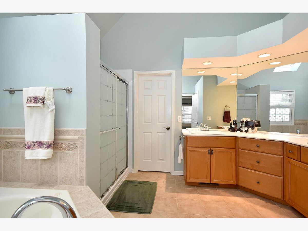
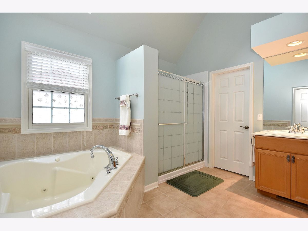
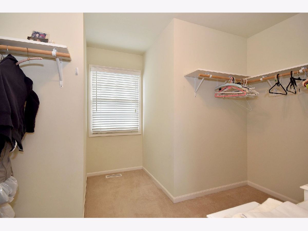
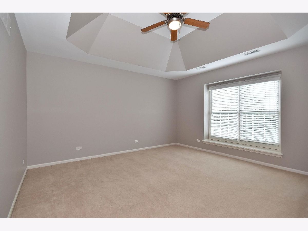
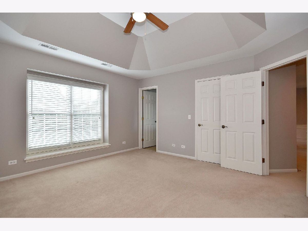
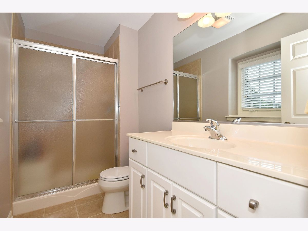
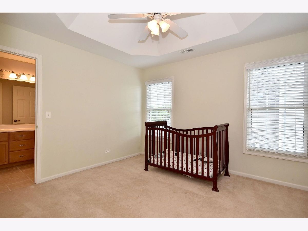
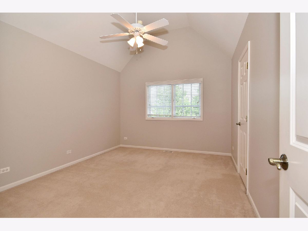
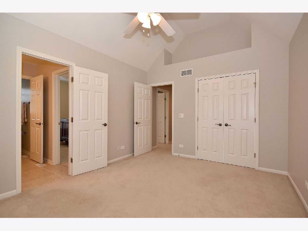
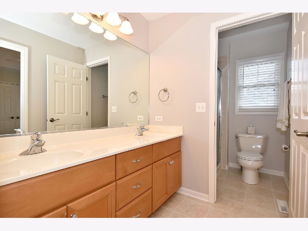
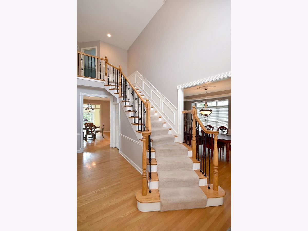
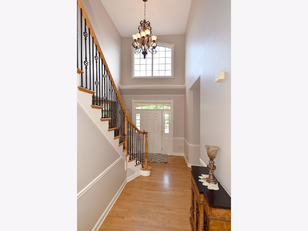
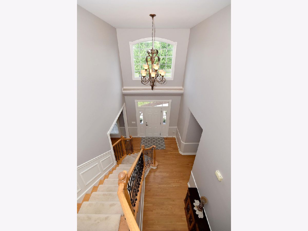
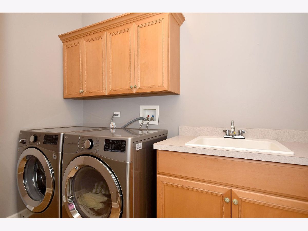
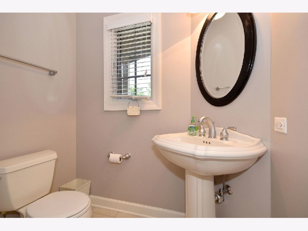
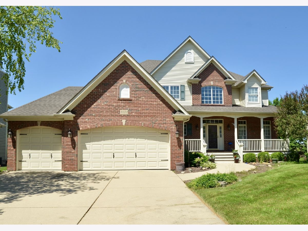
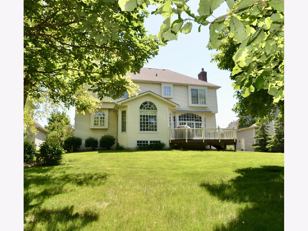
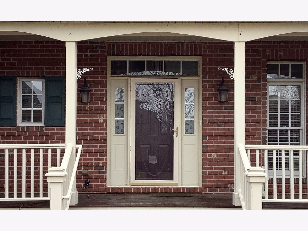
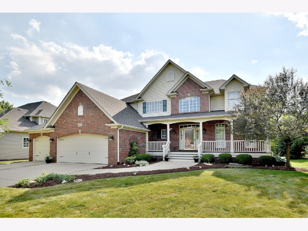
Room Specifics
Total Bedrooms: 4
Bedrooms Above Ground: 4
Bedrooms Below Ground: 0
Dimensions: —
Floor Type: Carpet
Dimensions: —
Floor Type: Carpet
Dimensions: —
Floor Type: Carpet
Full Bathrooms: 4
Bathroom Amenities: Whirlpool,Separate Shower,Double Sink
Bathroom in Basement: 0
Rooms: Heated Sun Room,Office
Basement Description: Unfinished,Bathroom Rough-In,Egress Window
Other Specifics
| 3 | |
| Concrete Perimeter | |
| Concrete | |
| Deck, Porch | |
| Landscaped | |
| 80 X 170 | |
| Full | |
| Full | |
| Vaulted/Cathedral Ceilings, Hardwood Floors, First Floor Bedroom, First Floor Laundry, Walk-In Closet(s) | |
| Double Oven, Microwave, Dishwasher, Refrigerator, Washer, Dryer, Disposal, Stainless Steel Appliance(s), Cooktop | |
| Not in DB | |
| Lake, Water Rights, Curbs, Sidewalks, Street Lights, Street Paved | |
| — | |
| — | |
| Wood Burning, Attached Fireplace Doors/Screen, Gas Starter |
Tax History
| Year | Property Taxes |
|---|---|
| 2020 | $12,582 |
Contact Agent
Nearby Similar Homes
Nearby Sold Comparables
Contact Agent
Listing Provided By
Coldwell Banker Real Estate Group








