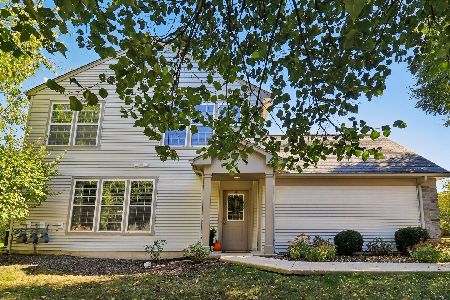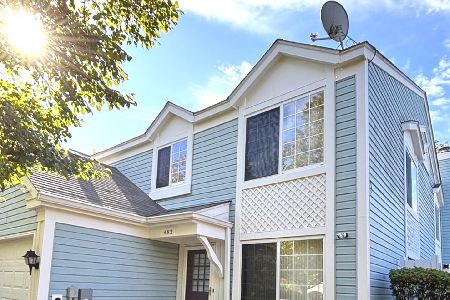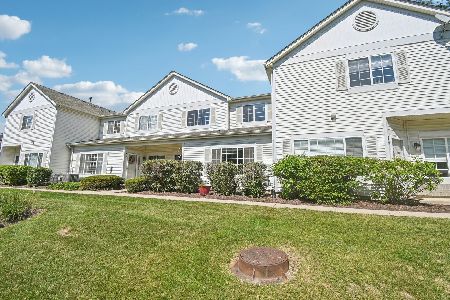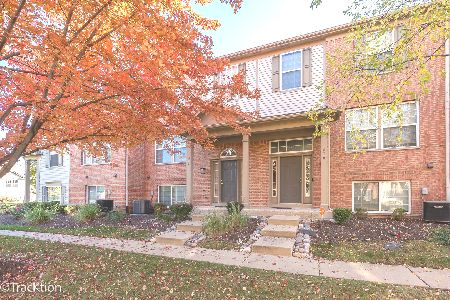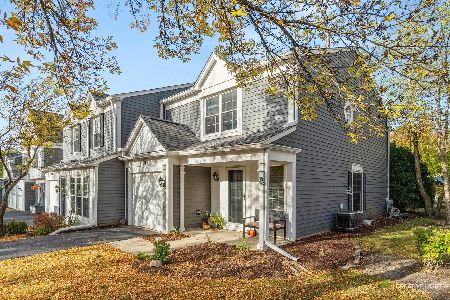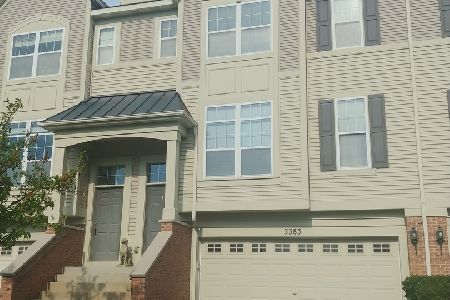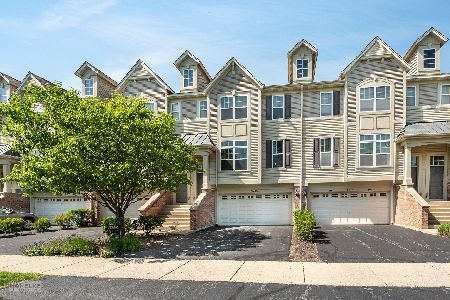3379 Bradbury Circle, Aurora, Illinois 60507
$301,000
|
Sold
|
|
| Status: | Closed |
| Sqft: | 1,864 |
| Cost/Sqft: | $166 |
| Beds: | 3 |
| Baths: | 3 |
| Year Built: | 2006 |
| Property Taxes: | $7,248 |
| Days On Market: | 1496 |
| Lot Size: | 0,00 |
Description
Beautiful end unit townhome available in Yorkshire Square! This 3 bedroom 2-1/2 bath unit is the one you have been waiting for! Ready for immediate move in! Open layout on the main floor with a generous size living room and dining room area with plenty of windows for natural light. Kitchen with amble counter space and cabinets and pantry and a new faucet! The kitchen has a breakfast area that overlooks the back and large private deck which walks down to the backyard. The 2nd floor features 3 bedrooms! The primary bedroom includes a walk in closet with a full bathroom suite featuring double sinks (new), separate tub and shower. Laundry is in the lower level. The 2 car garage includes plenty of extra storage space! Newer items include a garage door (2018) water heater (2018) and carpeting (2019) And check out this location! This home is close to I88, the Metra train, the Fox Valley Mall and many retail shops and restaurants and this desired community has parks & walking trails as well. Indian Prairie School District 204!
Property Specifics
| Condos/Townhomes | |
| 3 | |
| — | |
| 2006 | |
| Partial | |
| — | |
| No | |
| — |
| Du Page | |
| — | |
| 166 / Monthly | |
| Insurance | |
| Public | |
| Public Sewer | |
| 11263639 | |
| 0720208055 |
Nearby Schools
| NAME: | DISTRICT: | DISTANCE: | |
|---|---|---|---|
|
High School
Waubonsie Valley High School |
204 | Not in DB | |
Property History
| DATE: | EVENT: | PRICE: | SOURCE: |
|---|---|---|---|
| 22 Dec, 2021 | Sold | $301,000 | MRED MLS |
| 19 Nov, 2021 | Under contract | $309,000 | MRED MLS |
| 4 Nov, 2021 | Listed for sale | $309,000 | MRED MLS |
| 28 Dec, 2021 | Listed for sale | $0 | MRED MLS |
| 19 Jun, 2022 | Under contract | $0 | MRED MLS |
| 9 May, 2022 | Listed for sale | $0 | MRED MLS |
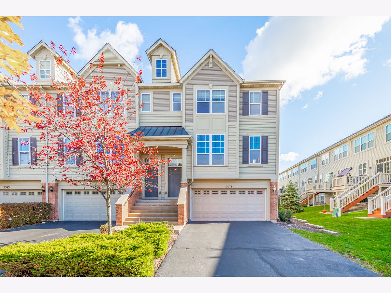
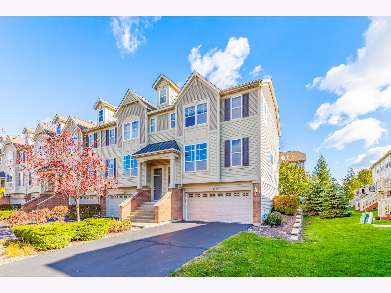
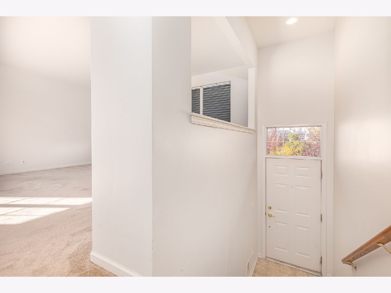
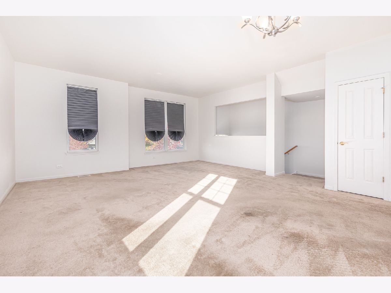
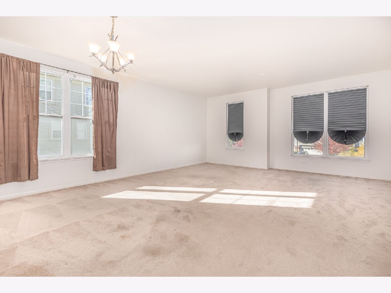
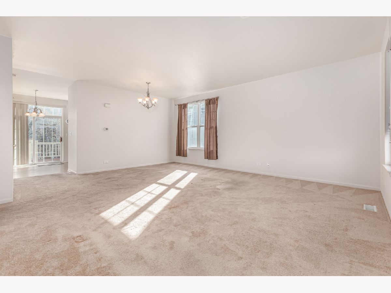
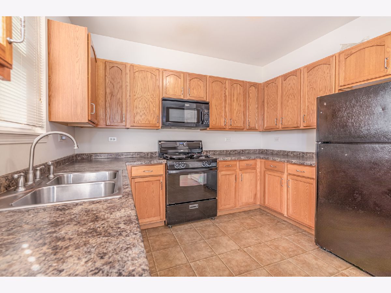
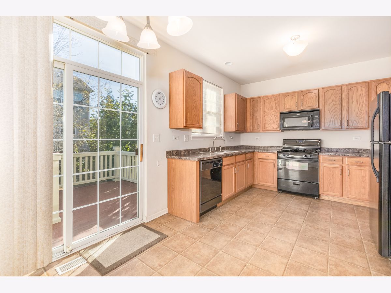
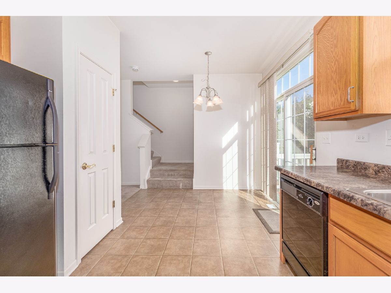
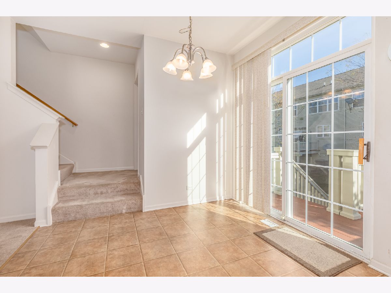
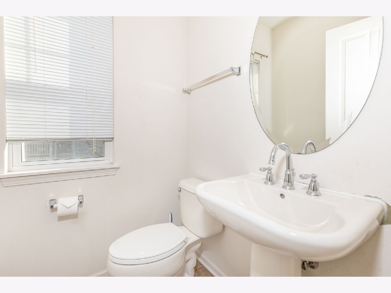
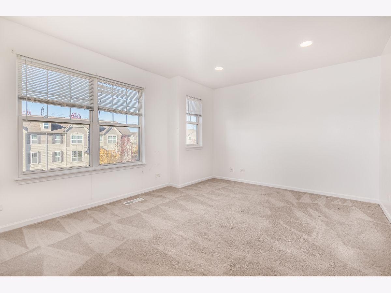
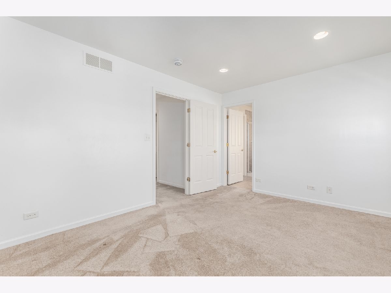
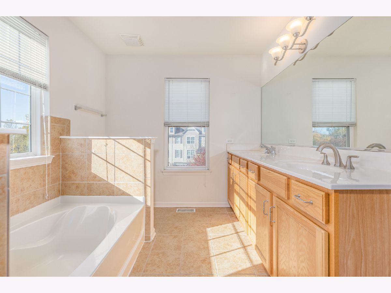
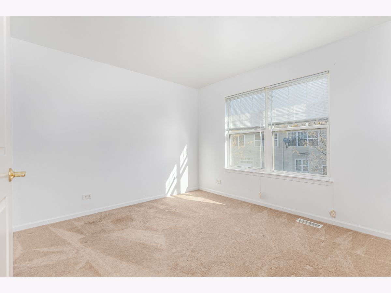
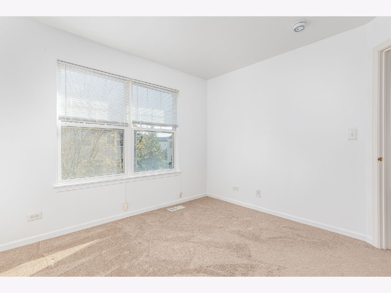
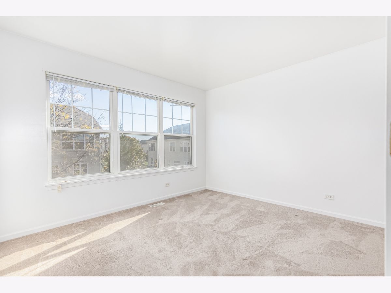
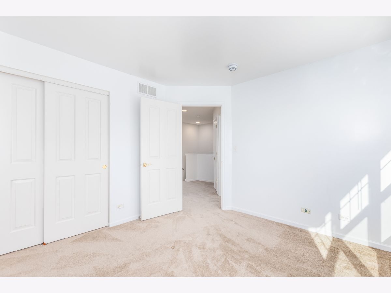
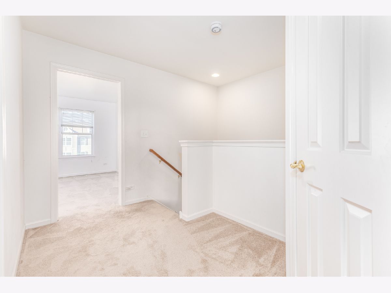
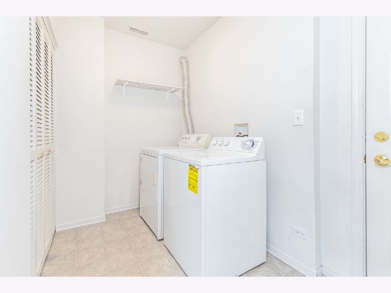
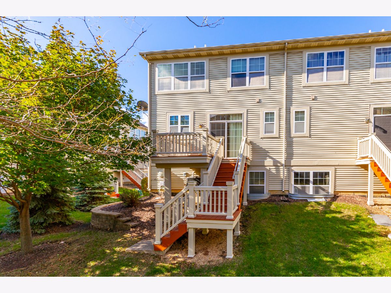
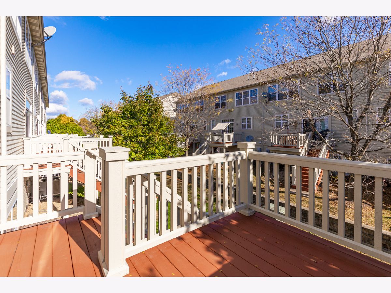
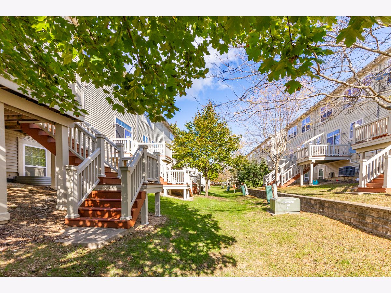
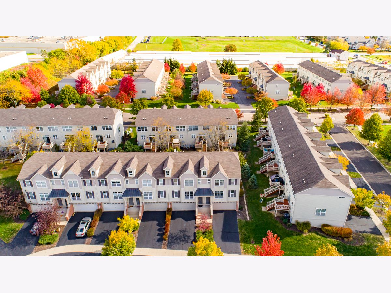
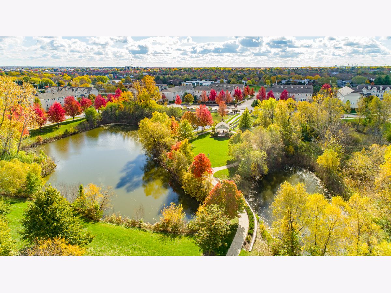
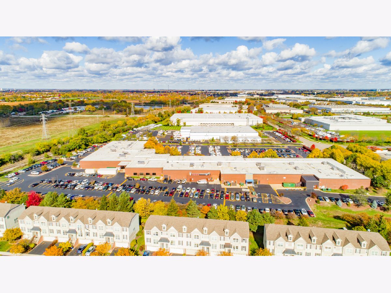
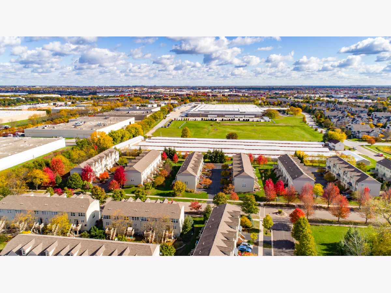
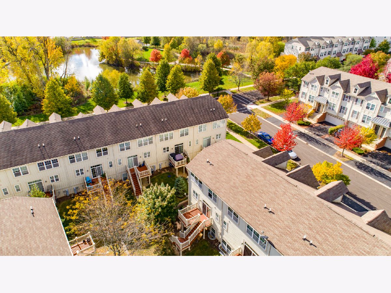
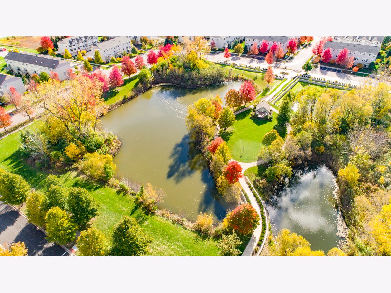
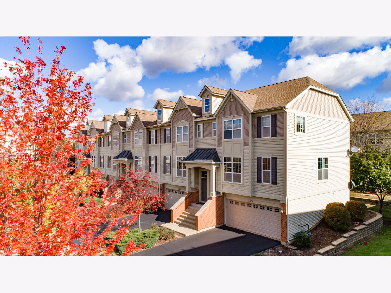
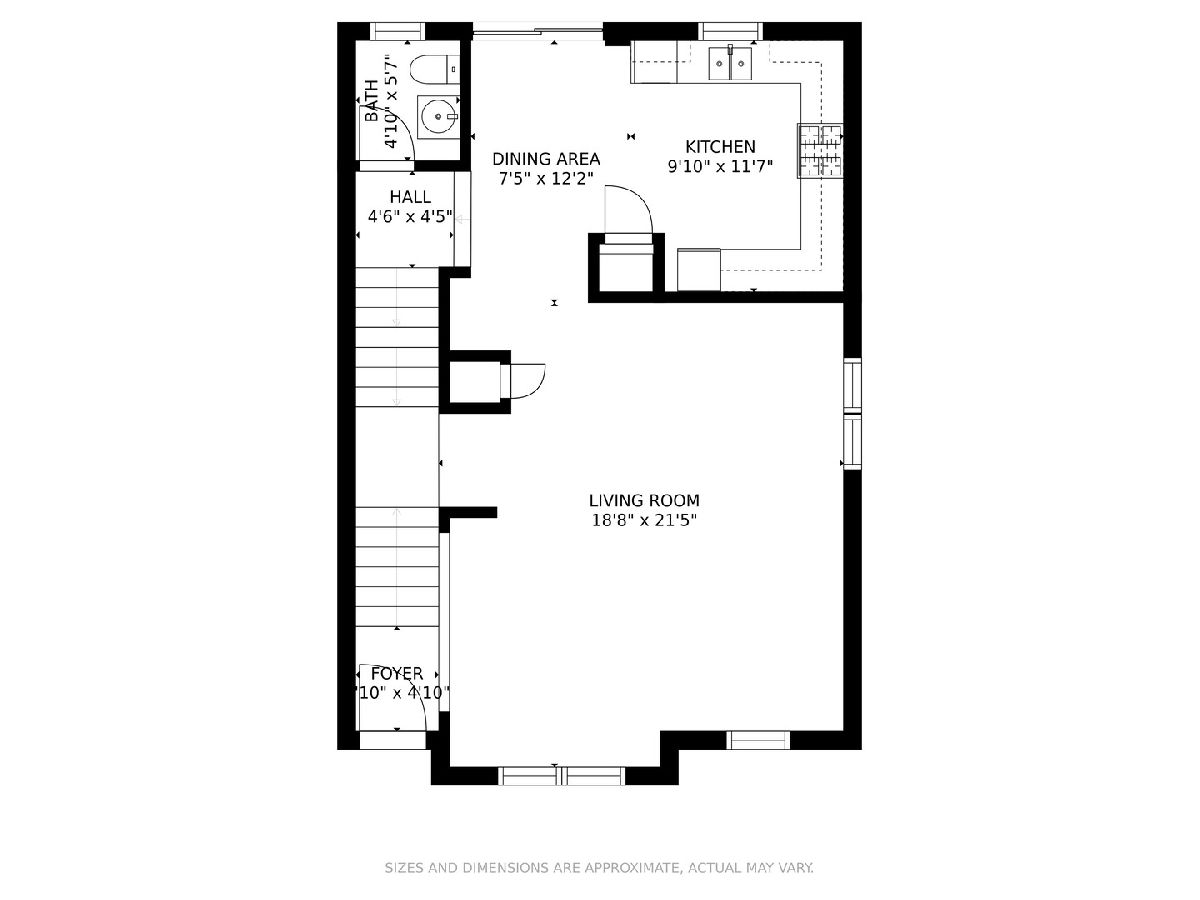
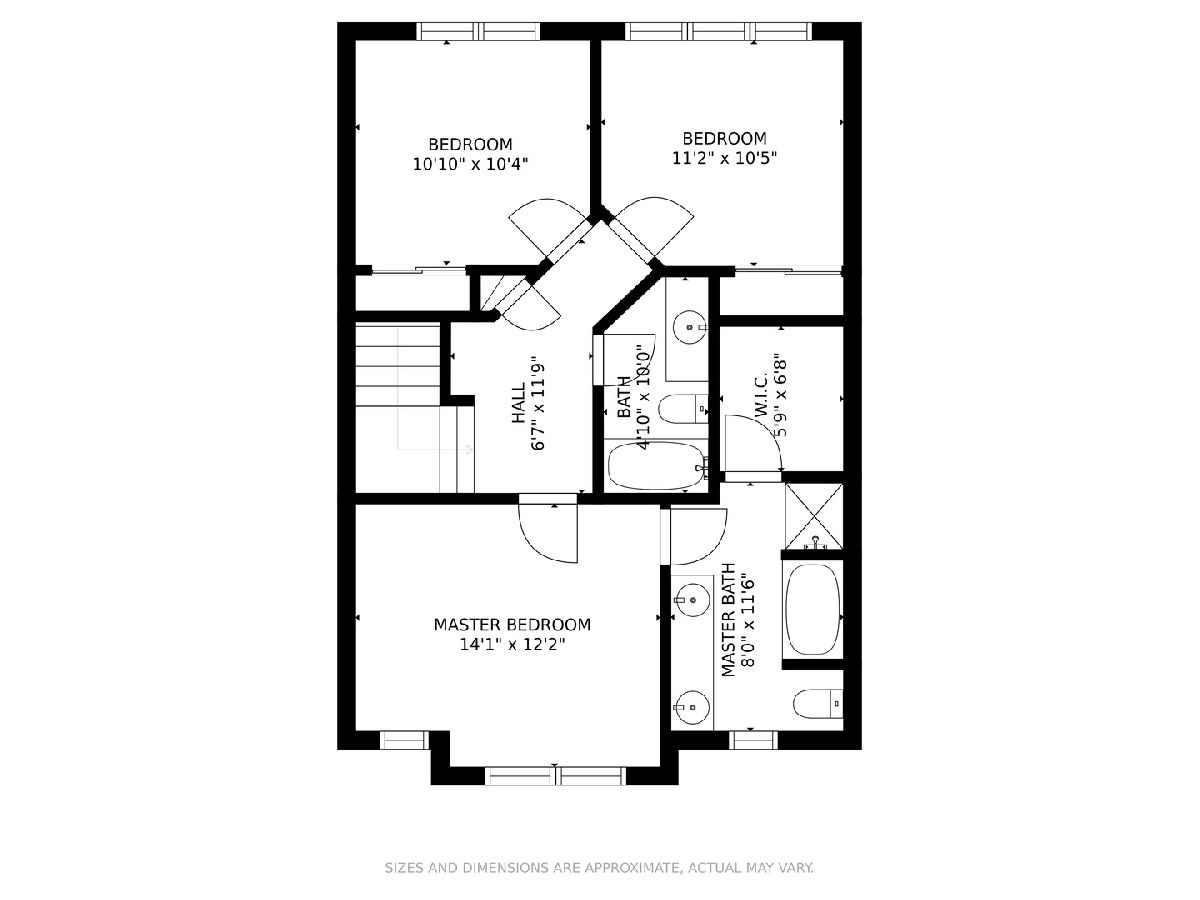
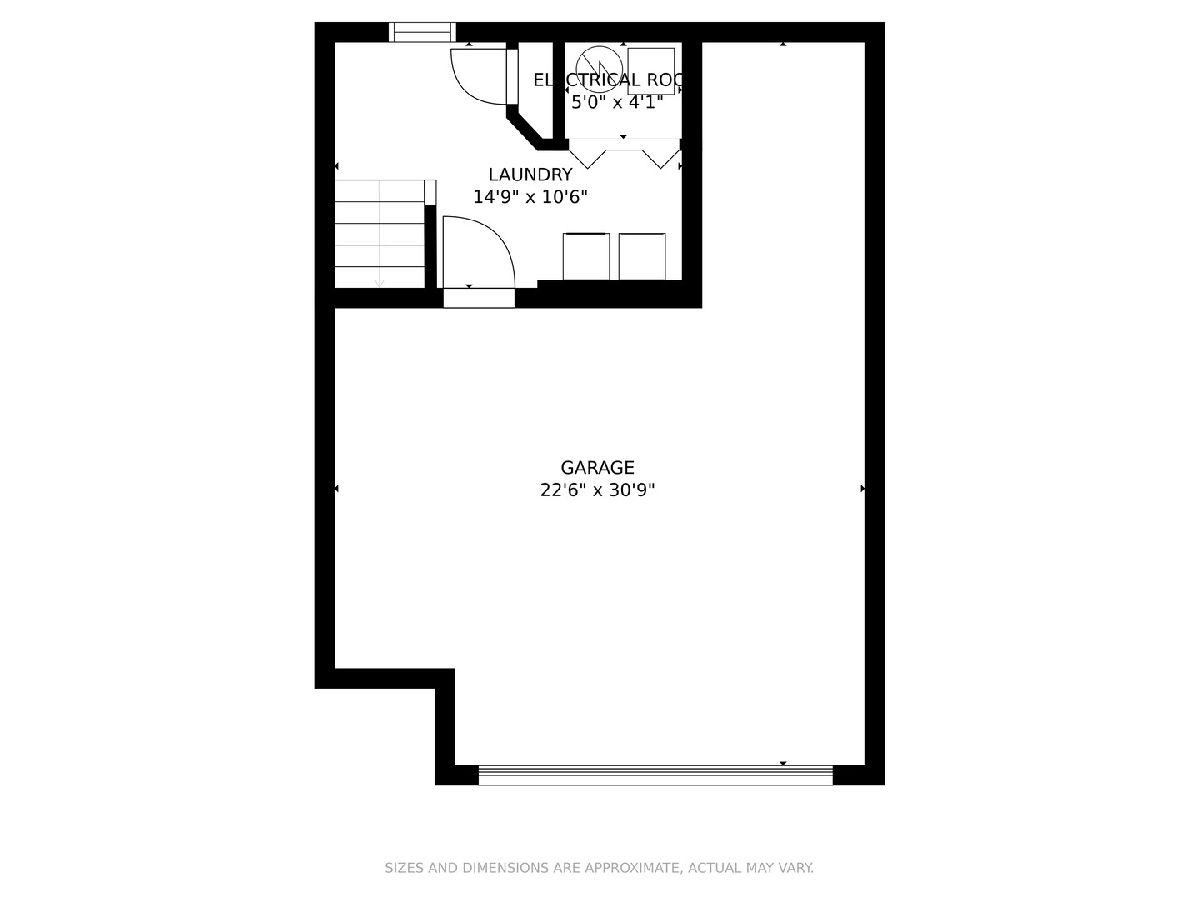
Room Specifics
Total Bedrooms: 3
Bedrooms Above Ground: 3
Bedrooms Below Ground: 0
Dimensions: —
Floor Type: Carpet
Dimensions: —
Floor Type: Carpet
Full Bathrooms: 3
Bathroom Amenities: Separate Shower,Double Sink,Soaking Tub
Bathroom in Basement: 0
Rooms: Eating Area
Basement Description: Finished
Other Specifics
| 2 | |
| — | |
| Asphalt | |
| Deck | |
| — | |
| 29X62 | |
| — | |
| Full | |
| Storage, Walk-In Closet(s) | |
| Range, Microwave, Dishwasher, Refrigerator, Washer, Dryer, Disposal | |
| Not in DB | |
| — | |
| — | |
| — | |
| — |
Tax History
| Year | Property Taxes |
|---|---|
| 2021 | $7,248 |
Contact Agent
Nearby Similar Homes
Nearby Sold Comparables
Contact Agent
Listing Provided By
RE/MAX Professionals


