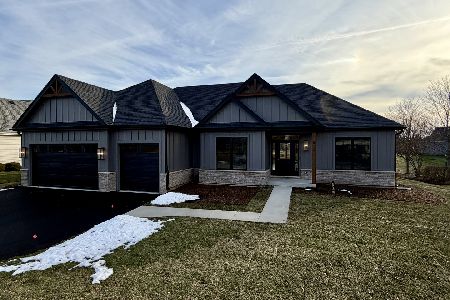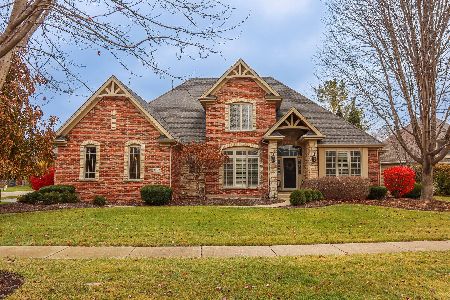3379 Merganzer Court, Geneva, Illinois 60134
$374,000
|
Sold
|
|
| Status: | Closed |
| Sqft: | 2,877 |
| Cost/Sqft: | $130 |
| Beds: | 4 |
| Baths: | 3 |
| Year Built: | 1997 |
| Property Taxes: | $9,864 |
| Days On Market: | 2108 |
| Lot Size: | 0,36 |
Description
MOST WANTED LIST! GREAT LOCATION, TONS OF SPACE & A GREAT PRICE FOR A QUALITY CUSTOM HOME! Welcome home to this phenomenal home on a great family-friendly cul-de-sac. The newer, expansive hardwood floors run through most of the main level. The chef's kitchen is an absolute dream with custom cabinetry (roll-out shelving), granite, huge island and stainless appliances. The substantial family room will make movie night a super fun event. There is a mudroom with a private entrance and huge laundry room with space for 2 washers & dryers! Down the hall an office/playroom could easily make a 5th bedroom. The master suite is a dream come true with an updated spa bath and a huge walk-in closet. Upstairs, a loft leads to 3 good-sized bedrooms that share a hall bath. The finished basement has a fireplace and huge storage area with a workbench and shelving. Believe me when I say you will LOVE this home!
Property Specifics
| Single Family | |
| — | |
| Traditional | |
| 1997 | |
| Full | |
| — | |
| No | |
| 0.36 |
| Kane | |
| Brentwood Ponds | |
| 0 / Not Applicable | |
| None | |
| Public | |
| Public Sewer | |
| 10688658 | |
| 1208103009 |
Nearby Schools
| NAME: | DISTRICT: | DISTANCE: | |
|---|---|---|---|
|
Grade School
Heartland Elementary School |
304 | — | |
|
Middle School
Geneva Middle School |
304 | Not in DB | |
|
High School
Geneva Community High School |
304 | Not in DB | |
Property History
| DATE: | EVENT: | PRICE: | SOURCE: |
|---|---|---|---|
| 30 Jun, 2008 | Sold | $352,500 | MRED MLS |
| 5 Jun, 2008 | Under contract | $385,000 | MRED MLS |
| 15 Apr, 2008 | Listed for sale | $385,000 | MRED MLS |
| 5 Jun, 2020 | Sold | $374,000 | MRED MLS |
| 20 Apr, 2020 | Under contract | $374,000 | MRED MLS |
| 12 Apr, 2020 | Listed for sale | $374,000 | MRED MLS |




























Room Specifics
Total Bedrooms: 4
Bedrooms Above Ground: 4
Bedrooms Below Ground: 0
Dimensions: —
Floor Type: Carpet
Dimensions: —
Floor Type: Carpet
Dimensions: —
Floor Type: Carpet
Full Bathrooms: 3
Bathroom Amenities: Separate Shower,Double Sink
Bathroom in Basement: 0
Rooms: Loft,Den,Recreation Room
Basement Description: Finished
Other Specifics
| 2 | |
| Concrete Perimeter | |
| Asphalt,Circular | |
| Patio, Storms/Screens, Fire Pit | |
| Corner Lot,Cul-De-Sac,Landscaped | |
| 120X148X66X84X92 | |
| Full | |
| Full | |
| Vaulted/Cathedral Ceilings, Skylight(s), Hardwood Floors, First Floor Bedroom, First Floor Laundry, First Floor Full Bath | |
| Double Oven, Microwave, Dishwasher, Refrigerator, Washer, Dryer, Disposal, Stainless Steel Appliance(s), Water Softener Owned | |
| Not in DB | |
| Park, Curbs, Sidewalks, Street Lights, Street Paved | |
| — | |
| — | |
| Electric, Gas Log, Ventless |
Tax History
| Year | Property Taxes |
|---|---|
| 2008 | $7,818 |
| 2020 | $9,864 |
Contact Agent
Nearby Similar Homes
Nearby Sold Comparables
Contact Agent
Listing Provided By
Hemming & Sylvester Properties







