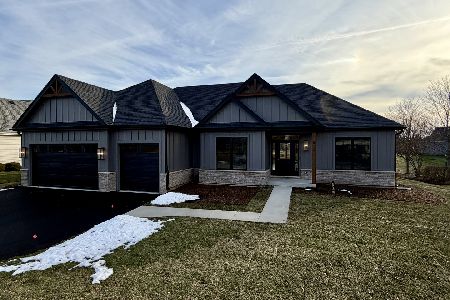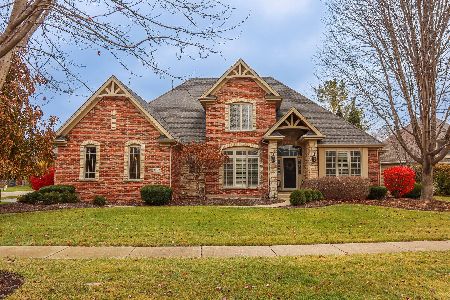496 Lewis Rd, Geneva, Illinois 60134

$380,000
|
Sold
|
|
| Status: | Closed |
| Sqft: | 0 |
| Cost/Sqft: | — |
| Beds: | 4 |
| Baths: | 3 |
| Year Built: | 1997 |
| Property Taxes: | $8,326 |
| Days On Market: | 7104 |
| Lot Size: | 0,00 |
Description
Bright, open, neutral and ready to move in!! Wonderful home in Brentwood Pond. Kitchen features center island, eat in space open to family room with bay window. Large bedroom sizes, luxury master suite with whirlpool tub, 2 walk in closets. 9' ceilings. 1st floor study w/ french doors. Full basement. Tennis courts, biking path, park 1 block away. Must see!!
Property Specifics
| Single Family | |
| — | |
| — | |
| 1997 | |
| — | |
| — | |
| No | |
| 0 |
| Kane | |
| Brentwood Ponds | |
| 0 / Not Applicable | |
| — | |
| — | |
| — | |
| 06238580 | |
| 1208103006 |
Property History
| DATE: | EVENT: | PRICE: | SOURCE: |
|---|---|---|---|
| 28 Feb, 2007 | Sold | $380,000 | MRED MLS |
| 11 Dec, 2006 | Under contract | $399,900 | MRED MLS |
| 8 Aug, 2006 | Listed for sale | $399,900 | MRED MLS |
Room Specifics
Total Bedrooms: 4
Bedrooms Above Ground: 4
Bedrooms Below Ground: 0
Dimensions: —
Floor Type: —
Dimensions: —
Floor Type: —
Dimensions: —
Floor Type: —
Full Bathrooms: 3
Bathroom Amenities: Whirlpool,Separate Shower,Double Sink
Bathroom in Basement: 0
Rooms: —
Basement Description: —
Other Specifics
| 3 | |
| — | |
| Asphalt,Side Drive | |
| — | |
| — | |
| 87X149X140X211 | |
| Full,Unfinished | |
| — | |
| — | |
| — | |
| Not in DB | |
| — | |
| — | |
| — | |
| — |
Tax History
| Year | Property Taxes |
|---|---|
| 2007 | $8,326 |
Contact Agent
Nearby Similar Homes
Nearby Sold Comparables
Contact Agent
Listing Provided By
RE/MAX Excels








