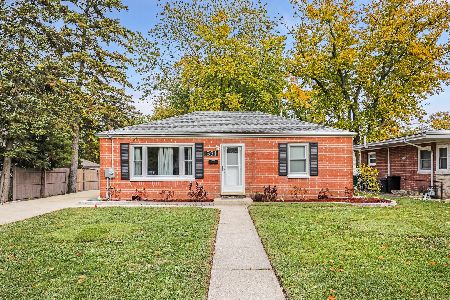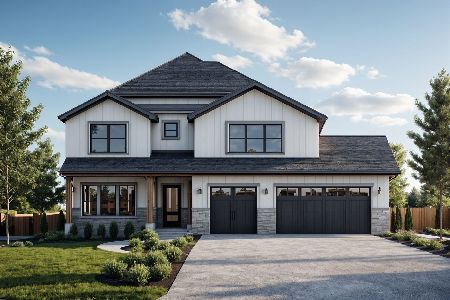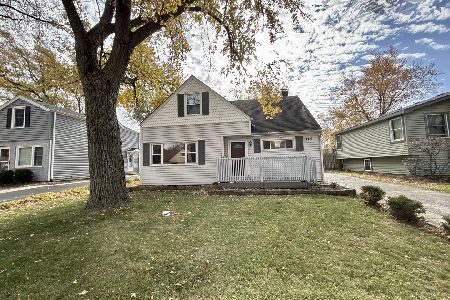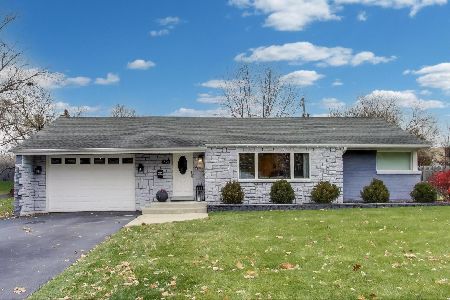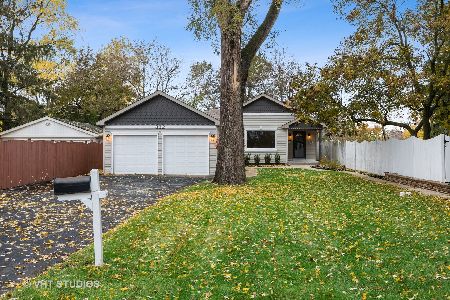338 Edson Avenue, Lombard, Illinois 60148
$630,000
|
Sold
|
|
| Status: | Closed |
| Sqft: | 3,433 |
| Cost/Sqft: | $186 |
| Beds: | 4 |
| Baths: | 3 |
| Year Built: | 2006 |
| Property Taxes: | $13,223 |
| Days On Market: | 2891 |
| Lot Size: | 0,23 |
Description
The moment you set foot on the welcoming front porch, you'll know there's quality behind the door of this stately craftsman style home with 4 bedrooms, 3 full baths, 2nd fl laundry, mud room, open concept kitchen & family room, 1st fl study, expansive finished basement/recreation room , expansive brick patio with built-in fire pit. Hardwood floors throughout the 1st floor and a split stair case through the center of the house ties all the rooms together. The spacious master bedroom suite features a private bath with separate shower, whirlpool tub and deep walk in closet. Many rooms feature plantation blinds & closet organization systems in the bedroom closets. Huge kitchen with extensive granite counter tops, stainless appliances and ample cabinets for storage. Both the living and family rooms are accented by fireplaces for a very cozy and inviting vibe. Central vacuum system to boot! Location is great with close proximity to the Prairie Path, METRA station and historic Lombard.
Property Specifics
| Single Family | |
| — | |
| — | |
| 2006 | |
| Full | |
| — | |
| No | |
| 0.23 |
| Du Page | |
| — | |
| 0 / Not Applicable | |
| None | |
| Lake Michigan,Public | |
| Public Sewer | |
| 09838797 | |
| 0607302026 |
Property History
| DATE: | EVENT: | PRICE: | SOURCE: |
|---|---|---|---|
| 21 Sep, 2007 | Sold | $650,000 | MRED MLS |
| 31 Jul, 2007 | Under contract | $675,900 | MRED MLS |
| — | Last price change | $695,900 | MRED MLS |
| 12 May, 2007 | Listed for sale | $719,900 | MRED MLS |
| 30 Apr, 2018 | Sold | $630,000 | MRED MLS |
| 23 Feb, 2018 | Under contract | $640,000 | MRED MLS |
| 16 Feb, 2018 | Listed for sale | $640,000 | MRED MLS |
Room Specifics
Total Bedrooms: 4
Bedrooms Above Ground: 4
Bedrooms Below Ground: 0
Dimensions: —
Floor Type: Carpet
Dimensions: —
Floor Type: Carpet
Dimensions: —
Floor Type: Carpet
Full Bathrooms: 3
Bathroom Amenities: Whirlpool,Separate Shower,Double Sink,Full Body Spray Shower
Bathroom in Basement: 0
Rooms: Breakfast Room,Study,Recreation Room,Foyer,Mud Room,Loft
Basement Description: Partially Finished
Other Specifics
| 2 | |
| Concrete Perimeter | |
| Brick | |
| Patio, Porch, Brick Paver Patio, Storms/Screens, Outdoor Fireplace | |
| Landscaped | |
| 50' X 200' | |
| Pull Down Stair,Unfinished | |
| Full | |
| Vaulted/Cathedral Ceilings, Hardwood Floors, Second Floor Laundry, First Floor Full Bath | |
| Microwave, Dishwasher, Refrigerator, Washer, Dryer, Disposal, Stainless Steel Appliance(s), Cooktop, Built-In Oven, Range Hood | |
| Not in DB | |
| Sidewalks, Street Lights, Street Paved | |
| — | |
| — | |
| Gas Log, Ventless |
Tax History
| Year | Property Taxes |
|---|---|
| 2018 | $13,223 |
Contact Agent
Nearby Similar Homes
Nearby Sold Comparables
Contact Agent
Listing Provided By
Keller Williams Premiere Properties

