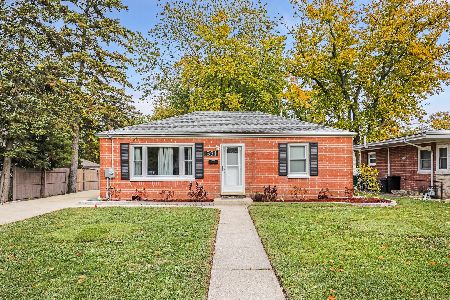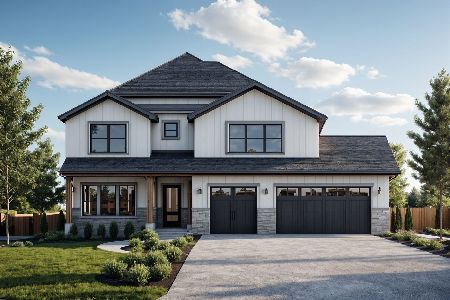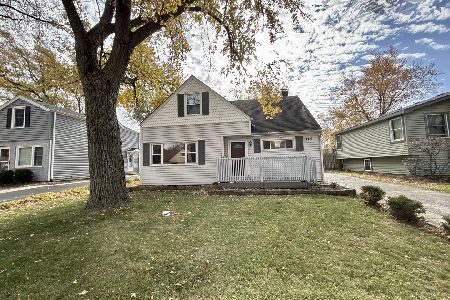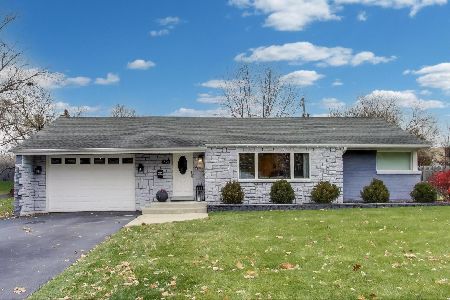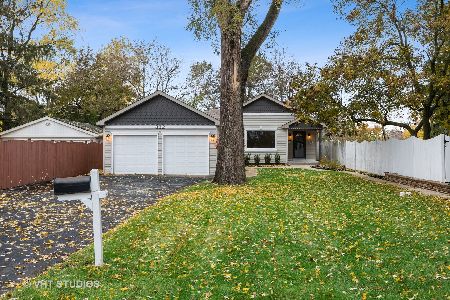348 Edson Avenue, Lombard, Illinois 60148
$672,500
|
Sold
|
|
| Status: | Closed |
| Sqft: | 3,578 |
| Cost/Sqft: | $190 |
| Beds: | 4 |
| Baths: | 4 |
| Year Built: | 2005 |
| Property Taxes: | $16,680 |
| Days On Market: | 2293 |
| Lot Size: | 0,28 |
Description
Stunning, modern home, on an expansive corner lot, in the heart of Lombard-easily walk to school, downtown, train, & prairie path. Main level boasts magnificent open floor plan, featuring 9' ceilings, hardwood floors, tons of natural light, two story foyer, the latest in light fixtures, open, formal dining room, family room with custom built-ins & wood burning fireplace with gas starter, living room, half bath, and large closet area with built in, tasteful cubbies. It is also equipped with a hobby room that could be used as an office, play room, or could easily become a fifth bedroom. The freshly remodeled NEW chef's kitchen brags quartz countertops, a white subway tile backsplash, state of the art appliances with wifi capability, double oven, matching range hood, pot filler, and an immense island with plenty of seating. The large, attached breakfast nook is surrounded by windows, and leads out to the brick paver patio, fully equipped with outdoor gas fireplace, gas grill, exterior surround sound system, & hot tub. This private fenced, sprawling yard is professionally landscaped and equipped with an in-ground sprinkler system as well. The upper level includes a large master suite, with soaking tub, walk-in shower, his and hers walk-in closets. The hard to find second in-law suite, two more spacious bedrooms, laundry room, and third full bathroom also reside on the second floor. The partially finished basement hosts another great space to hang out, office or even additional bedroom. Further, the 3 car garage is newly epoxy finished, NEW 30 year roof coming this week, NEW hot water heater, & NEW exterior paint. This is the perfect home for indoor and outdoor entertaining. This is a modern family's dream home!
Property Specifics
| Single Family | |
| — | |
| — | |
| 2005 | |
| Full | |
| — | |
| No | |
| 0.28 |
| Du Page | |
| — | |
| 0 / Not Applicable | |
| None | |
| Public | |
| Public Sewer | |
| 10539213 | |
| 0607302031 |
Property History
| DATE: | EVENT: | PRICE: | SOURCE: |
|---|---|---|---|
| 6 Feb, 2020 | Sold | $672,500 | MRED MLS |
| 31 Oct, 2019 | Under contract | $679,900 | MRED MLS |
| — | Last price change | $689,900 | MRED MLS |
| 7 Oct, 2019 | Listed for sale | $689,900 | MRED MLS |
Room Specifics
Total Bedrooms: 4
Bedrooms Above Ground: 4
Bedrooms Below Ground: 0
Dimensions: —
Floor Type: Carpet
Dimensions: —
Floor Type: Carpet
Dimensions: —
Floor Type: Carpet
Full Bathrooms: 4
Bathroom Amenities: Whirlpool,Separate Shower,Double Sink,Soaking Tub
Bathroom in Basement: 0
Rooms: Breakfast Room,Den,Office,Foyer
Basement Description: Partially Finished
Other Specifics
| 3 | |
| Concrete Perimeter | |
| Concrete | |
| Patio, Brick Paver Patio, Outdoor Grill, Fire Pit | |
| Fenced Yard,Landscaped | |
| 100X120 | |
| — | |
| Full | |
| Vaulted/Cathedral Ceilings, Hot Tub, Hardwood Floors, Second Floor Laundry, Walk-In Closet(s) | |
| Double Oven, Microwave, Dishwasher, Refrigerator, Stainless Steel Appliance(s) | |
| Not in DB | |
| Sidewalks, Street Lights, Street Paved, Other | |
| — | |
| — | |
| Wood Burning, Gas Starter |
Tax History
| Year | Property Taxes |
|---|---|
| 2020 | $16,680 |
Contact Agent
Nearby Similar Homes
Nearby Sold Comparables
Contact Agent
Listing Provided By
HomeSmart Realty Group

