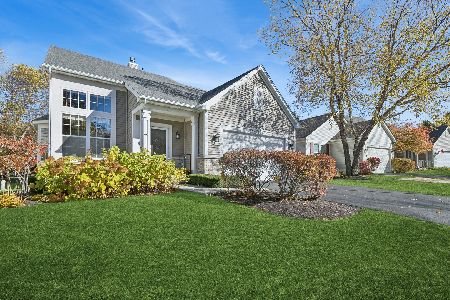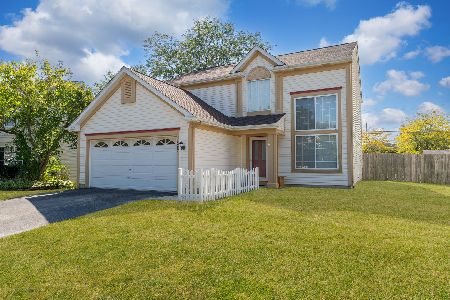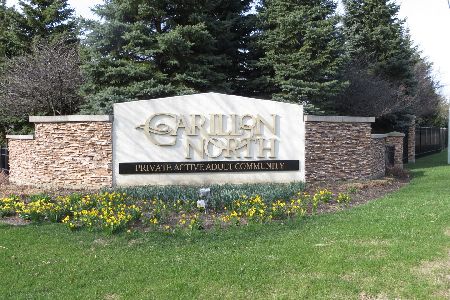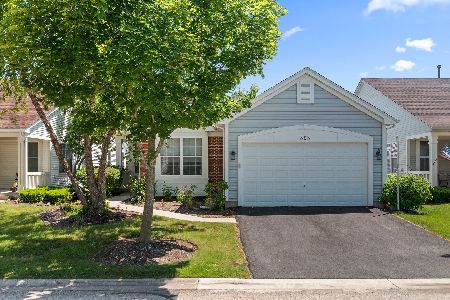338 Enfield Lane, Grayslake, Illinois 60030
$330,000
|
Sold
|
|
| Status: | Closed |
| Sqft: | 1,972 |
| Cost/Sqft: | $172 |
| Beds: | 2 |
| Baths: | 3 |
| Year Built: | 2003 |
| Property Taxes: | $11,738 |
| Days On Market: | 1618 |
| Lot Size: | 0,15 |
Description
Gorgeous 3 bedroom, 3 bath Palm Springs ranch which has been freshly painted and has new carpeting. Yes, that's 3 large bedrooms plus an office with beautiful built-in office furniture. The master suite has a huge walk-in closet and a walk-in tub supplied by a 70 gallon water heater and separate shower. This house is definitely fully equipped; heated garage with floor guard coating, a Generac whole house backup generator, an extra frig in the finished basement, 3 solar tubes, a battery backup sump pump and a huge storage room. The roof was redone in 2017 and the furnace was replaced in 2016. You'll enjoy living in Carillon North which is an active adult community. The clubhouse has an indoor pool, meeting rooms and a fully equipped kitchen which can be used for special occasions. We're adjacent to the Rollins Savannah and the Grayslake golf course for your outdoor enjoyment. You'll have time to enjoy these amenities as your monthly association fees covers snow removal and lawn care.
Property Specifics
| Single Family | |
| — | |
| — | |
| 2003 | |
| Full | |
| PALM SPRINGS | |
| No | |
| 0.15 |
| Lake | |
| Carillon North | |
| 234 / Monthly | |
| Clubhouse,Exercise Facilities,Pool,Lawn Care,Snow Removal | |
| Lake Michigan | |
| Public Sewer | |
| 11118478 | |
| 06143050130000 |
Nearby Schools
| NAME: | DISTRICT: | DISTANCE: | |
|---|---|---|---|
|
Grade School
Avon Center Elementary School |
46 | — | |
|
Middle School
Grayslake Middle School |
46 | Not in DB | |
|
High School
Grayslake North High School |
127 | Not in DB | |
Property History
| DATE: | EVENT: | PRICE: | SOURCE: |
|---|---|---|---|
| 2 Sep, 2021 | Sold | $330,000 | MRED MLS |
| 4 Aug, 2021 | Under contract | $340,000 | MRED MLS |
| 10 Jun, 2021 | Listed for sale | $340,000 | MRED MLS |

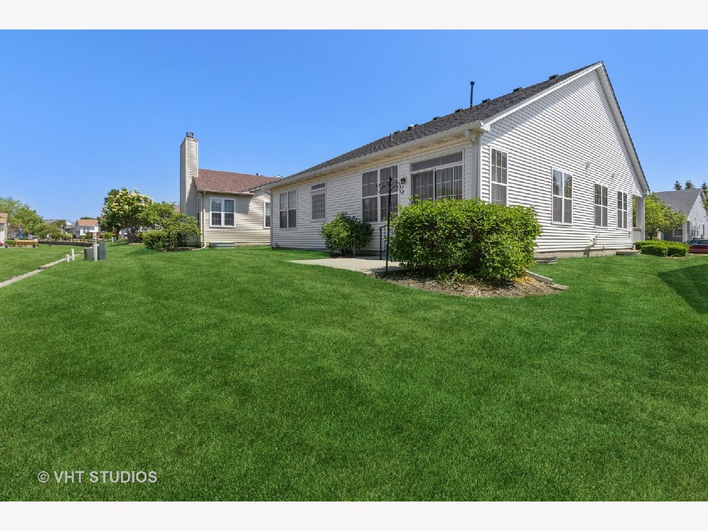
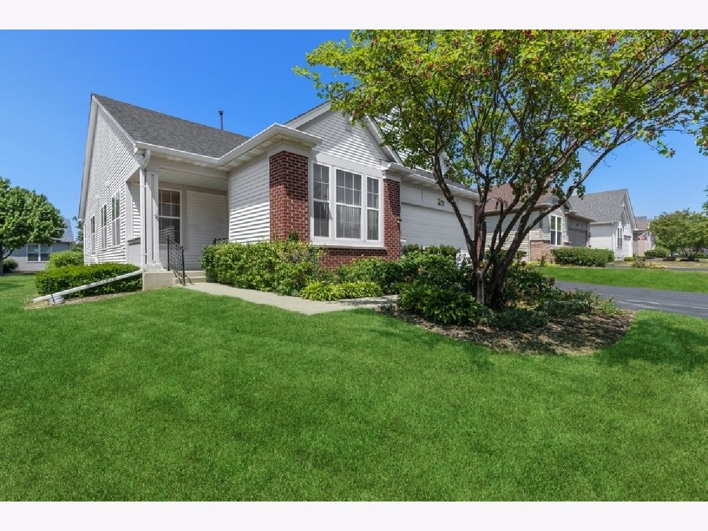
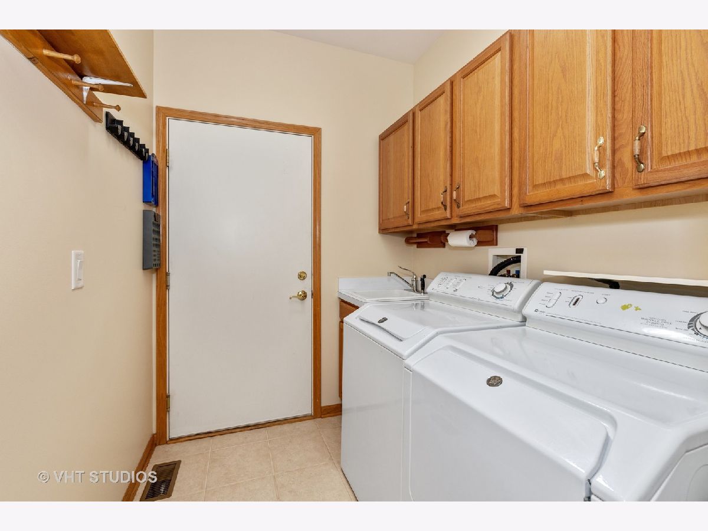
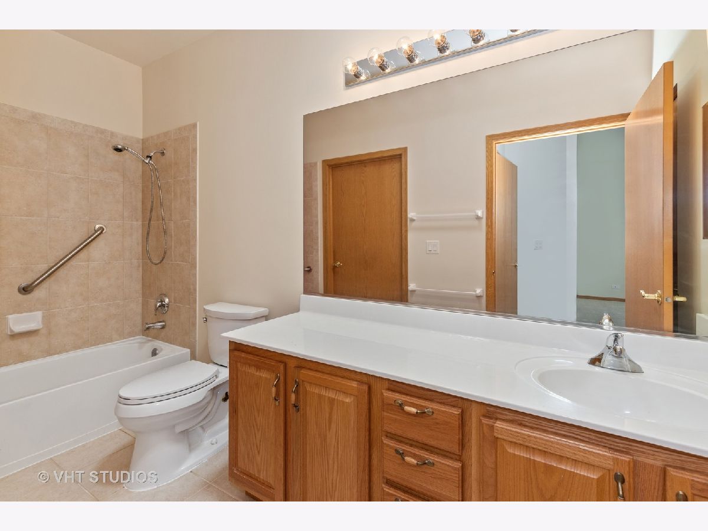



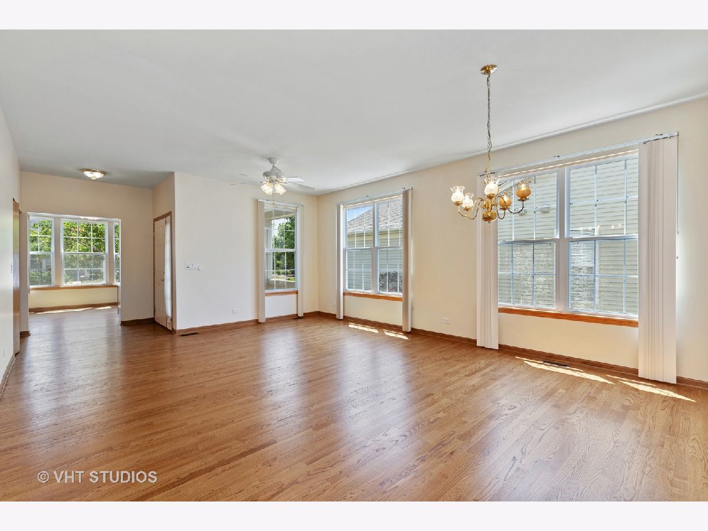




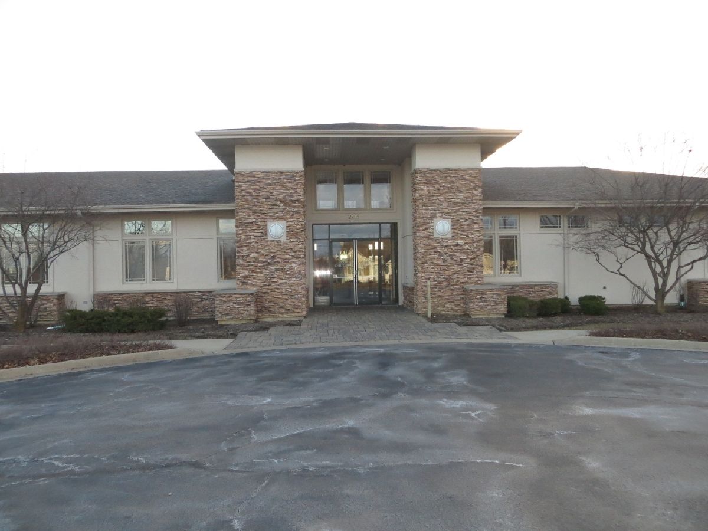

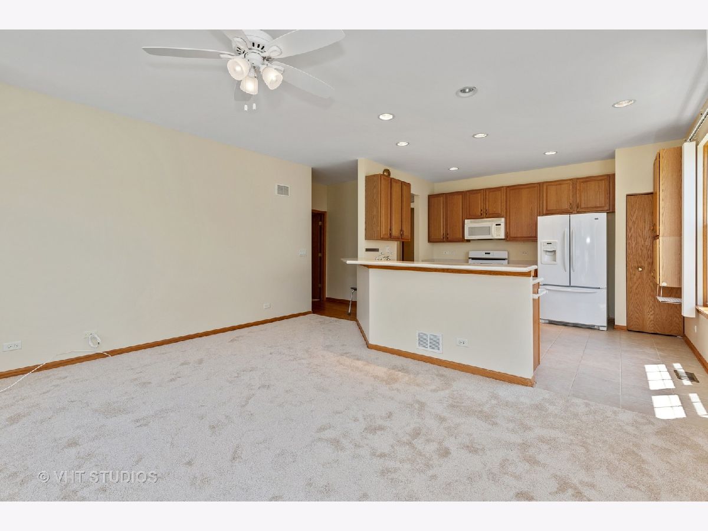

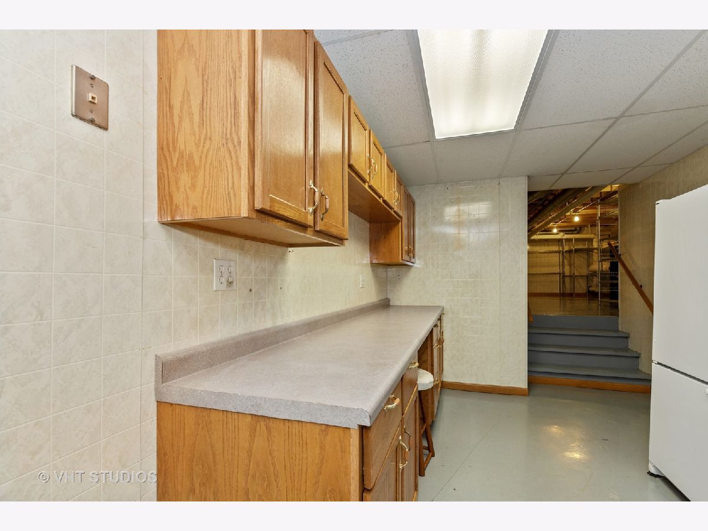

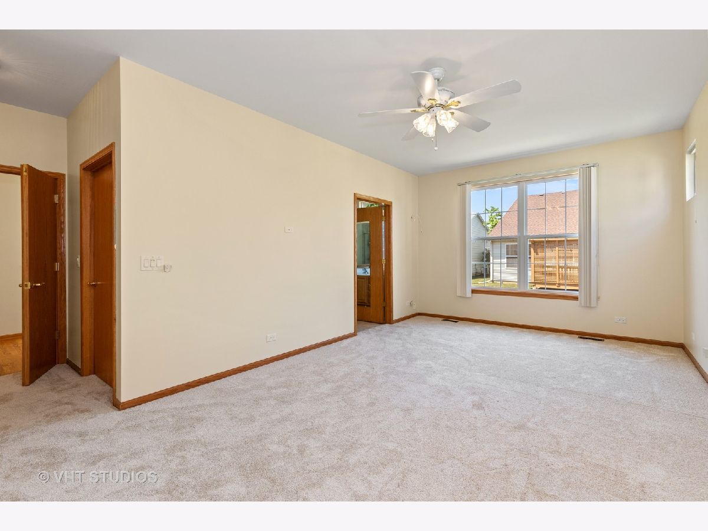

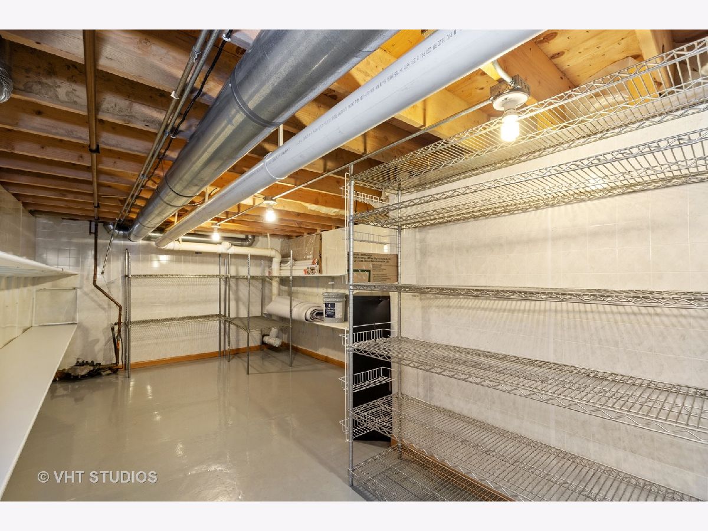
Room Specifics
Total Bedrooms: 3
Bedrooms Above Ground: 2
Bedrooms Below Ground: 1
Dimensions: —
Floor Type: Carpet
Dimensions: —
Floor Type: Carpet
Full Bathrooms: 3
Bathroom Amenities: Separate Shower,Double Sink,Soaking Tub
Bathroom in Basement: 1
Rooms: Office,Recreation Room,Utility Room-Lower Level,Storage,Foyer
Basement Description: Partially Finished
Other Specifics
| 2 | |
| Concrete Perimeter | |
| Asphalt | |
| Patio, Storms/Screens | |
| — | |
| 49X120X61X122 | |
| — | |
| Full | |
| Hardwood Floors, Solar Tubes/Light Tubes, First Floor Bedroom, First Floor Laundry, First Floor Full Bath, Walk-In Closet(s), Ceiling - 9 Foot | |
| Range, Microwave, Dishwasher, Refrigerator, Washer, Dryer, Disposal | |
| Not in DB | |
| Clubhouse, Pool, Tennis Court(s), Gated, Sidewalks, Street Lights, Street Paved | |
| — | |
| — | |
| — |
Tax History
| Year | Property Taxes |
|---|---|
| 2021 | $11,738 |
Contact Agent
Nearby Similar Homes
Nearby Sold Comparables
Contact Agent
Listing Provided By
Baird & Warner

