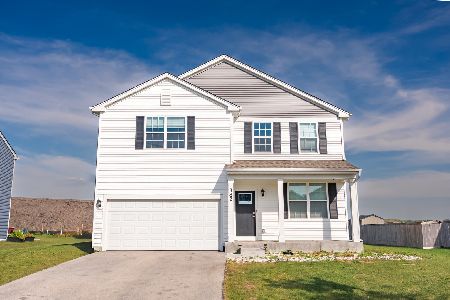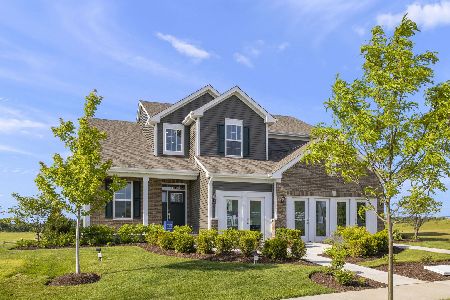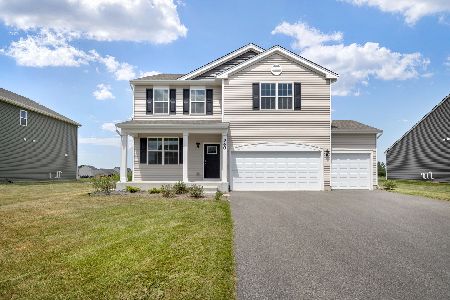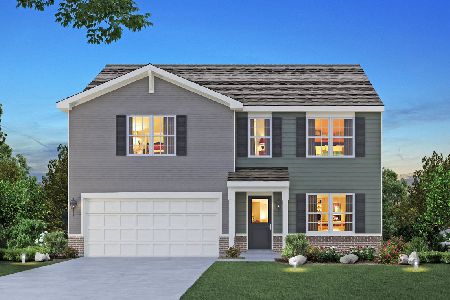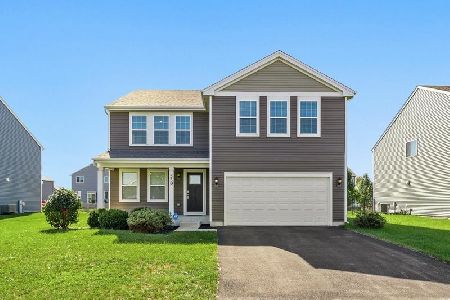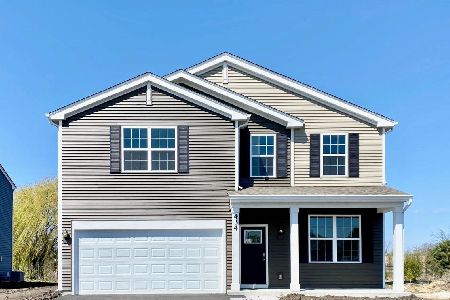338 Hemlock Lane, Oswego, Illinois 60543
$372,020
|
Sold
|
|
| Status: | Closed |
| Sqft: | 2,008 |
| Cost/Sqft: | $185 |
| Beds: | 3 |
| Baths: | 3 |
| Year Built: | 2021 |
| Property Taxes: | $0 |
| Days On Market: | 1703 |
| Lot Size: | 0,23 |
Description
(Halsted) Your brand-new home is ready this Fall! Welcome to the Halsted, an open and flexible floor plan with 3 bedrooms and 2nd floor loft, basement, and 9-foot first floor ceilings. The full front porch you have been hunting for offers curb appeal! As soon as you walk into your new home, you will be amazed at the possibilities. A flex room on the main floor gives you the option of a den/office, living room, or play-room. Enjoy everyday meals or entertaining in this open kitchen layout flowing into the perfectly sized family room. The kitchen must haves are all here; a large island with overhang, designer cabinetry, walk-in pantry, stainless steel appliances, and easy to maintain vinyl flooring. A first-floor powder room is tucked away for privacy and you will love the garage entry with a huge walk-in closet for shoes, coats, and backpacks. More flexible space is waiting upstairs in the 2nd floor loft, allowing you to create a space to suit your needs, easily adaptable to your lifestyle at any stage. Your bedroom features a huge walk-in closet and ensuite bathroom, with dual comfort height vanity and walk in shower. No shortage of closet and storage space here, with walk-in closets in both additional bedrooms and nicely appointed hall bath. No more carrying loads of laundry up and down the stairs, your new home has a great sized 2nd floor laundry, plenty of room for sorting, washing and searching for lost socks. Make an appointment to see this beautiful 2-story home in Ashcroft Place TODAY
Property Specifics
| Single Family | |
| — | |
| — | |
| 2021 | |
| Full | |
| HALSTED | |
| No | |
| 0.23 |
| Kendall | |
| Ashcroft Place | |
| 42 / Monthly | |
| Insurance,Other | |
| Public | |
| Public Sewer | |
| 11111051 | |
| 0321375031 |
Nearby Schools
| NAME: | DISTRICT: | DISTANCE: | |
|---|---|---|---|
|
Grade School
Southbury Elementary School |
308 | — | |
|
Middle School
Traughber Junior High School |
308 | Not in DB | |
|
High School
Oswego High School |
308 | Not in DB | |
Property History
| DATE: | EVENT: | PRICE: | SOURCE: |
|---|---|---|---|
| 15 Oct, 2021 | Sold | $372,020 | MRED MLS |
| 14 Jun, 2021 | Under contract | $372,020 | MRED MLS |
| 4 Jun, 2021 | Listed for sale | $372,020 | MRED MLS |
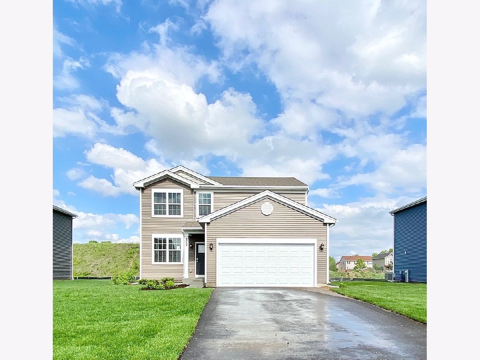
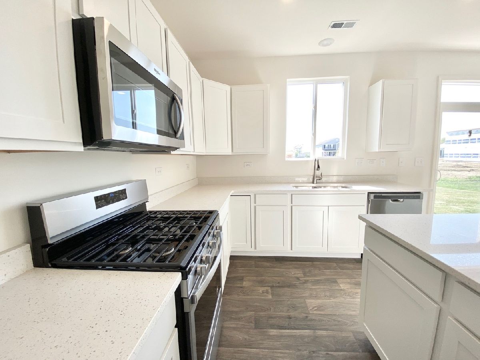
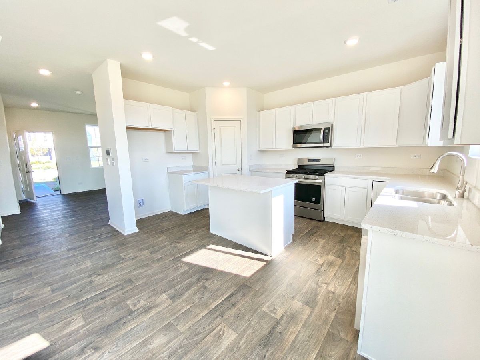
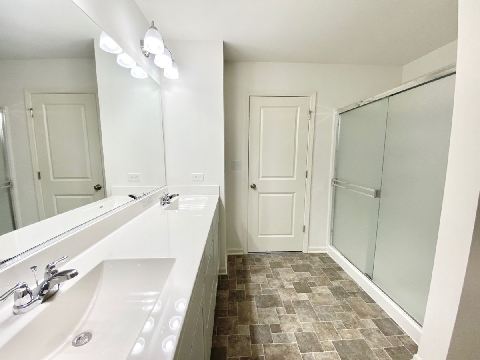
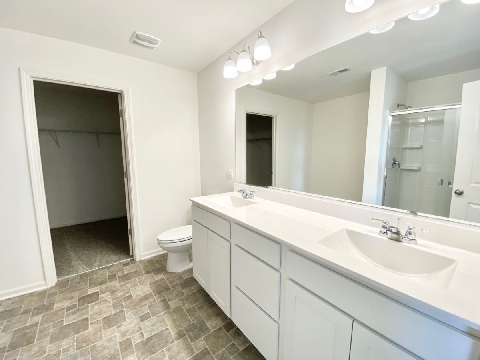
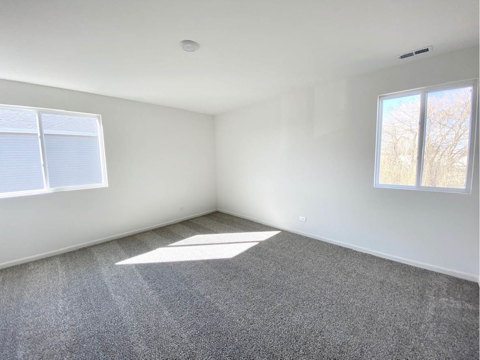
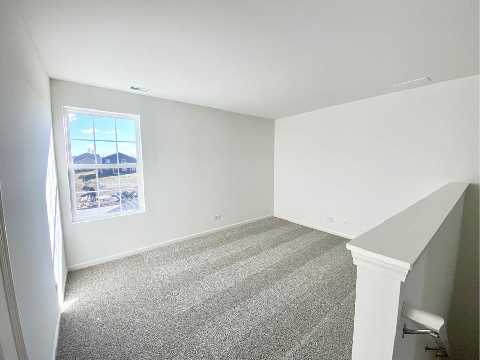
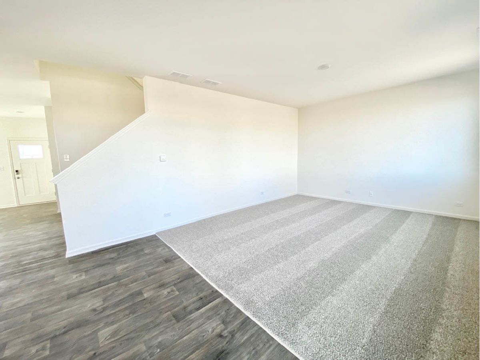
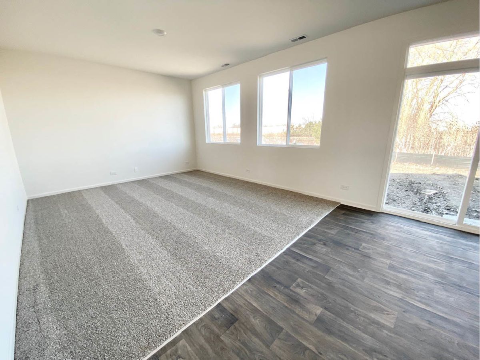
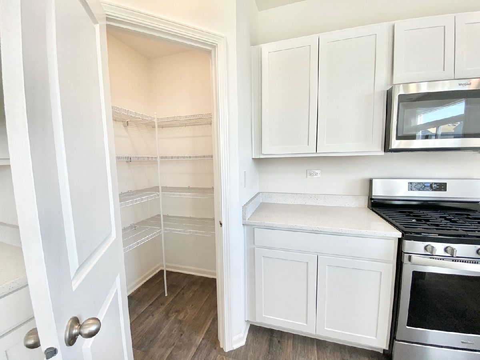
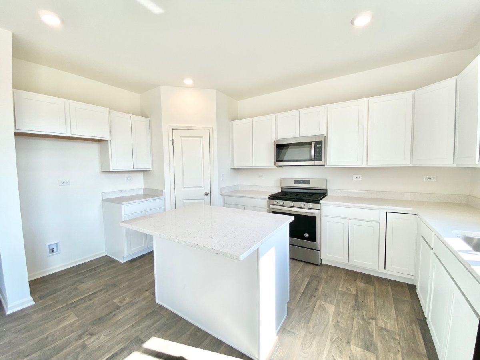
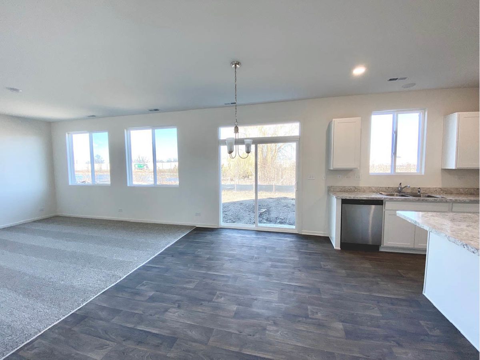
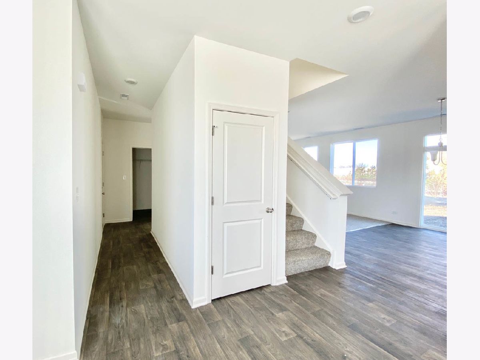
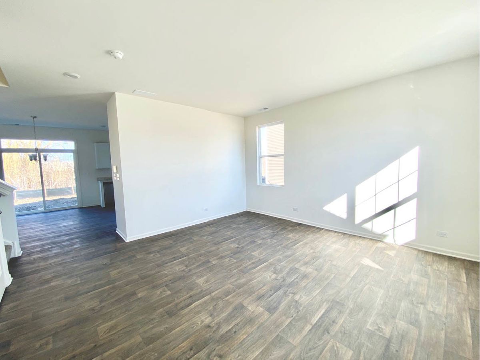
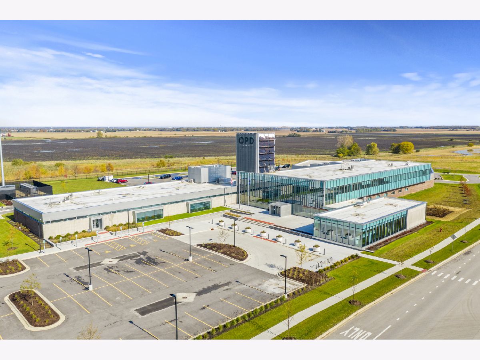
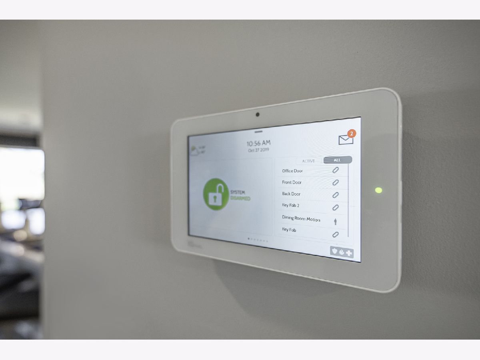
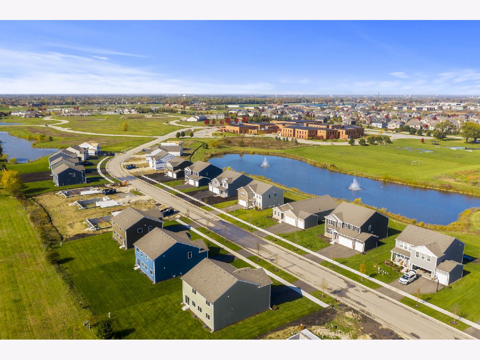
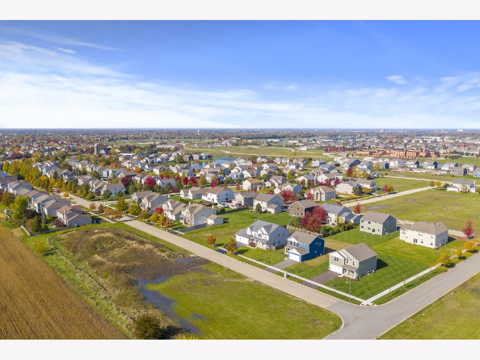
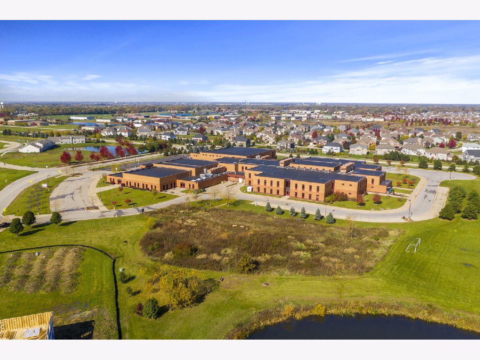
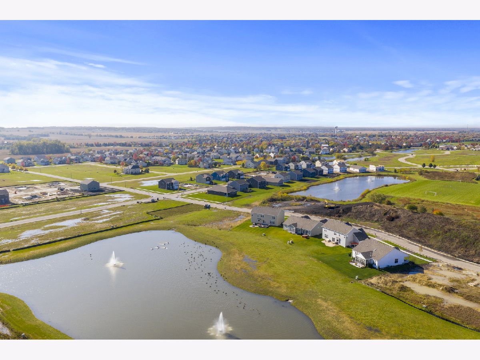
Room Specifics
Total Bedrooms: 3
Bedrooms Above Ground: 3
Bedrooms Below Ground: 0
Dimensions: —
Floor Type: —
Dimensions: —
Floor Type: —
Full Bathrooms: 3
Bathroom Amenities: Double Sink
Bathroom in Basement: 0
Rooms: Breakfast Room,Loft
Basement Description: Unfinished
Other Specifics
| 2 | |
| Concrete Perimeter | |
| Asphalt | |
| Porch | |
| Landscaped | |
| 76X132 | |
| Unfinished | |
| Full | |
| Second Floor Laundry, Walk-In Closet(s), Ceilings - 9 Foot, Open Floorplan | |
| Range, Microwave, Dishwasher, Stainless Steel Appliance(s) | |
| Not in DB | |
| Curbs, Sidewalks, Street Lights, Street Paved | |
| — | |
| — | |
| — |
Tax History
| Year | Property Taxes |
|---|
Contact Agent
Nearby Similar Homes
Nearby Sold Comparables
Contact Agent
Listing Provided By
Re/Max Ultimate Professionals


