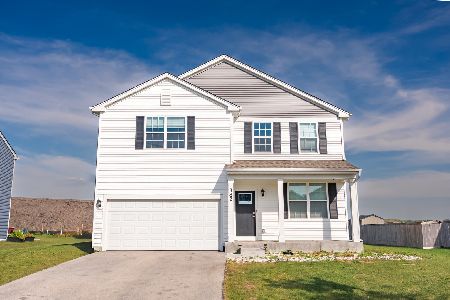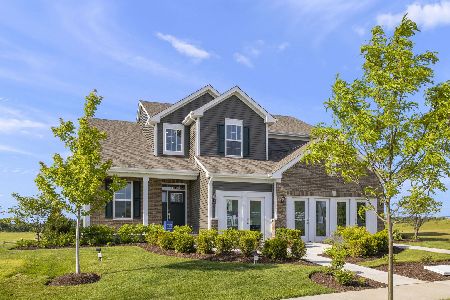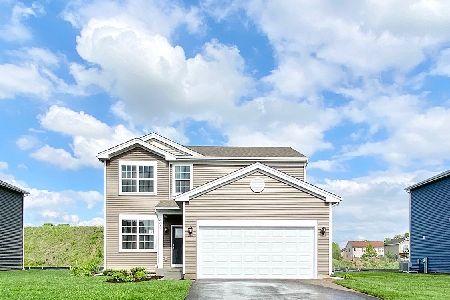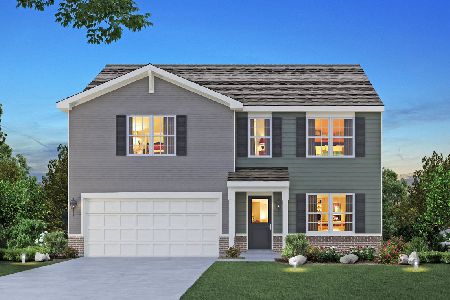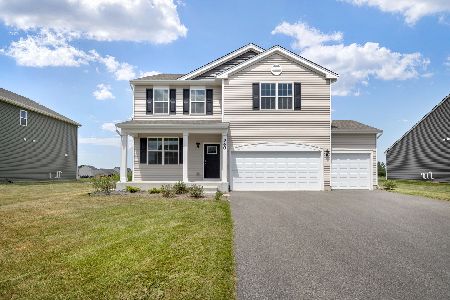539 Colchester Drive, Oswego, Illinois 60543
$420,000
|
Sold
|
|
| Status: | Closed |
| Sqft: | 2,630 |
| Cost/Sqft: | $163 |
| Beds: | 4 |
| Baths: | 3 |
| Year Built: | 2019 |
| Property Taxes: | $0 |
| Days On Market: | 480 |
| Lot Size: | 0,23 |
Description
Beautiful and Almost New 4-Bedroom, 3-Bath Home in Ash Croft Estates. Welcome to this stunning home featuring a spacious open floor plan bathed in natural light. The kitchen boasts white cabinets, quartz countertops, stainless steel appliances, an island, a pantry, and upgraded lighting, complemented by wood laminate floors throughout the first floor (except for the first-floor bedroom, which includes a full shared bath). The versatile flex space can serve as a formal living room, office, or playroom-perfect for your needs! Upstairs, you'll find a bright, expansive loft and three additional bedrooms, including a generous master suite with a large walk-in closet and a deluxe master bath featuring a separate shower and tub, along with double sinks. This home also offers a two-car garage and a full basement for all your storage needs. Don't miss out on this gem!
Property Specifics
| Single Family | |
| — | |
| — | |
| 2019 | |
| — | |
| DAMEN | |
| No | |
| 0.23 |
| Kendall | |
| Ashcroft Place Estates | |
| 675 / Annual | |
| — | |
| — | |
| — | |
| 12171816 | |
| 0321375045 |
Nearby Schools
| NAME: | DISTRICT: | DISTANCE: | |
|---|---|---|---|
|
Grade School
Southbury Elementary School |
308 | — | |
|
Middle School
Traughber Junior High School |
308 | Not in DB | |
|
High School
Oswego High School |
308 | Not in DB | |
Property History
| DATE: | EVENT: | PRICE: | SOURCE: |
|---|---|---|---|
| 22 Nov, 2024 | Sold | $420,000 | MRED MLS |
| 16 Oct, 2024 | Under contract | $429,000 | MRED MLS |
| 9 Oct, 2024 | Listed for sale | $429,000 | MRED MLS |
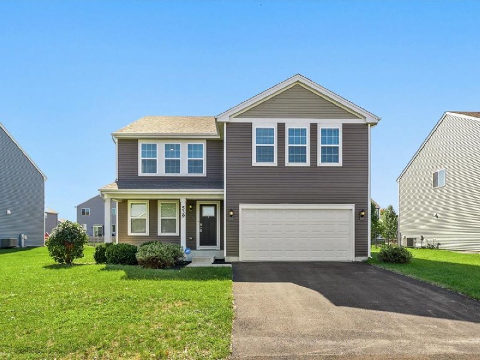
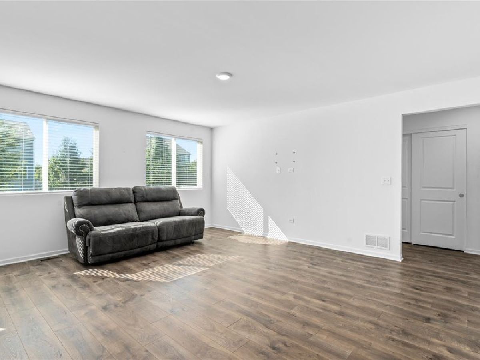
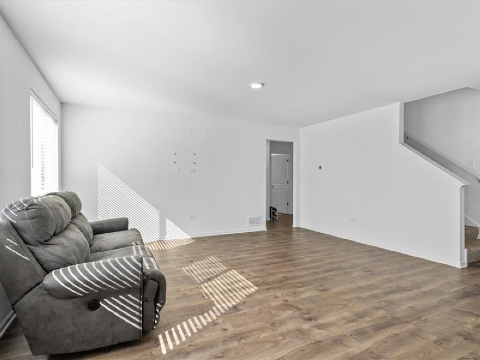
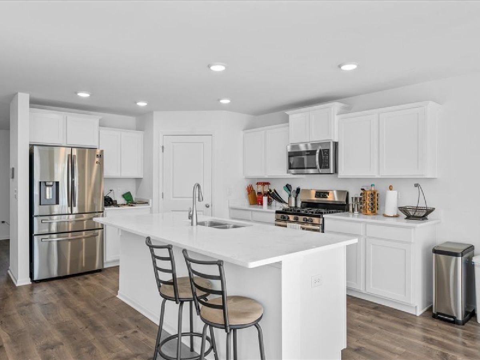
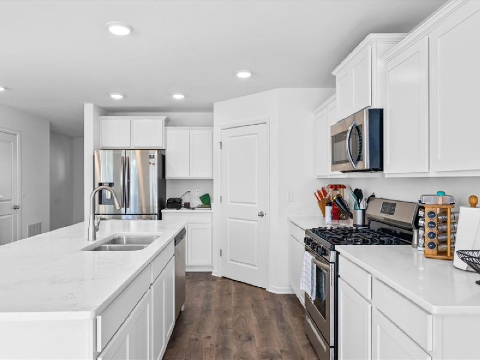
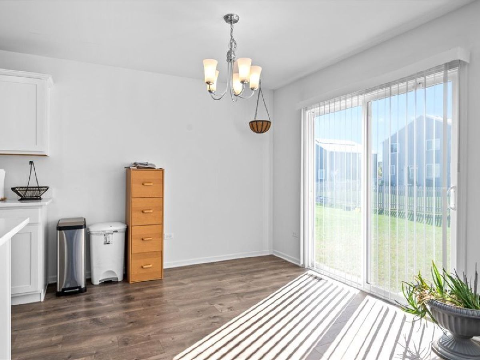
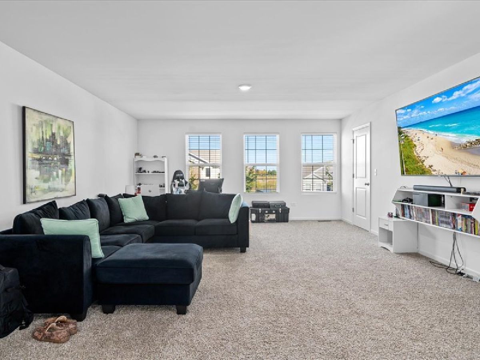
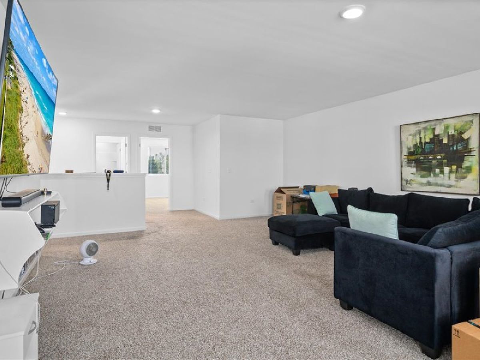
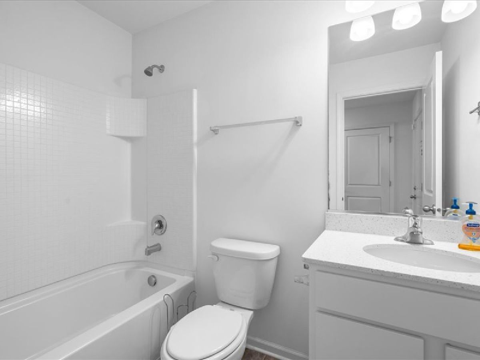
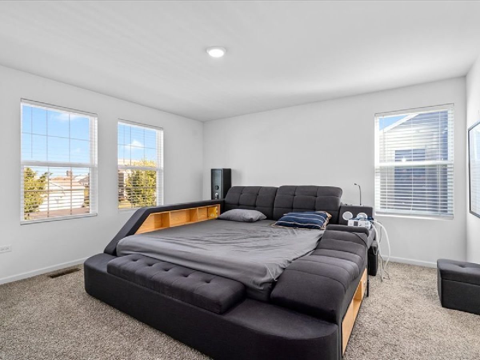
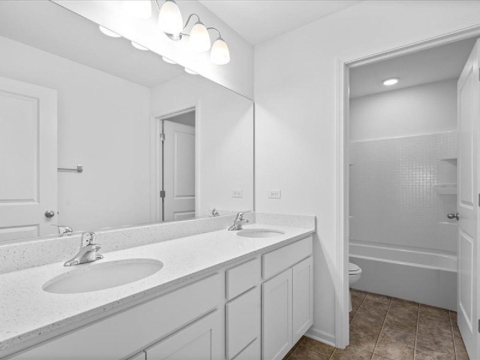
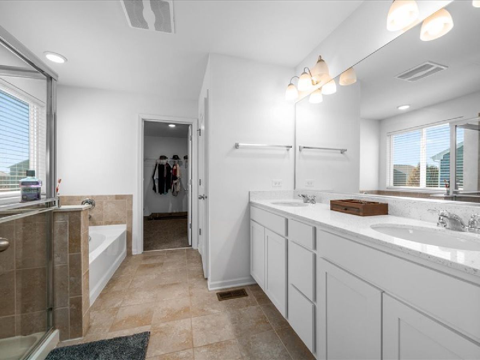
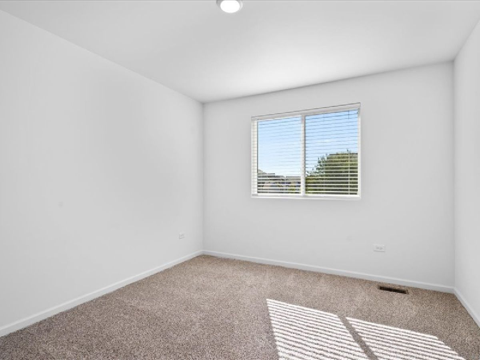
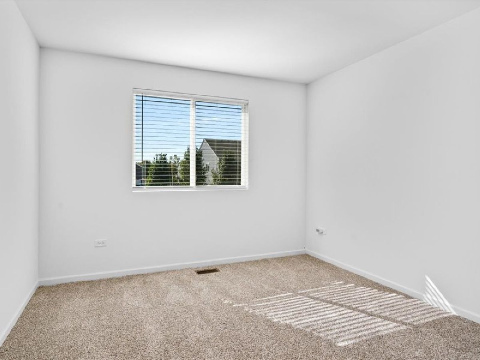
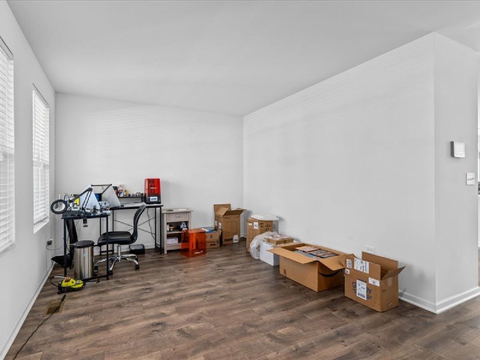
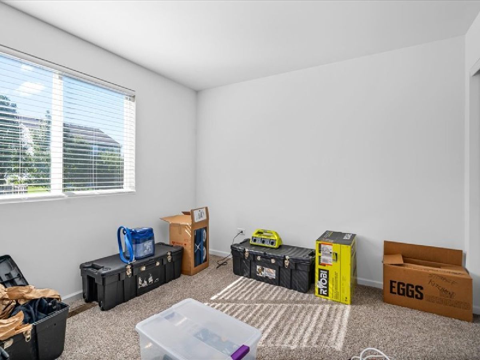
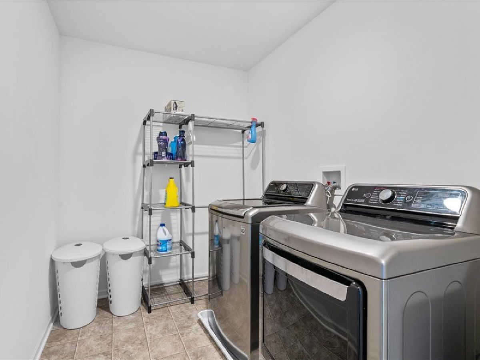
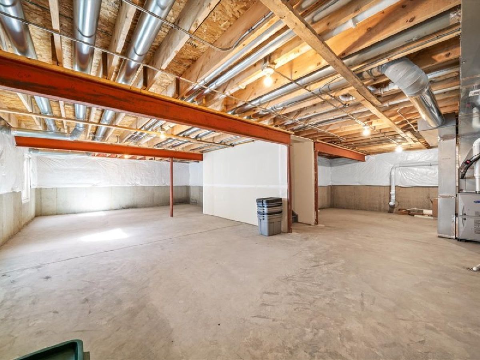
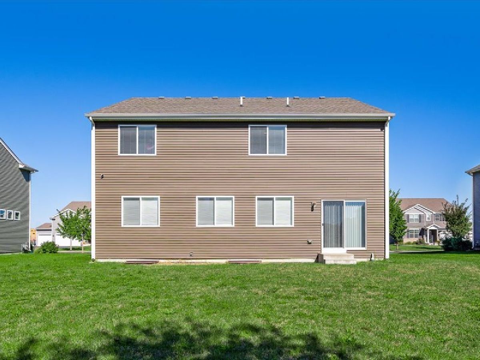
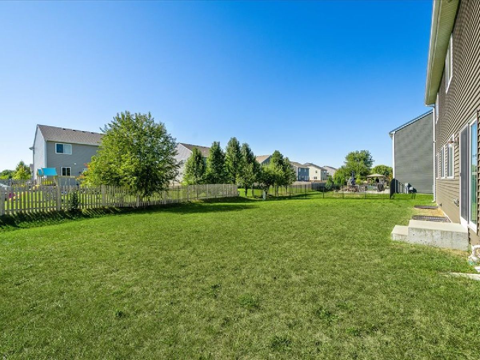
Room Specifics
Total Bedrooms: 4
Bedrooms Above Ground: 4
Bedrooms Below Ground: 0
Dimensions: —
Floor Type: —
Dimensions: —
Floor Type: —
Dimensions: —
Floor Type: —
Full Bathrooms: 3
Bathroom Amenities: Separate Shower,Double Sink,Soaking Tub
Bathroom in Basement: 0
Rooms: —
Basement Description: Unfinished
Other Specifics
| 2 | |
| — | |
| Asphalt | |
| — | |
| — | |
| 78 X 136 | |
| — | |
| — | |
| — | |
| — | |
| Not in DB | |
| — | |
| — | |
| — | |
| — |
Tax History
| Year | Property Taxes |
|---|
Contact Agent
Nearby Similar Homes
Nearby Sold Comparables
Contact Agent
Listing Provided By
RE/MAX of Naperville


