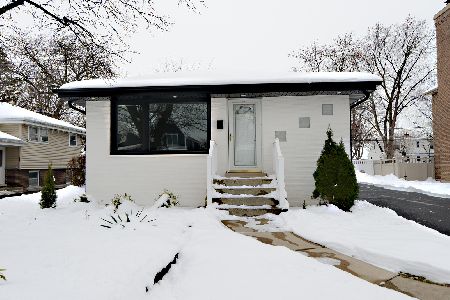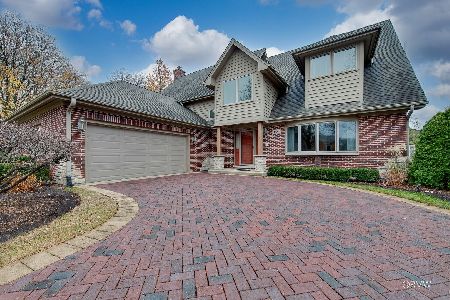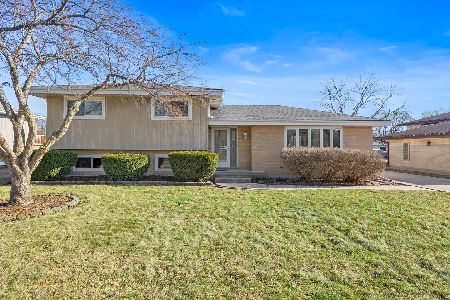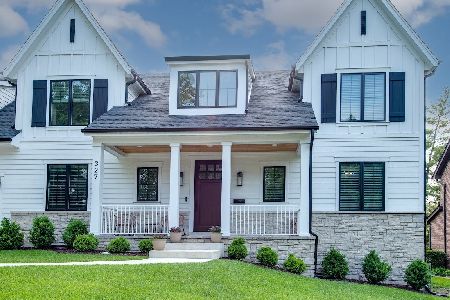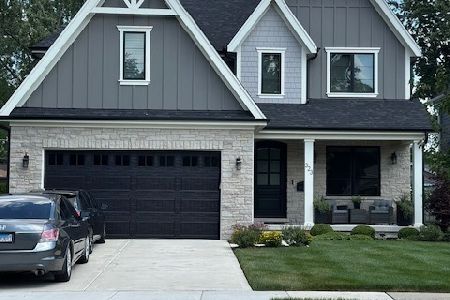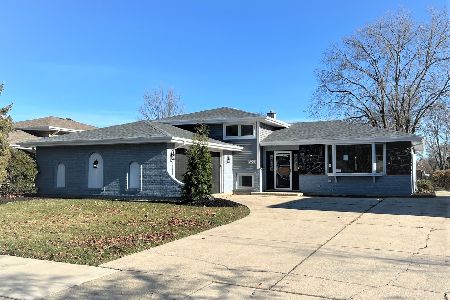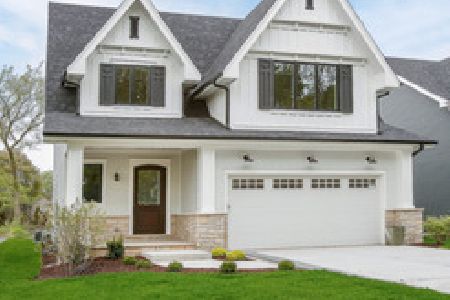338 Parkside Avenue, Itasca, Illinois 60143
$590,000
|
Sold
|
|
| Status: | Closed |
| Sqft: | 3,284 |
| Cost/Sqft: | $188 |
| Beds: | 4 |
| Baths: | 4 |
| Year Built: | 2013 |
| Property Taxes: | $11,739 |
| Days On Market: | 2768 |
| Lot Size: | 0,03 |
Description
UNPARALLED EXCELLENCE. OUTSTANDING HOME IN THE MOST CONVENIENT LOCATION. CLOSE TO ALL MAJOR EXPRESSWAYS & TRAIN. ENTIRE HOME HAS BEEN BUILT TO THE HIGHEST QUALITY. GOURMET KITCHEN W/WOLF STOVE AND DBL OVENS, SS FRIDGE ISLAND OPENS TO GREAT ROOM W/FP!GRAND MASTER SUITE W/LUXURY BATHROOM INCLUDING SENSATIONAL SPRAYER SHOWER HEADS, WHIRLPOOL TUB, & LARGE WIC. BUILT INS, WAINSCOATING, TRAY CEILINGS AND EXTRA THICK MOLDING! 2ND FLOOR LAUNDRY! PARTIALLY FINISHED BASEMENT. DECORATED TO THE NINES!
Property Specifics
| Single Family | |
| — | |
| Traditional | |
| 2013 | |
| Full | |
| — | |
| No | |
| 0.03 |
| Du Page | |
| — | |
| 0 / Not Applicable | |
| None | |
| Lake Michigan | |
| Public Sewer | |
| 09992512 | |
| 0308413019 |
Nearby Schools
| NAME: | DISTRICT: | DISTANCE: | |
|---|---|---|---|
|
Grade School
Raymond Benson Primary School |
10 | — | |
|
Middle School
F E Peacock Middle School |
10 | Not in DB | |
|
High School
Lake Park High School |
108 | Not in DB | |
|
Alternate Elementary School
Elmer H Franzen Intermediate Sch |
— | Not in DB | |
Property History
| DATE: | EVENT: | PRICE: | SOURCE: |
|---|---|---|---|
| 20 Jul, 2011 | Sold | $185,000 | MRED MLS |
| 30 Jun, 2011 | Under contract | $199,900 | MRED MLS |
| 5 May, 2011 | Listed for sale | $199,900 | MRED MLS |
| 24 Sep, 2018 | Sold | $590,000 | MRED MLS |
| 17 Aug, 2018 | Under contract | $619,000 | MRED MLS |
| — | Last price change | $629,000 | MRED MLS |
| 20 Jun, 2018 | Listed for sale | $669,000 | MRED MLS |
Room Specifics
Total Bedrooms: 4
Bedrooms Above Ground: 4
Bedrooms Below Ground: 0
Dimensions: —
Floor Type: Carpet
Dimensions: —
Floor Type: Carpet
Dimensions: —
Floor Type: Carpet
Full Bathrooms: 4
Bathroom Amenities: Whirlpool,Separate Shower,Double Sink,Full Body Spray Shower,Soaking Tub
Bathroom in Basement: 0
Rooms: Den,Mud Room
Basement Description: Partially Finished
Other Specifics
| 2 | |
| Concrete Perimeter | |
| Concrete | |
| Patio | |
| Irregular Lot | |
| 55X136 | |
| Unfinished | |
| Full | |
| Vaulted/Cathedral Ceilings, Hardwood Floors, Second Floor Laundry | |
| Double Oven, Range, Microwave, Dishwasher, Refrigerator, High End Refrigerator, Bar Fridge, Freezer, Washer, Dryer, Disposal, Stainless Steel Appliance(s) | |
| Not in DB | |
| Sidewalks, Street Lights, Street Paved | |
| — | |
| — | |
| — |
Tax History
| Year | Property Taxes |
|---|---|
| 2011 | $3,335 |
| 2018 | $11,739 |
Contact Agent
Nearby Similar Homes
Nearby Sold Comparables
Contact Agent
Listing Provided By
RE/MAX Destiny

