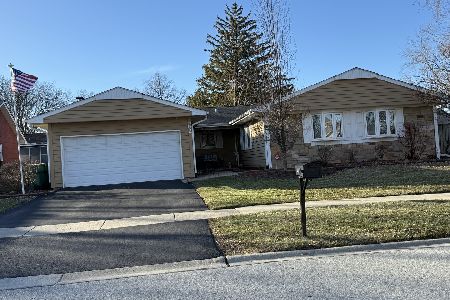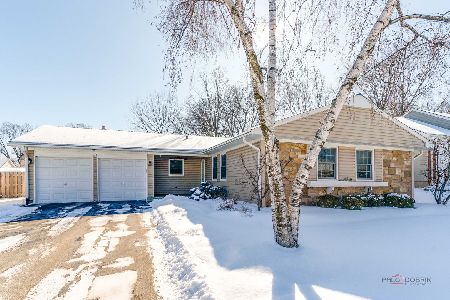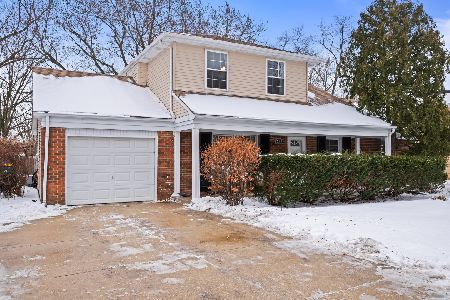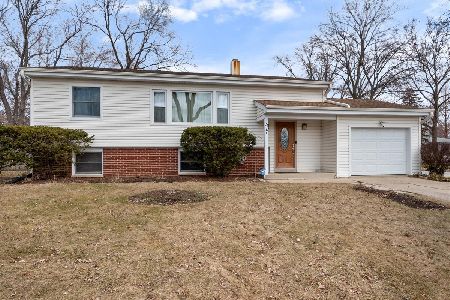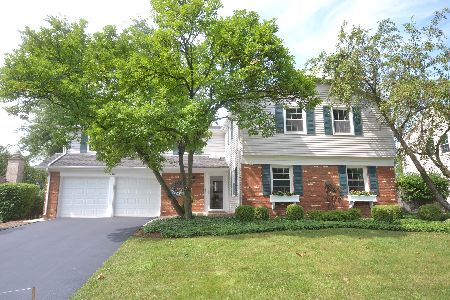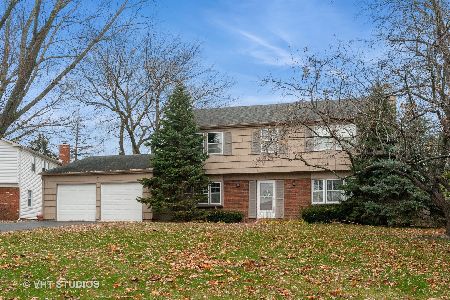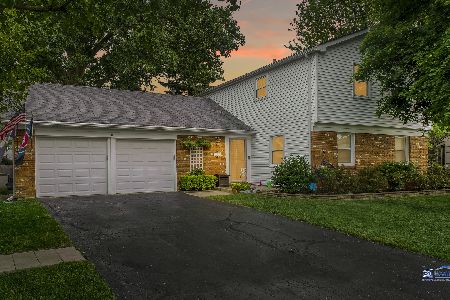338 Regent Drive, Buffalo Grove, Illinois 60089
$285,000
|
Sold
|
|
| Status: | Closed |
| Sqft: | 2,944 |
| Cost/Sqft: | $107 |
| Beds: | 4 |
| Baths: | 3 |
| Year Built: | 1970 |
| Property Taxes: | $12,049 |
| Days On Market: | 2370 |
| Lot Size: | 0,20 |
Description
Terrific 4 BR 2.5 Bath in Strathmore Subdivision. This home features formal living area and separate formal dining room. First floor family room with fireplace, and a SECOND floor family room with skylights and a balcony overlooking the picturesque yard on the 2nd floor off the kitchen. Kitchen has plenty of cabinets with an island and eating area. Sliding door leads to yard. First floor laundry/mud room off entrance from the 2.5 attached garage. Master w/full bath and all generous sized bedrooms. 2944 s/f of living space and basement waiting to be finished. Bring your decorating ideas and turn this into your forever home. As Is ..REO Full Basement
Property Specifics
| Single Family | |
| — | |
| — | |
| 1970 | |
| Partial | |
| — | |
| No | |
| 0.2 |
| Cook | |
| Strathmore | |
| — / Not Applicable | |
| None | |
| Lake Michigan | |
| Public Sewer | |
| 10507286 | |
| 03051040320000 |
Nearby Schools
| NAME: | DISTRICT: | DISTANCE: | |
|---|---|---|---|
|
Grade School
Henry W Longfellow Elementary Sc |
21 | — | |
|
Middle School
Cooper Middle School |
21 | Not in DB | |
|
High School
Buffalo Grove High School |
214 | Not in DB | |
Property History
| DATE: | EVENT: | PRICE: | SOURCE: |
|---|---|---|---|
| 1 Nov, 2019 | Sold | $285,000 | MRED MLS |
| 18 Sep, 2019 | Under contract | $314,500 | MRED MLS |
| 5 Sep, 2019 | Listed for sale | $314,500 | MRED MLS |
| 1 Nov, 2021 | Sold | $479,900 | MRED MLS |
| 15 Aug, 2021 | Under contract | $479,900 | MRED MLS |
| 11 Aug, 2021 | Listed for sale | $479,900 | MRED MLS |
Room Specifics
Total Bedrooms: 4
Bedrooms Above Ground: 4
Bedrooms Below Ground: 0
Dimensions: —
Floor Type: Carpet
Dimensions: —
Floor Type: Carpet
Dimensions: —
Floor Type: Carpet
Full Bathrooms: 3
Bathroom Amenities: —
Bathroom in Basement: 0
Rooms: Foyer,Other Room,Office
Basement Description: Unfinished
Other Specifics
| 2 | |
| — | |
| — | |
| — | |
| — | |
| 8880 | |
| — | |
| Full | |
| Skylight(s), First Floor Laundry | |
| Range, Microwave, Dishwasher | |
| Not in DB | |
| — | |
| — | |
| — | |
| Gas Starter |
Tax History
| Year | Property Taxes |
|---|---|
| 2019 | $12,049 |
| 2021 | $10,029 |
Contact Agent
Nearby Similar Homes
Nearby Sold Comparables
Contact Agent
Listing Provided By
Homesmart Connect LLC

