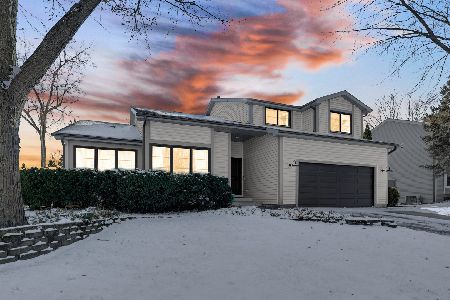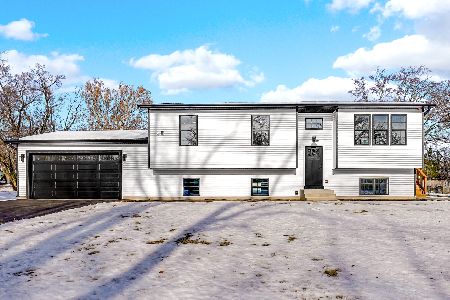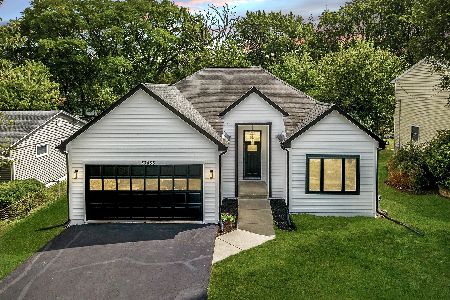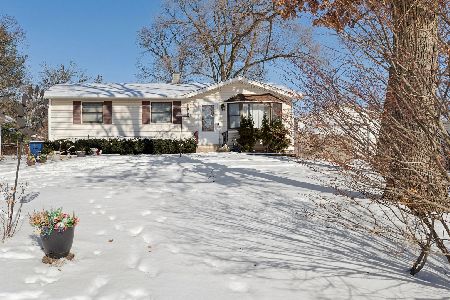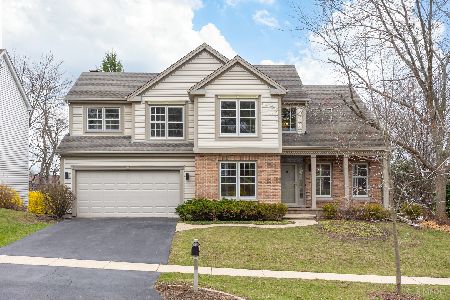33805 Pine Creek Trail, Grayslake, Illinois 60030
$305,000
|
Sold
|
|
| Status: | Closed |
| Sqft: | 3,934 |
| Cost/Sqft: | $84 |
| Beds: | 4 |
| Baths: | 3 |
| Year Built: | 1993 |
| Property Taxes: | $10,355 |
| Days On Market: | 3914 |
| Lot Size: | 0,23 |
Description
NEW Stainless Steel appliances installed! A WHOLE NEW LOOK! Fresh neutral paint in kitchen, Master Bedroom, Powder Rm, Den!!! Move in now and do nothing!! A fabulous buy for almost 4000 square feet including the finished walkout basement!! Don't miss this opportunity! Great home in Pinewood Creek subdivision close enough to walk to Woodland Schools! High rated Warren High School! Great interior location, full finished walkout bsmt w/frpl. Open floor plan, formal LR & DR, large first floor den/office, large eat-in kit w/granite, island w/breakfast bar, newer appliances, hardwood floors. Kitchen open to vaulted Family Room with fireplace and additional staircase to the second floor, ceiling fan & hrwd flrs. Master Bedroom with large closet & priv bath. Newer A/C, 3 car gar, fresh paint! Motivated seller! The seller will also CONSIDER a short term executive rental! Call listing agent for details!
Property Specifics
| Single Family | |
| — | |
| Colonial | |
| 1993 | |
| Full | |
| CUSTOM | |
| No | |
| 0.23 |
| Lake | |
| Pinewood Creek | |
| 200 / Annual | |
| Other | |
| Public | |
| Public Sewer | |
| 08925942 | |
| 07292050070000 |
Nearby Schools
| NAME: | DISTRICT: | DISTANCE: | |
|---|---|---|---|
|
Grade School
Woodland Elementary School |
50 | — | |
|
Middle School
Woodland Middle School |
50 | Not in DB | |
|
High School
Warren Township High School |
121 | Not in DB | |
Property History
| DATE: | EVENT: | PRICE: | SOURCE: |
|---|---|---|---|
| 2 Mar, 2010 | Sold | $300,000 | MRED MLS |
| 30 Jan, 2010 | Under contract | $319,900 | MRED MLS |
| 28 Dec, 2009 | Listed for sale | $319,900 | MRED MLS |
| 31 May, 2016 | Sold | $305,000 | MRED MLS |
| 25 Mar, 2016 | Under contract | $330,000 | MRED MLS |
| — | Last price change | $349,900 | MRED MLS |
| 18 May, 2015 | Listed for sale | $378,000 | MRED MLS |
Room Specifics
Total Bedrooms: 4
Bedrooms Above Ground: 4
Bedrooms Below Ground: 0
Dimensions: —
Floor Type: Carpet
Dimensions: —
Floor Type: Carpet
Dimensions: —
Floor Type: Carpet
Full Bathrooms: 3
Bathroom Amenities: Separate Shower,Double Sink
Bathroom in Basement: 0
Rooms: Office,Recreation Room
Basement Description: Finished,Exterior Access
Other Specifics
| 3 | |
| Concrete Perimeter | |
| — | |
| Deck | |
| Landscaped | |
| 75 X 118 X 90 X 117 | |
| — | |
| Full | |
| Vaulted/Cathedral Ceilings, Hardwood Floors, First Floor Laundry | |
| Range, Microwave, Dishwasher, Refrigerator, Disposal | |
| Not in DB | |
| — | |
| — | |
| — | |
| — |
Tax History
| Year | Property Taxes |
|---|---|
| 2010 | $9,189 |
| 2016 | $10,355 |
Contact Agent
Nearby Similar Homes
Nearby Sold Comparables
Contact Agent
Listing Provided By
@properties

