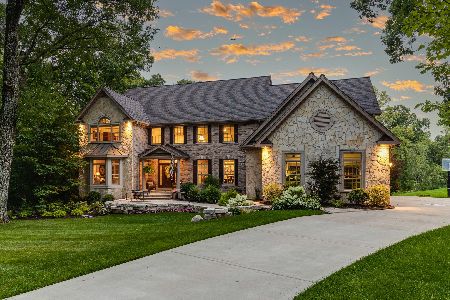3384 Old Mchenry Road, Long Grove, Illinois 60047
$725,000
|
Sold
|
|
| Status: | Closed |
| Sqft: | 6,351 |
| Cost/Sqft: | $118 |
| Beds: | 5 |
| Baths: | 6 |
| Year Built: | 1988 |
| Property Taxes: | $16,317 |
| Days On Market: | 3031 |
| Lot Size: | 3,01 |
Description
Stunning One-Story living at its best. Gorgeous, dramatic open concept custom home recently updated w/ rustic charm is nestled on a private 3-acre wooded lot and offers serene living w/ amenities perfect for the family that entertains. From the newly installed carved hardwood flrs, vaulted ceilings and abundance of natural light you will instantly fall in love. You will be amazed at the open living space which includes a must see newly remodeled cook's kitchen w/ SS appl., granite counters, custom cab & mill work, walk-in-pantry and ctr island w/ bar seating. The remaining open living area is spacious and offers a wonderful flow. Large Master Suite w/sitting area, gas fireplace and lux bath. Heated indoor pool w/amazing views is a bonus w/ separate bath/changing rm & w/built-in kitchenette. Basement includes Work Rm w/walk out and Rec Rm area ready for your ideas. Newly landscaped outdoors includes deck and gazebo overlooking private woods. Freshly painted and ready to move in!
Property Specifics
| Single Family | |
| — | |
| Walk-Out Ranch | |
| 1988 | |
| Walkout | |
| CUSTOM RANCH | |
| No | |
| 3.01 |
| Lake | |
| — | |
| 0 / Not Applicable | |
| None | |
| Private Well | |
| Septic-Private | |
| 09771244 | |
| 14242030020000 |
Nearby Schools
| NAME: | DISTRICT: | DISTANCE: | |
|---|---|---|---|
|
Grade School
Kildeer Countryside Elementary S |
96 | — | |
|
Middle School
Woodlawn Middle School |
96 | Not in DB | |
|
High School
Adlai E Stevenson High School |
125 | Not in DB | |
Property History
| DATE: | EVENT: | PRICE: | SOURCE: |
|---|---|---|---|
| 4 Mar, 2016 | Sold | $570,000 | MRED MLS |
| 22 Jan, 2016 | Under contract | $589,900 | MRED MLS |
| — | Last price change | $475,000 | MRED MLS |
| 30 Jul, 2015 | Listed for sale | $475,000 | MRED MLS |
| 18 Jan, 2018 | Sold | $725,000 | MRED MLS |
| 6 Dec, 2017 | Under contract | $750,000 | MRED MLS |
| — | Last price change | $775,000 | MRED MLS |
| 6 Oct, 2017 | Listed for sale | $799,000 | MRED MLS |
Room Specifics
Total Bedrooms: 5
Bedrooms Above Ground: 5
Bedrooms Below Ground: 0
Dimensions: —
Floor Type: Carpet
Dimensions: —
Floor Type: Carpet
Dimensions: —
Floor Type: Carpet
Dimensions: —
Floor Type: —
Full Bathrooms: 6
Bathroom Amenities: Whirlpool,Separate Shower,Steam Shower,Double Sink,Bidet
Bathroom in Basement: 0
Rooms: Bedroom 5,Breakfast Room,Bonus Room,Foyer,Den,Recreation Room,Workshop,Pantry
Basement Description: Unfinished,Exterior Access
Other Specifics
| 4 | |
| Concrete Perimeter | |
| Asphalt,Circular,Side Drive | |
| Balcony, Deck, Gazebo | |
| Landscaped,Wooded | |
| 423 X 308 X 423 X 307 | |
| — | |
| Full | |
| Vaulted/Cathedral Ceilings, Skylight(s), Hardwood Floors, First Floor Bedroom, First Floor Laundry, Pool Indoors | |
| Range, Microwave, Dishwasher, Refrigerator, High End Refrigerator, Freezer, Washer, Dryer, Disposal, Indoor Grill, Stainless Steel Appliance(s), Wine Refrigerator, Range Hood | |
| Not in DB | |
| — | |
| — | |
| — | |
| Wood Burning, Gas Starter |
Tax History
| Year | Property Taxes |
|---|---|
| 2016 | $30,781 |
| 2018 | $16,317 |
Contact Agent
Nearby Similar Homes
Nearby Sold Comparables
Contact Agent
Listing Provided By
@properties




