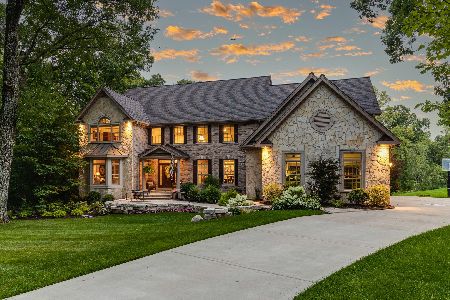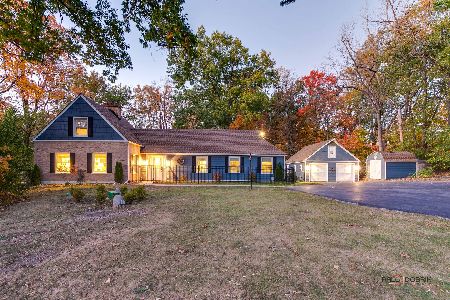3850 Old Mchenry Road, Long Grove, Illinois 60047
$400,000
|
Sold
|
|
| Status: | Closed |
| Sqft: | 3,508 |
| Cost/Sqft: | $121 |
| Beds: | 4 |
| Baths: | 3 |
| Year Built: | 1967 |
| Property Taxes: | $15,268 |
| Days On Market: | 4567 |
| Lot Size: | 2,67 |
Description
This gorgeous home is in the heart of Long Grove. On 2.67 acres this home boasts a large eat in kitchen, huge formal living room, formal dining room, an enormous master suite & 3 additional large bedrooms. Private & serene yet close to the shops of historic Long Grove, Reed Turner Nature Preserve & top rated schools. District 96 & Stevenson! Tax bill currently reflects no exemption. Barn holds a car and storage!!!
Property Specifics
| Single Family | |
| — | |
| — | |
| 1967 | |
| Full | |
| — | |
| No | |
| 2.67 |
| Lake | |
| — | |
| 0 / Not Applicable | |
| None | |
| Private Well | |
| Septic-Private | |
| 08401085 | |
| 14242000170000 |
Nearby Schools
| NAME: | DISTRICT: | DISTANCE: | |
|---|---|---|---|
|
Grade School
Kildeer Countryside Elementary S |
96 | — | |
|
Middle School
Woodlawn Middle School |
96 | Not in DB | |
|
High School
Adlai E Stevenson High School |
125 | Not in DB | |
Property History
| DATE: | EVENT: | PRICE: | SOURCE: |
|---|---|---|---|
| 31 Oct, 2013 | Sold | $400,000 | MRED MLS |
| 22 Sep, 2013 | Under contract | $425,000 | MRED MLS |
| — | Last price change | $435,000 | MRED MLS |
| 23 Jul, 2013 | Listed for sale | $450,000 | MRED MLS |
Room Specifics
Total Bedrooms: 4
Bedrooms Above Ground: 4
Bedrooms Below Ground: 0
Dimensions: —
Floor Type: Hardwood
Dimensions: —
Floor Type: Hardwood
Dimensions: —
Floor Type: Hardwood
Full Bathrooms: 3
Bathroom Amenities: —
Bathroom in Basement: 0
Rooms: Eating Area,Foyer
Basement Description: Unfinished
Other Specifics
| 3 | |
| — | |
| Circular | |
| Patio | |
| Wooded | |
| 423X200X351X435 | |
| — | |
| Full | |
| Hardwood Floors, First Floor Laundry | |
| Range, Microwave, Dishwasher | |
| Not in DB | |
| — | |
| — | |
| — | |
| Gas Starter |
Tax History
| Year | Property Taxes |
|---|---|
| 2013 | $15,268 |
Contact Agent
Nearby Similar Homes
Nearby Sold Comparables
Contact Agent
Listing Provided By
RE/MAX Showcase





