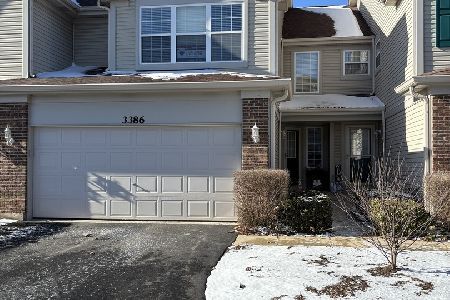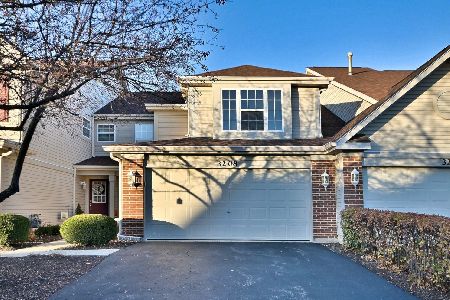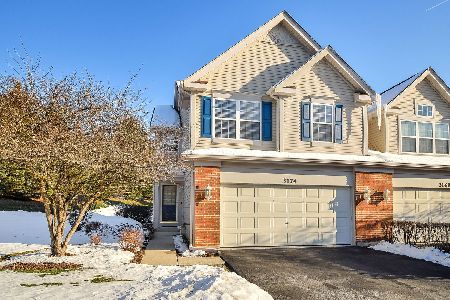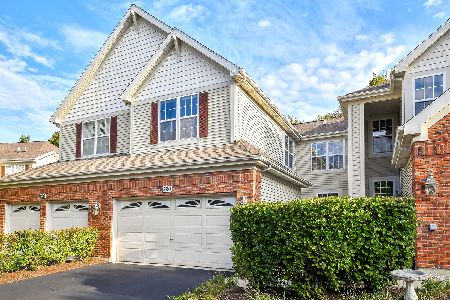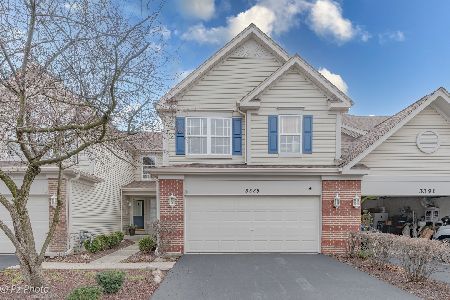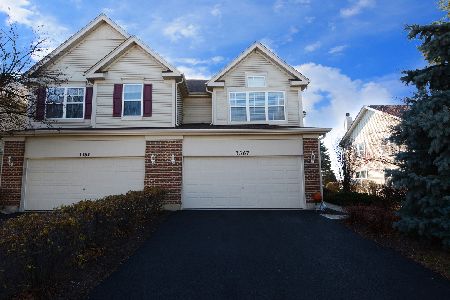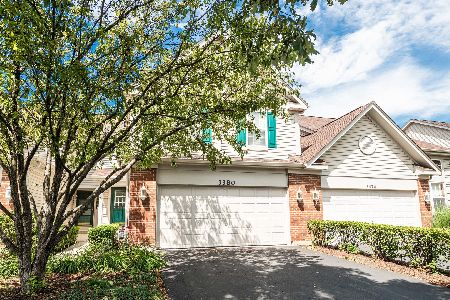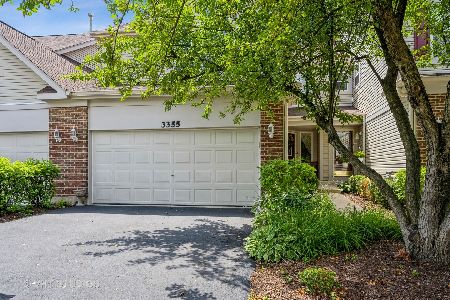3385 Renard Lane, St Charles, Illinois 60175
$267,500
|
Sold
|
|
| Status: | Closed |
| Sqft: | 2,026 |
| Cost/Sqft: | $136 |
| Beds: | 3 |
| Baths: | 4 |
| Year Built: | 1998 |
| Property Taxes: | $5,685 |
| Days On Market: | 2693 |
| Lot Size: | 0,00 |
Description
FORMER MODEL HOME WITH UPGRADES THROUGHOUT! Premium location with private yard, large deck and pond views ~ Hardwood flooring on the main level ~ bright white kitchen w/recessed lighting + extra wall of cabinets ~ Large living room w/picture window + bright sitting room w/marble fireplace ~ 2 Story dining room w/open spindle staircase ~ 2nd floor laundry ~ beautiful crown molding ~ Full finished basement w/2nd kitchen featuring gorgeous Thomasville custom cabinetry, Full Bathroom, Rec Room + great storage! ~ Huge master suite with vaulted ceiling, 2 closets, private bath w/double sinks, jacuzzi tub + separate shower. Private entrance, 2 car attached garage + great location near prairie path, Otter Cover sand and water park, Randall Road Shopping,dining, Geneva Commons + just minutes to (2) Metra Stations and Downtown St. Charles!
Property Specifics
| Condos/Townhomes | |
| 2 | |
| — | |
| 1998 | |
| Full,English | |
| HENNA | |
| No | |
| — |
| Kane | |
| Renaux Manor | |
| 184 / Monthly | |
| Insurance,Exterior Maintenance,Lawn Care,Snow Removal | |
| Public | |
| Public Sewer | |
| 10080480 | |
| 0929302002 |
Nearby Schools
| NAME: | DISTRICT: | DISTANCE: | |
|---|---|---|---|
|
Grade School
Bell-graham Elementary School |
303 | — | |
|
Middle School
Thompson Middle School |
303 | Not in DB | |
|
High School
St Charles East High School |
303 | Not in DB | |
Property History
| DATE: | EVENT: | PRICE: | SOURCE: |
|---|---|---|---|
| 3 Dec, 2018 | Sold | $267,500 | MRED MLS |
| 27 Oct, 2018 | Under contract | $275,000 | MRED MLS |
| 12 Sep, 2018 | Listed for sale | $275,000 | MRED MLS |
| 9 Jul, 2024 | Sold | $380,000 | MRED MLS |
| 9 Jun, 2024 | Under contract | $385,000 | MRED MLS |
| 30 May, 2024 | Listed for sale | $385,000 | MRED MLS |
Room Specifics
Total Bedrooms: 3
Bedrooms Above Ground: 3
Bedrooms Below Ground: 0
Dimensions: —
Floor Type: Carpet
Dimensions: —
Floor Type: Carpet
Full Bathrooms: 4
Bathroom Amenities: Separate Shower
Bathroom in Basement: 1
Rooms: Recreation Room,Kitchen,Breakfast Room,Foyer,Storage,Walk In Closet
Basement Description: Finished
Other Specifics
| 2 | |
| Concrete Perimeter | |
| Asphalt | |
| Deck | |
| Landscaped,Water View | |
| 2712 SQ. FT. | |
| — | |
| Full | |
| Hardwood Floors, In-Law Arrangement, Second Floor Laundry, Laundry Hook-Up in Unit | |
| Range, Microwave, Dishwasher, Refrigerator, Washer, Dryer, Disposal | |
| Not in DB | |
| — | |
| — | |
| — | |
| — |
Tax History
| Year | Property Taxes |
|---|---|
| 2018 | $5,685 |
| 2024 | $7,764 |
Contact Agent
Nearby Similar Homes
Nearby Sold Comparables
Contact Agent
Listing Provided By
RE/MAX All Pro

