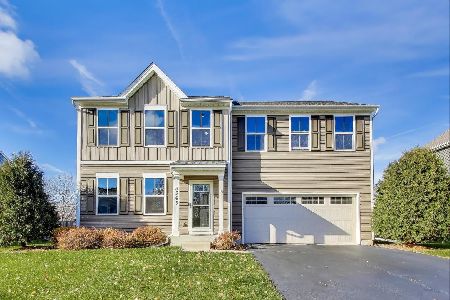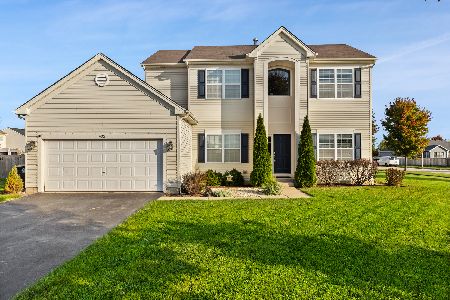3386 Ryan Drive, Yorkville, Illinois 60560
$305,000
|
Sold
|
|
| Status: | Closed |
| Sqft: | 2,834 |
| Cost/Sqft: | $109 |
| Beds: | 4 |
| Baths: | 4 |
| Year Built: | 2006 |
| Property Taxes: | $8,169 |
| Days On Market: | 2905 |
| Lot Size: | 0,00 |
Description
Better than new 5 bedroom, 3 1/2 bath, 3 car garage home in pristine condition. A cozy front porch greets you as you enter in to this over 4000 total square foot of finished space home. Hardwoods, wainscoting, crown molding and updates galore! Convenient living and dining room allow for great entertaining space. Kitchen features center island, abundant maple cabinetry, hardwood floors, granite countertops, butler pantry and ample counter space. Soaring two story family room with cozy fireplace and bright views to the backyard which includes a paver patio and fire pit. Four generous sized bedrooms upstairs with plenty of closet space and closet organizers. Master bedroom features a tray ceiling, luxury master bath with dual sinks and high counters. Finished basement with custom bar, 5th bedroom that can be used for an office or playroom and fantastic open space for entertaining. Welcome home!
Property Specifics
| Single Family | |
| — | |
| Traditional | |
| 2006 | |
| Full | |
| ISABEL | |
| No | |
| — |
| Kendall | |
| Caledonia | |
| 150 / Annual | |
| Insurance | |
| Public | |
| Public Sewer | |
| 09855777 | |
| 0217203006 |
Nearby Schools
| NAME: | DISTRICT: | DISTANCE: | |
|---|---|---|---|
|
Grade School
Bristol Bay Elementary School |
115 | — | |
|
Middle School
Yorkville Middle School |
115 | Not in DB | |
|
High School
Yorkville High School |
115 | Not in DB | |
Property History
| DATE: | EVENT: | PRICE: | SOURCE: |
|---|---|---|---|
| 13 Apr, 2018 | Sold | $305,000 | MRED MLS |
| 23 Feb, 2018 | Under contract | $310,000 | MRED MLS |
| 13 Feb, 2018 | Listed for sale | $310,000 | MRED MLS |
Room Specifics
Total Bedrooms: 5
Bedrooms Above Ground: 4
Bedrooms Below Ground: 1
Dimensions: —
Floor Type: Carpet
Dimensions: —
Floor Type: Carpet
Dimensions: —
Floor Type: Carpet
Dimensions: —
Floor Type: —
Full Bathrooms: 4
Bathroom Amenities: Whirlpool,Separate Shower,Double Sink
Bathroom in Basement: 1
Rooms: Foyer,Breakfast Room,Bedroom 5,Recreation Room,Theatre Room
Basement Description: Finished
Other Specifics
| 3 | |
| Concrete Perimeter | |
| Asphalt | |
| Brick Paver Patio | |
| Fenced Yard | |
| 70X140 | |
| Unfinished | |
| Full | |
| Bar-Dry, Hardwood Floors, First Floor Laundry | |
| Range, Microwave, Dishwasher, Disposal | |
| Not in DB | |
| Curbs, Sidewalks, Street Lights, Street Paved | |
| — | |
| — | |
| Gas Starter |
Tax History
| Year | Property Taxes |
|---|---|
| 2018 | $8,169 |
Contact Agent
Nearby Similar Homes
Nearby Sold Comparables
Contact Agent
Listing Provided By
john greene, Realtor






