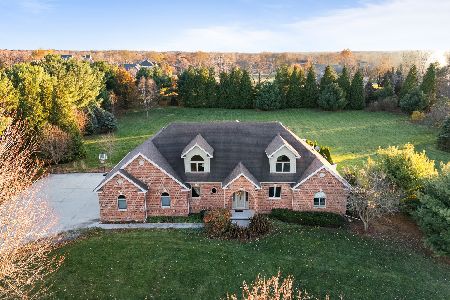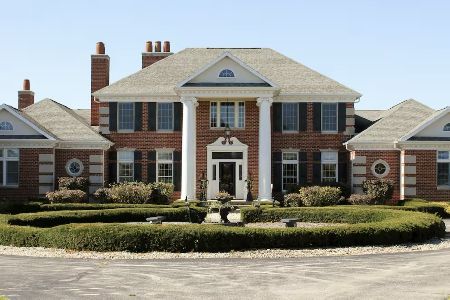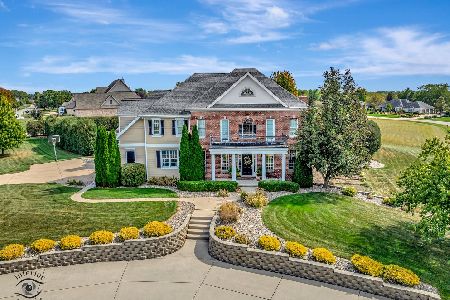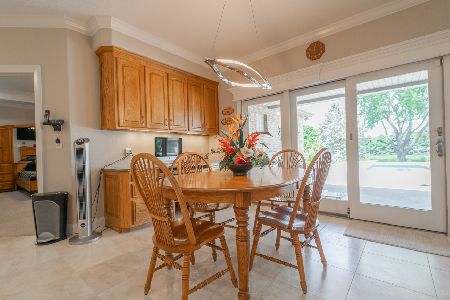3387 Woodhaven Drive, Bourbonnais, Illinois 60914
$550,009
|
Sold
|
|
| Status: | Closed |
| Sqft: | 3,054 |
| Cost/Sqft: | $180 |
| Beds: | 4 |
| Baths: | 4 |
| Year Built: | 1998 |
| Property Taxes: | $13,807 |
| Days On Market: | 1898 |
| Lot Size: | 2,00 |
Description
Stunning custom home in upscale Woodhaven Estates. Open great room featuring 18 ft ceilings and stone fireplace to match. Abundance of natural light throughout. Over 4500 finished square feet, 5 bedrooms and 4 baths. Open kitchen features island, pantry, stainless appliances, granite and table space with built in desk. Gorgeous dining room with French doors. Main floor master suite features newly renovated bath with double shower, double sinks and heated floor! Master also has private access out back to escape to the hot tub. Or take a swim in the salt water sports pool.. all on 2 acres. Basement complete with rec-room, kitchenette, bedroom, full bath, and sound proofed media room perfect for that in home theater! 3.5 car heated garage with additional access to the basement and stairs leading up to the attic. This is home for memories to be had and love shared!
Property Specifics
| Single Family | |
| — | |
| — | |
| 1998 | |
| Full | |
| — | |
| No | |
| 2 |
| Kankakee | |
| Woodhaven | |
| 150 / Annual | |
| Other | |
| Public | |
| Septic-Private | |
| 10948909 | |
| 17081520101600 |
Property History
| DATE: | EVENT: | PRICE: | SOURCE: |
|---|---|---|---|
| 23 Jan, 2015 | Sold | $481,500 | MRED MLS |
| 17 Dec, 2014 | Under contract | $499,900 | MRED MLS |
| — | Last price change | $510,000 | MRED MLS |
| 2 Jul, 2014 | Listed for sale | $510,000 | MRED MLS |
| 1 Feb, 2021 | Sold | $550,009 | MRED MLS |
| 10 Dec, 2020 | Under contract | $549,900 | MRED MLS |
| 7 Dec, 2020 | Listed for sale | $549,900 | MRED MLS |
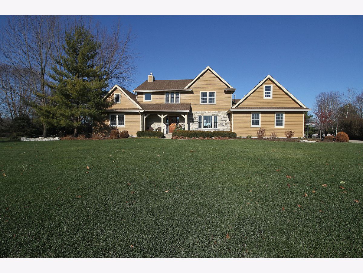
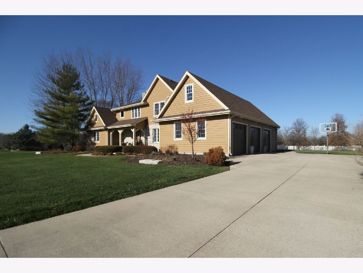
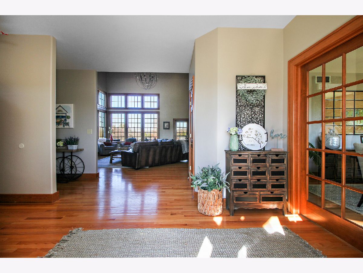
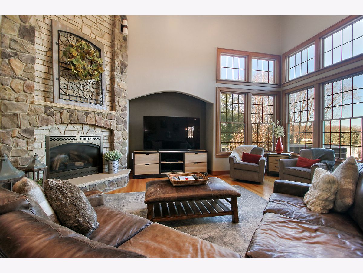
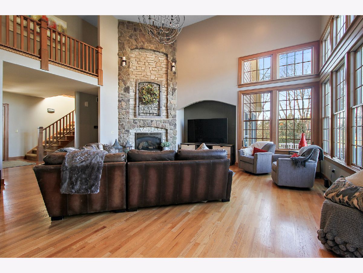
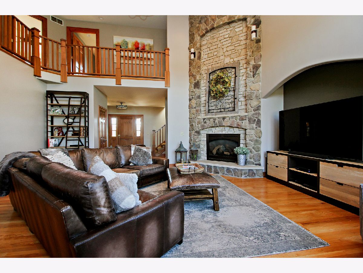
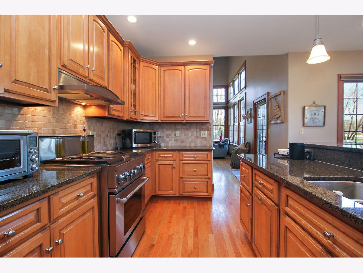
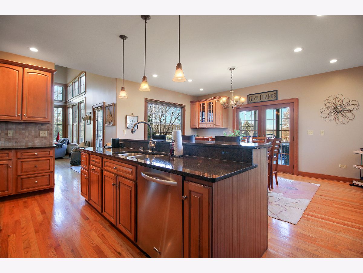
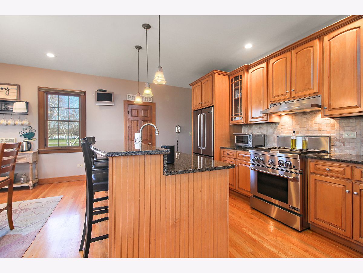
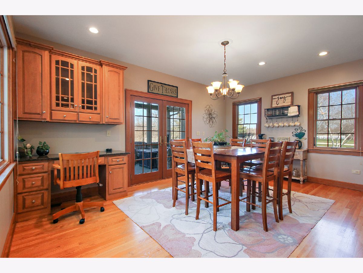
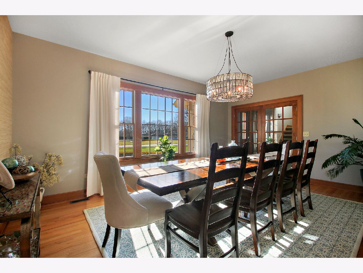
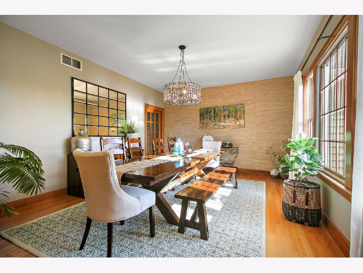
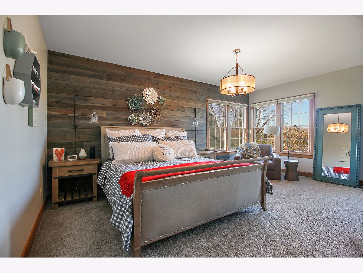
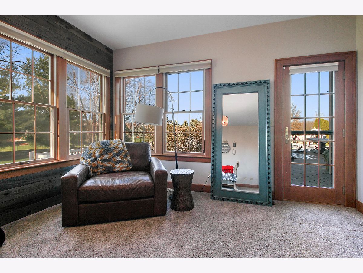
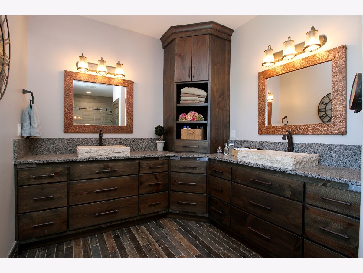
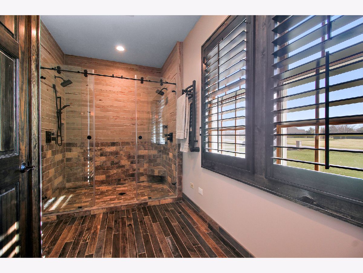
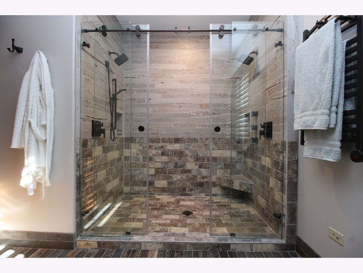
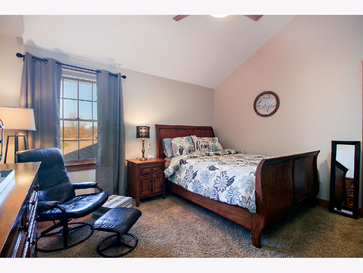
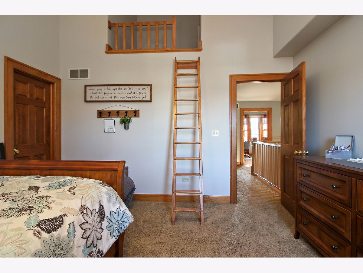
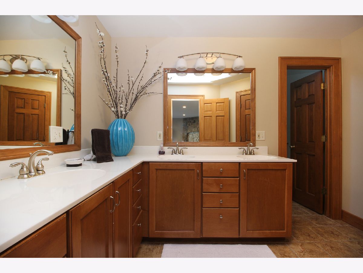
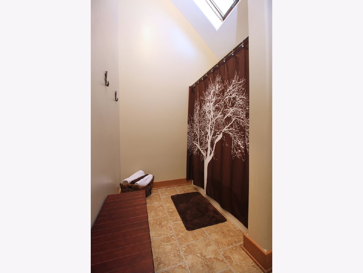
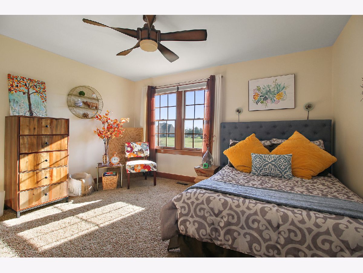
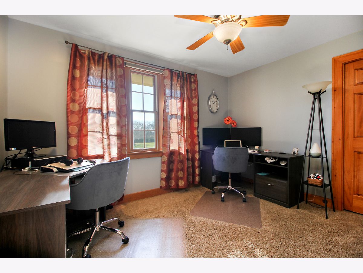
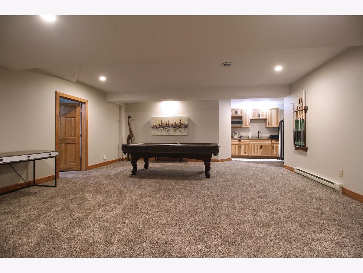
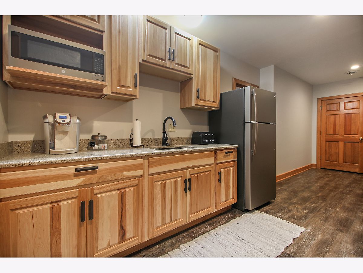
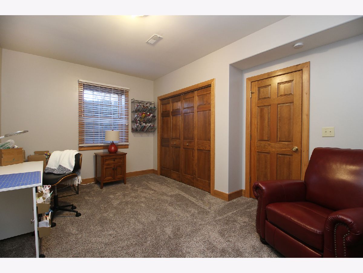
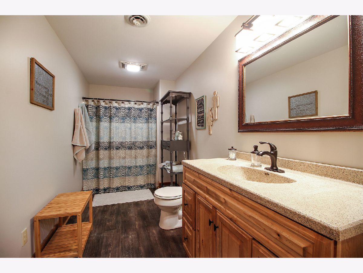
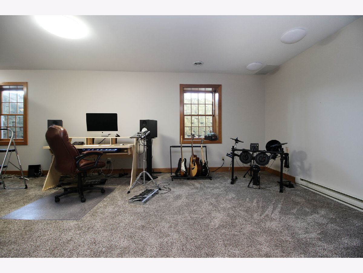
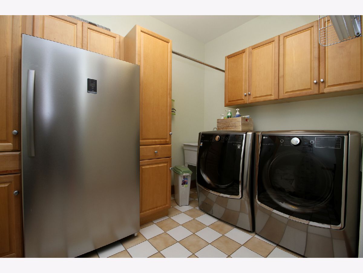
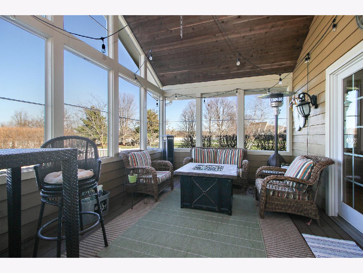
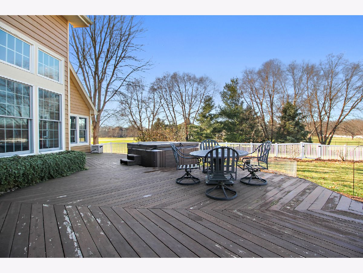
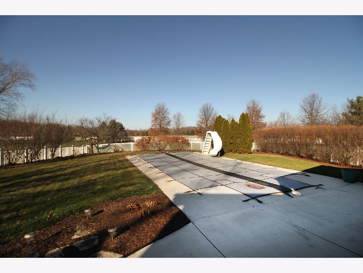
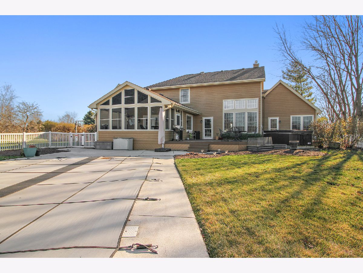
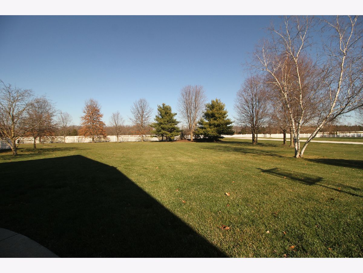
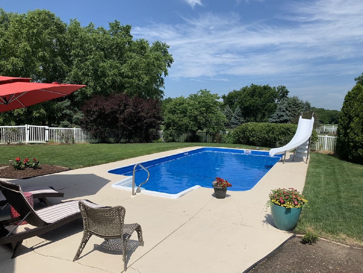
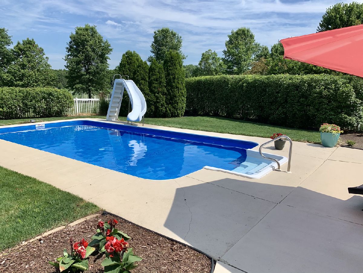
Room Specifics
Total Bedrooms: 5
Bedrooms Above Ground: 4
Bedrooms Below Ground: 1
Dimensions: —
Floor Type: Carpet
Dimensions: —
Floor Type: Carpet
Dimensions: —
Floor Type: Carpet
Dimensions: —
Floor Type: —
Full Bathrooms: 4
Bathroom Amenities: Separate Shower,Double Sink
Bathroom in Basement: 1
Rooms: Bedroom 5,Recreation Room,Sun Room
Basement Description: Finished
Other Specifics
| 3 | |
| Concrete Perimeter | |
| Concrete | |
| Deck, Patio, Hot Tub, Porch Screened, In Ground Pool | |
| Corner Lot,Fenced Yard | |
| 53X103X78X406X285X310 | |
| Full,Interior Stair | |
| Full | |
| Vaulted/Cathedral Ceilings, Hot Tub, Hardwood Floors, First Floor Bedroom, First Floor Laundry, First Floor Full Bath, Walk-In Closet(s), Granite Counters | |
| Range, Microwave, Dishwasher, Refrigerator, Disposal, Stainless Steel Appliance(s) | |
| Not in DB | |
| — | |
| — | |
| — | |
| Heatilator |
Tax History
| Year | Property Taxes |
|---|---|
| 2015 | $9,166 |
| 2021 | $13,807 |
Contact Agent
Nearby Similar Homes
Nearby Sold Comparables
Contact Agent
Listing Provided By
McColly Bennett Real Estate

