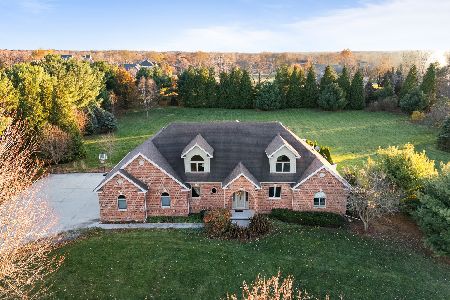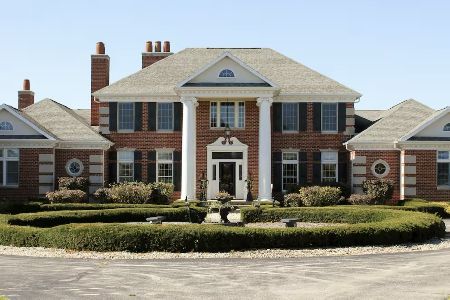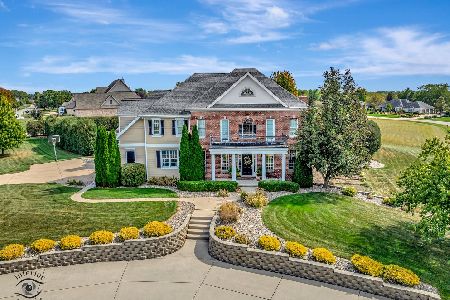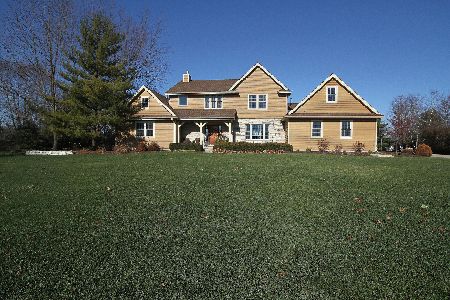3349 Woodhaven Drive, Bourbonnais, Illinois 60914
$555,000
|
Sold
|
|
| Status: | Closed |
| Sqft: | 4,143 |
| Cost/Sqft: | $127 |
| Beds: | 5 |
| Baths: | 4 |
| Year Built: | 1998 |
| Property Taxes: | $12,528 |
| Days On Market: | 2934 |
| Lot Size: | 0,00 |
Description
UNIQUE & SPECTACULAR in Woodhaven! Over 4000 sq ft, this lovely home sits on almost 2 acres, and has an elegant layout and beautiful updates. The welcoming veranda and impressive foyer open to formal living & dining rooms, and gorgeous new kitchen - with quartz & granite counters, specialty island, plus big walk-in pantry. There are 4 spacious bedrooms upstairs - including a LUXURIOUS master suite with spa bath - and 5th bedroom on the third floor. New hardwood flooring throughout; newly remodeled powder room; fresh new landscaping, and the 3.5 car garage has abundant loft storage. ABSOLUTELY STUNNING - come and see!
Property Specifics
| Single Family | |
| — | |
| Traditional | |
| 1998 | |
| None | |
| — | |
| No | |
| — |
| Kankakee | |
| Woodhaven | |
| 150 / Annual | |
| Other | |
| Public | |
| Septic-Private | |
| 09849807 | |
| 17081520101500 |
Property History
| DATE: | EVENT: | PRICE: | SOURCE: |
|---|---|---|---|
| 14 May, 2007 | Sold | $430,000 | MRED MLS |
| 28 Apr, 2007 | Under contract | $494,900 | MRED MLS |
| 14 Dec, 2006 | Listed for sale | $494,900 | MRED MLS |
| 31 Dec, 2008 | Sold | $447,450 | MRED MLS |
| 30 Oct, 2008 | Under contract | $469,000 | MRED MLS |
| — | Last price change | $514,900 | MRED MLS |
| 21 Jul, 2008 | Listed for sale | $514,900 | MRED MLS |
| 9 Jun, 2016 | Sold | $448,000 | MRED MLS |
| 16 Mar, 2016 | Under contract | $499,900 | MRED MLS |
| 29 Jan, 2016 | Listed for sale | $499,900 | MRED MLS |
| 8 Jun, 2018 | Sold | $555,000 | MRED MLS |
| 27 Apr, 2018 | Under contract | $525,000 | MRED MLS |
| 5 Feb, 2018 | Listed for sale | $525,000 | MRED MLS |
Room Specifics
Total Bedrooms: 5
Bedrooms Above Ground: 5
Bedrooms Below Ground: 0
Dimensions: —
Floor Type: Hardwood
Dimensions: —
Floor Type: Hardwood
Dimensions: —
Floor Type: Hardwood
Dimensions: —
Floor Type: —
Full Bathrooms: 4
Bathroom Amenities: Whirlpool,Separate Shower,Double Sink
Bathroom in Basement: 0
Rooms: Office,Media Room,Bedroom 5
Basement Description: Crawl
Other Specifics
| 3.5 | |
| Concrete Perimeter | |
| Concrete,Circular | |
| Balcony, Deck, Storms/Screens | |
| Corner Lot,Fenced Yard,Landscaped | |
| 222X310X350X335 | |
| Unfinished | |
| Full | |
| Vaulted/Cathedral Ceilings, Hardwood Floors, Second Floor Laundry | |
| Double Oven, Microwave, Dishwasher, High End Refrigerator, Washer, Dryer, Disposal, Stainless Steel Appliance(s) | |
| Not in DB | |
| Street Paved | |
| — | |
| — | |
| Attached Fireplace Doors/Screen, Gas Log, Heatilator |
Tax History
| Year | Property Taxes |
|---|---|
| 2007 | $9,871 |
| 2008 | $8,952 |
| 2016 | $11,335 |
| 2018 | $12,528 |
Contact Agent
Nearby Similar Homes
Nearby Sold Comparables
Contact Agent
Listing Provided By
Coldwell Banker Residential







