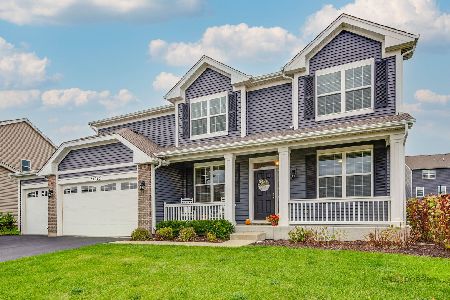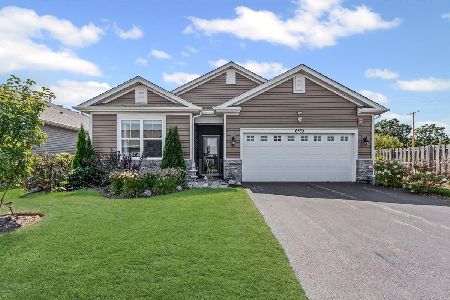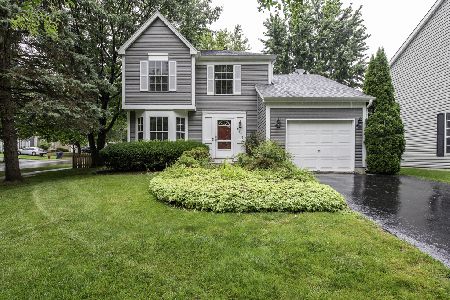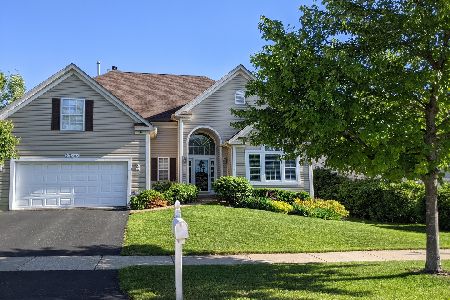33879 Summerfields Drive, Gurnee, Illinois 60031
$470,000
|
Sold
|
|
| Status: | Closed |
| Sqft: | 2,606 |
| Cost/Sqft: | $178 |
| Beds: | 4 |
| Baths: | 4 |
| Year Built: | 1998 |
| Property Taxes: | $10,016 |
| Days On Market: | 833 |
| Lot Size: | 0,19 |
Description
This is the ONE you have been waiting for. An open concept spacious home that has a fantastic layout. Brand new roof just installed! Beautiful curb appeal sets the tone with professional landscaping and an inviting front porch. Step inside to find endless living space with tons of natural light. The family room showcases soaring cathedral ceilings with large windows and a cozy gas fireplace. This room opens directly to the stylish kitchen with refinished hardwood floors, 42" cabinets, brand new quartz countertops, stainless steel appliances, center island, and an eating area with French doors that lead out to the back patio. The Main level features a living room, formal dining room, office, laundry room and updated half bath. Upstairs you will find 4 spacious bedrooms, all with ceiling fans. The huge master boasts tray ceilings, large his and hers closets. There is a beautiful private en suite bath with double vanities, soaking tub and separate shower. The 2nd full upstairs bath is gorgeous with dual vanities and modern fixtures. The finished basement continues to impress with a bright REC room and a 5th bedroom with a full bath. Alternately this space can be utilized as a playroom or personal gym, you name it! Updates include: new carpet throughout, refinished hardwood floors, updated bathrooms, new kitchen counters, microwave, oven and stove. Located in an incredible location that is close to endless shopping opportunities, dining, entertainment, parks, trails, forests, golf, Six Flags, THE LIST GOES ON! Your new home awaits!
Property Specifics
| Single Family | |
| — | |
| — | |
| 1998 | |
| — | |
| — | |
| No | |
| 0.19 |
| Lake | |
| Summerfields | |
| 420 / Annual | |
| — | |
| — | |
| — | |
| 11854485 | |
| 07292070170000 |
Nearby Schools
| NAME: | DISTRICT: | DISTANCE: | |
|---|---|---|---|
|
Grade School
Woodland Elementary School |
50 | — | |
|
Middle School
Woodland Middle School |
50 | Not in DB | |
|
High School
Warren Township High School |
121 | Not in DB | |
Property History
| DATE: | EVENT: | PRICE: | SOURCE: |
|---|---|---|---|
| 28 Dec, 2011 | Sold | $245,000 | MRED MLS |
| 7 Dec, 2011 | Under contract | $279,900 | MRED MLS |
| — | Last price change | $279,900 | MRED MLS |
| 20 Oct, 2010 | Listed for sale | $339,900 | MRED MLS |
| 15 Sep, 2023 | Sold | $470,000 | MRED MLS |
| 10 Aug, 2023 | Under contract | $465,000 | MRED MLS |
| 8 Aug, 2023 | Listed for sale | $465,000 | MRED MLS |

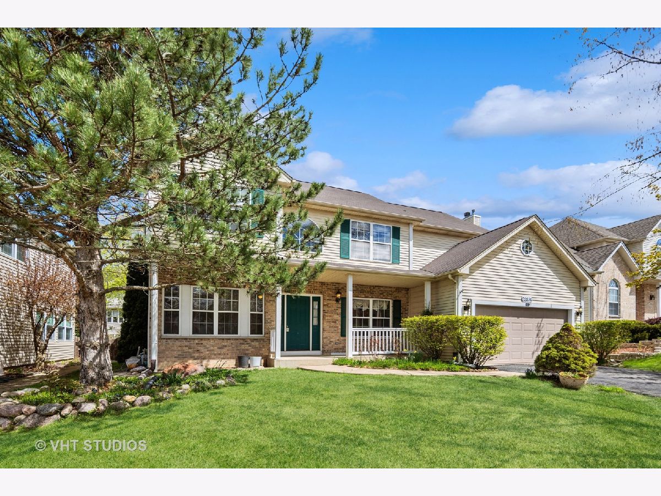
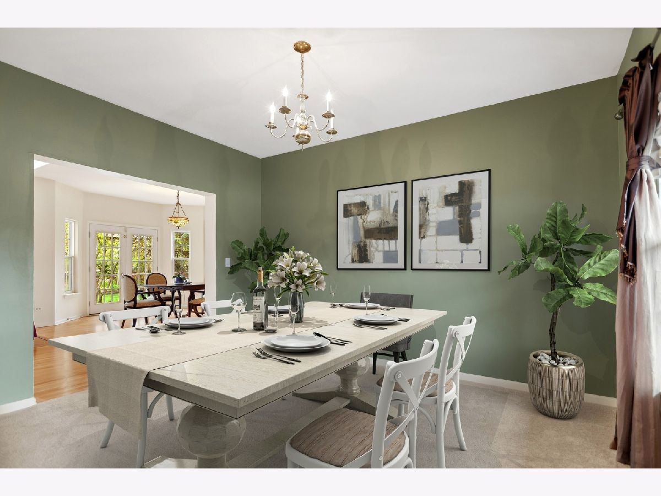
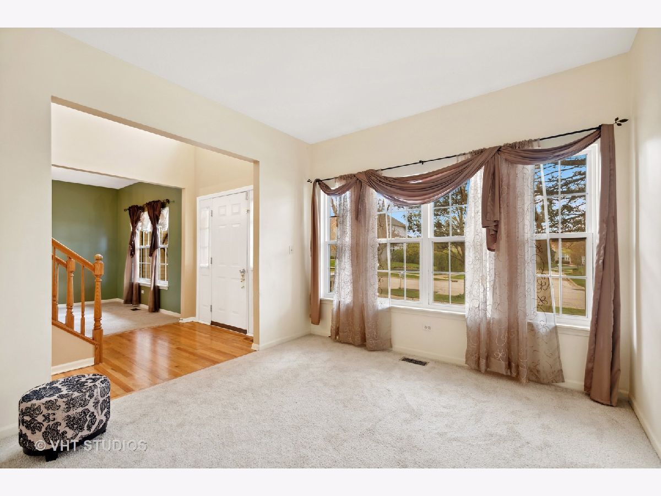
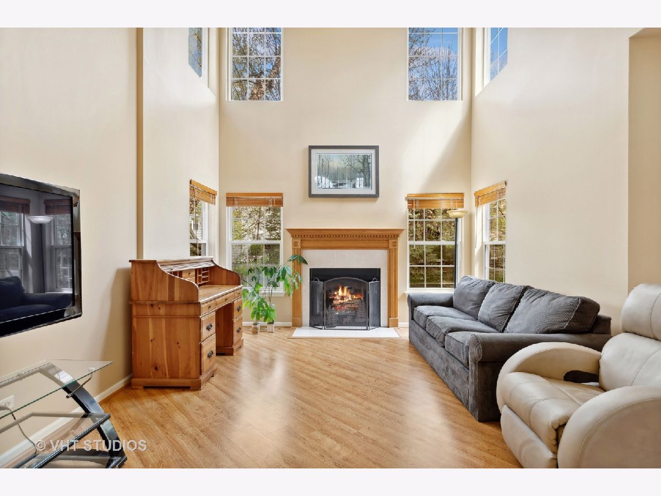
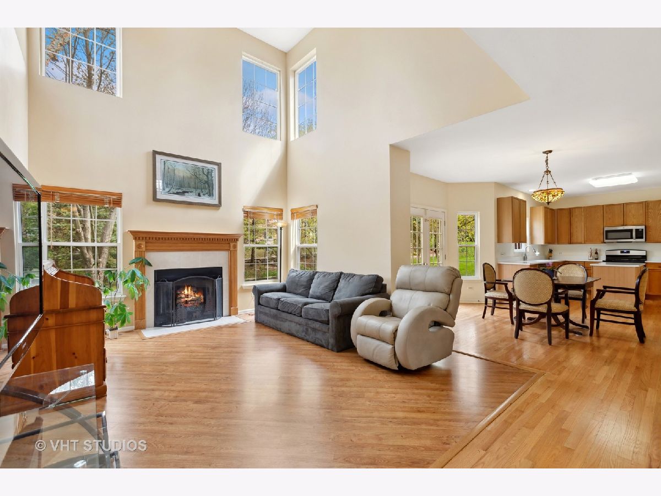

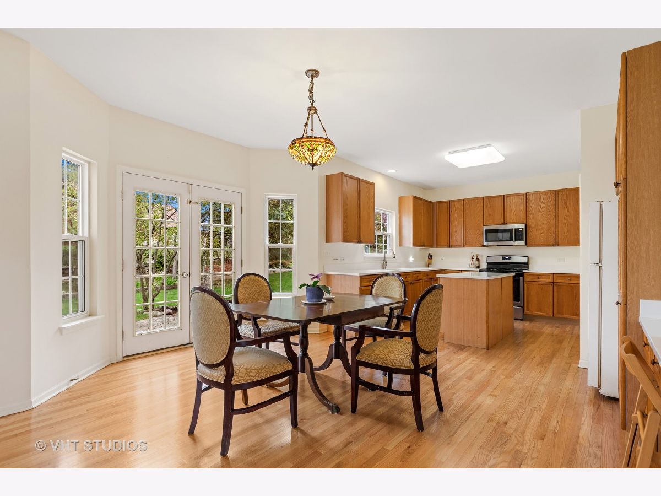

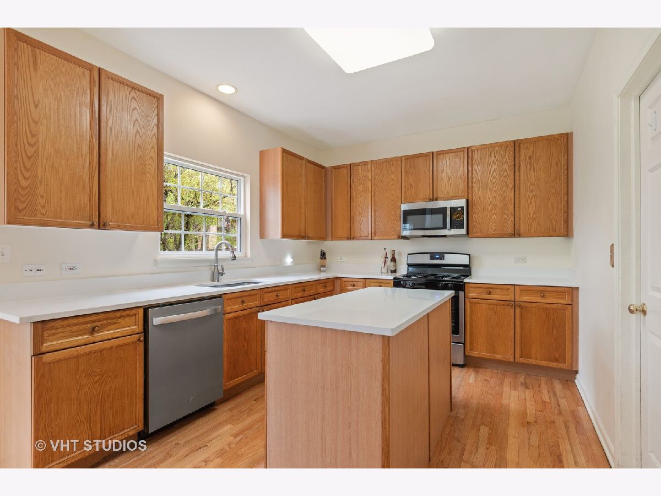
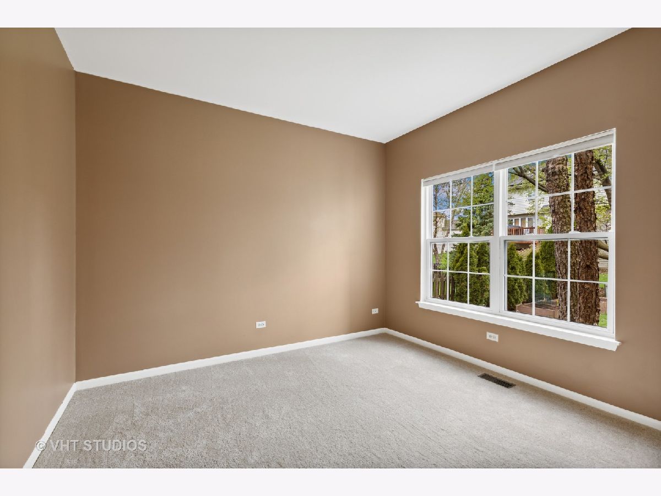
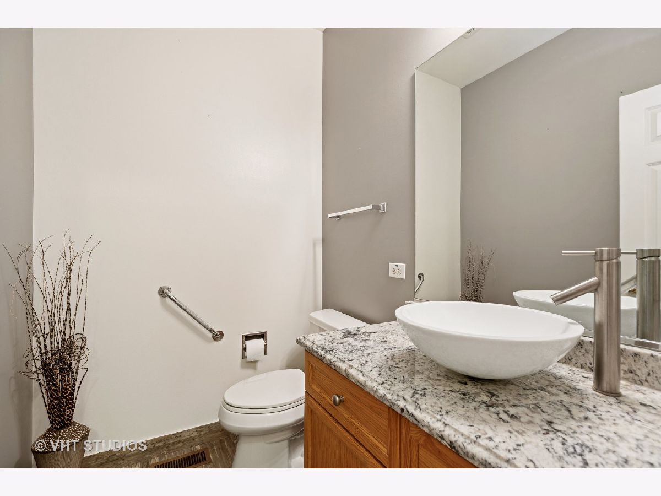
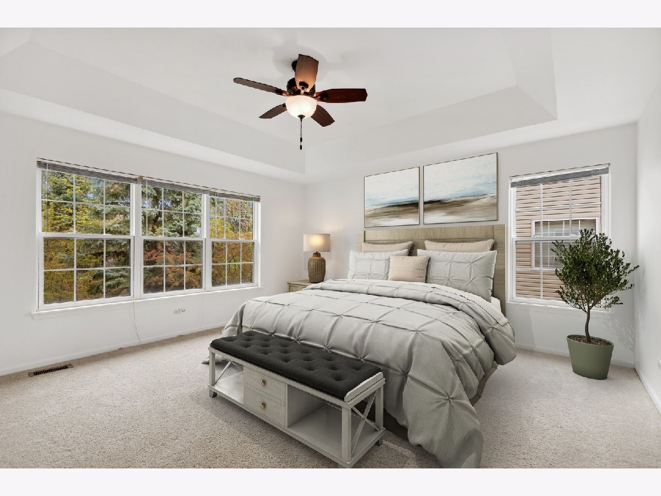





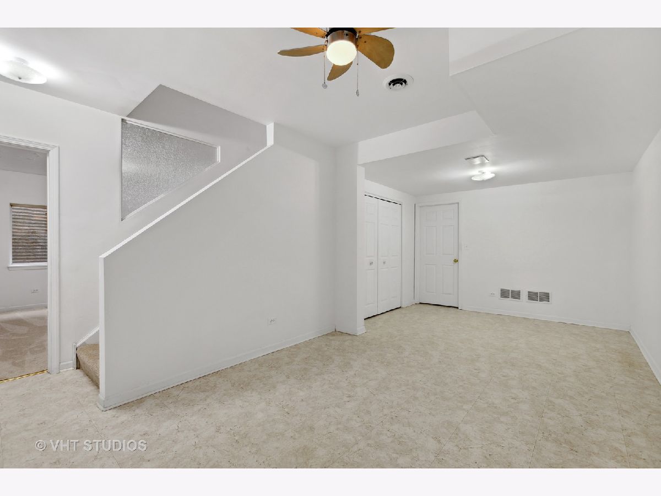





Room Specifics
Total Bedrooms: 5
Bedrooms Above Ground: 4
Bedrooms Below Ground: 1
Dimensions: —
Floor Type: —
Dimensions: —
Floor Type: —
Dimensions: —
Floor Type: —
Dimensions: —
Floor Type: —
Full Bathrooms: 4
Bathroom Amenities: Separate Shower,Double Sink,Soaking Tub
Bathroom in Basement: 1
Rooms: —
Basement Description: Finished
Other Specifics
| 2 | |
| — | |
| Asphalt | |
| — | |
| — | |
| 66 X 125 | |
| — | |
| — | |
| — | |
| — | |
| Not in DB | |
| — | |
| — | |
| — | |
| — |
Tax History
| Year | Property Taxes |
|---|---|
| 2011 | $9,605 |
| 2023 | $10,016 |
Contact Agent
Nearby Similar Homes
Nearby Sold Comparables
Contact Agent
Listing Provided By
Berkshire Hathaway HomeServices Starck Real Estate

