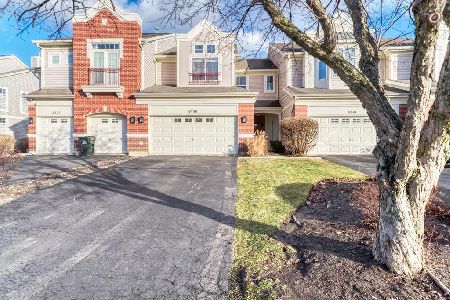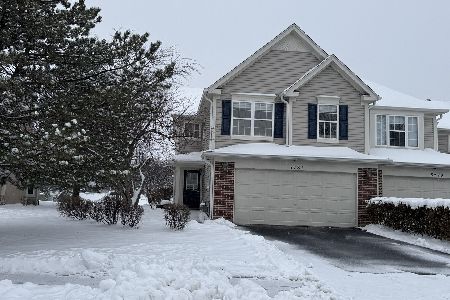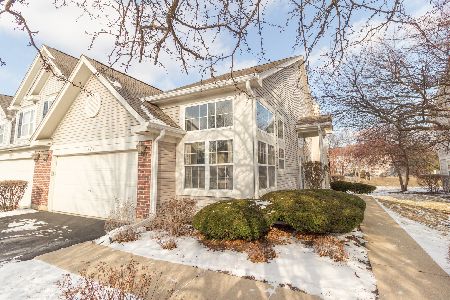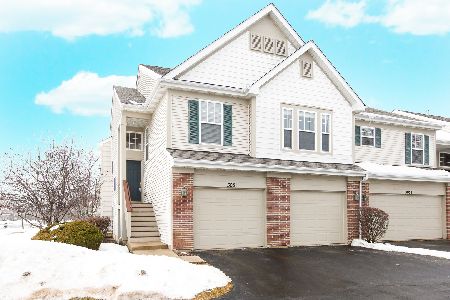3388 Rosecroft Lane, Naperville, Illinois 60564
$234,000
|
Sold
|
|
| Status: | Closed |
| Sqft: | 1,931 |
| Cost/Sqft: | $123 |
| Beds: | 3 |
| Baths: | 3 |
| Year Built: | 2003 |
| Property Taxes: | $5,409 |
| Days On Market: | 4992 |
| Lot Size: | 0,00 |
Description
The Builders Model w/$35k+ in upgrades incl*Crown mldngs*Hrdwd flrs*6 panel doors*42"cabs*High end SS applnc*Bay window bump-out*Exp stone patio*Mstr w/cust wood cabs & panel,bath w/Tuscan tile,Jacuzzi tub,sep shower*Skylight*Loft w/BLT-in wrk station*Cust media RM w/BLT-Ins*FRPLC w/gas logs*Intercom*Security syst*Humidifier*40 recessed lights*65gal. H2O tank*Fully drywalled garage*Premium location*Only one like it!
Property Specifics
| Condos/Townhomes | |
| 2 | |
| — | |
| 2003 | |
| None | |
| — | |
| No | |
| — |
| Will | |
| Heatherstone | |
| 190 / Monthly | |
| Insurance,Security,Exterior Maintenance,Lawn Care,Scavenger,Snow Removal | |
| Lake Michigan | |
| Public Sewer | |
| 08082366 | |
| 0701044090270000 |
Nearby Schools
| NAME: | DISTRICT: | DISTANCE: | |
|---|---|---|---|
|
Grade School
White Eagle Elementary School |
204 | — | |
|
Middle School
Scullen Middle School |
204 | Not in DB | |
|
High School
Waubonsie Valley High School |
204 | Not in DB | |
Property History
| DATE: | EVENT: | PRICE: | SOURCE: |
|---|---|---|---|
| 30 Jul, 2012 | Sold | $234,000 | MRED MLS |
| 8 Jun, 2012 | Under contract | $237,500 | MRED MLS |
| 4 Jun, 2012 | Listed for sale | $237,500 | MRED MLS |
| 20 Dec, 2019 | Sold | $260,000 | MRED MLS |
| 27 Nov, 2019 | Under contract | $269,900 | MRED MLS |
| — | Last price change | $274,900 | MRED MLS |
| 24 Oct, 2019 | Listed for sale | $274,900 | MRED MLS |
| 7 Aug, 2020 | Sold | $285,500 | MRED MLS |
| 25 Jun, 2020 | Under contract | $284,000 | MRED MLS |
| 24 Jun, 2020 | Listed for sale | $284,000 | MRED MLS |
Room Specifics
Total Bedrooms: 3
Bedrooms Above Ground: 3
Bedrooms Below Ground: 0
Dimensions: —
Floor Type: Carpet
Dimensions: —
Floor Type: Carpet
Full Bathrooms: 3
Bathroom Amenities: Whirlpool,Separate Shower,Double Sink
Bathroom in Basement: 0
Rooms: Breakfast Room,Foyer,Loft
Basement Description: Slab
Other Specifics
| 2 | |
| Concrete Perimeter | |
| Asphalt | |
| Patio, Brick Paver Patio, Storms/Screens | |
| Common Grounds | |
| COMMON | |
| — | |
| Full | |
| Vaulted/Cathedral Ceilings, Skylight(s), Hardwood Floors, First Floor Laundry, Laundry Hook-Up in Unit | |
| Range, Microwave, Dishwasher, Refrigerator, Washer, Dryer, Disposal, Stainless Steel Appliance(s) | |
| Not in DB | |
| — | |
| — | |
| — | |
| Attached Fireplace Doors/Screen, Gas Log |
Tax History
| Year | Property Taxes |
|---|---|
| 2012 | $5,409 |
| 2019 | $5,769 |
| 2020 | $6,002 |
Contact Agent
Nearby Similar Homes
Nearby Sold Comparables
Contact Agent
Listing Provided By
Option Realty Group LTD









