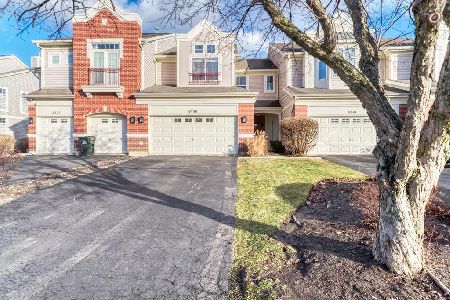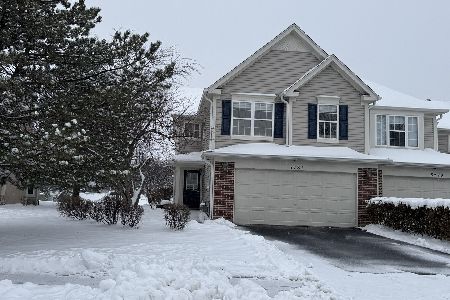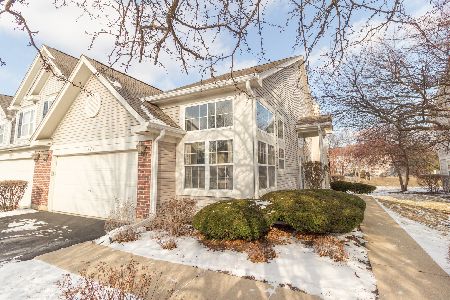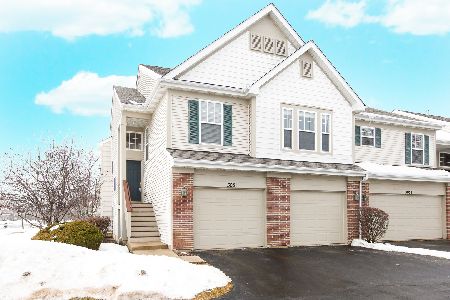3386 Rosecroft Lane, Naperville, Illinois 60564
$250,000
|
Sold
|
|
| Status: | Closed |
| Sqft: | 1,890 |
| Cost/Sqft: | $134 |
| Beds: | 2 |
| Baths: | 3 |
| Year Built: | 2001 |
| Property Taxes: | $5,712 |
| Days On Market: | 2892 |
| Lot Size: | 0,00 |
Description
This is one of the Builders Models of Heatherstone East. Freshly repainted in light Gray with white trim and New gray Carpet installed March 2018- Decorated with Granite counter tops, white cabinetry,"Eye brow arches", Vaulted Ceiling with skylights over the 2nd floor Loft/Family Room. The Master Bedroom enjoys a Southern Exposure Bay window and Spacious Master Bathroom with separate shower & soaking tub. The Master Bedroom closet is approx 14' x 5'. Walking onto the Paver Brick back patio you'll enjoy the mature Pine Trees and open green space. Walking distance to Andy's Custard, AMC Theatre, Sushi or Pizza resturant's and a 24/7 Workout. White Eagle is only 1 mile north...limited memberships available.
Property Specifics
| Condos/Townhomes | |
| 2 | |
| — | |
| 2001 | |
| None | |
| CLYBOURN | |
| No | |
| — |
| Will | |
| Heatherstone East | |
| 246 / Monthly | |
| Insurance,Exterior Maintenance,Lawn Care,Scavenger,Snow Removal | |
| Lake Michigan,Public | |
| Public Sewer | |
| 09874270 | |
| 0701044090280000 |
Nearby Schools
| NAME: | DISTRICT: | DISTANCE: | |
|---|---|---|---|
|
Grade School
White Eagle Elementary School |
204 | — | |
|
Middle School
Still Middle School |
204 | Not in DB | |
|
High School
Waubonsie Valley High School |
204 | Not in DB | |
Property History
| DATE: | EVENT: | PRICE: | SOURCE: |
|---|---|---|---|
| 13 Jun, 2018 | Sold | $250,000 | MRED MLS |
| 28 Apr, 2018 | Under contract | $252,500 | MRED MLS |
| — | Last price change | $255,000 | MRED MLS |
| 5 Mar, 2018 | Listed for sale | $255,000 | MRED MLS |
Room Specifics
Total Bedrooms: 2
Bedrooms Above Ground: 2
Bedrooms Below Ground: 0
Dimensions: —
Floor Type: Carpet
Full Bathrooms: 3
Bathroom Amenities: Separate Shower
Bathroom in Basement: 0
Rooms: No additional rooms
Basement Description: None
Other Specifics
| 2 | |
| Concrete Perimeter | |
| Asphalt | |
| Patio, Brick Paver Patio, Storms/Screens | |
| Landscaped,Wooded | |
| 24X70 | |
| — | |
| Full | |
| Vaulted/Cathedral Ceilings, Skylight(s), Hardwood Floors, First Floor Laundry, Laundry Hook-Up in Unit | |
| Range, Microwave, Dishwasher, Refrigerator, Washer, Dryer | |
| Not in DB | |
| — | |
| — | |
| — | |
| Gas Log |
Tax History
| Year | Property Taxes |
|---|---|
| 2018 | $5,712 |
Contact Agent
Nearby Similar Homes
Nearby Sold Comparables
Contact Agent
Listing Provided By
Ravinia Realty & Mgmt LLC










