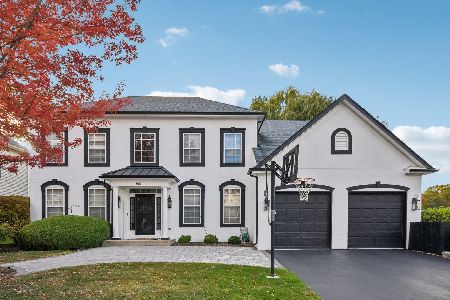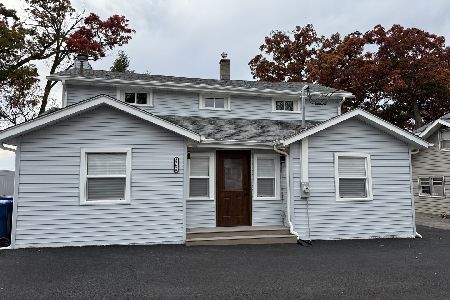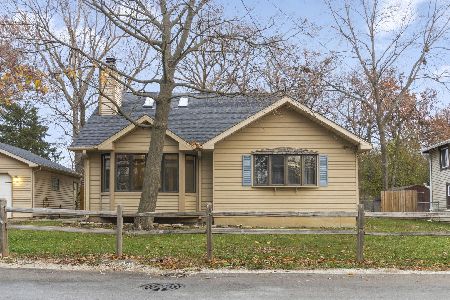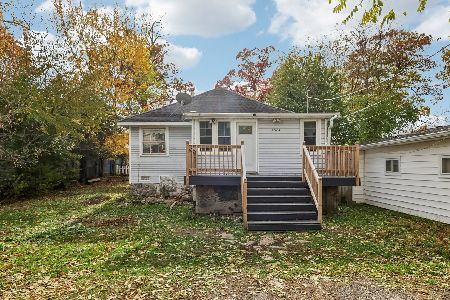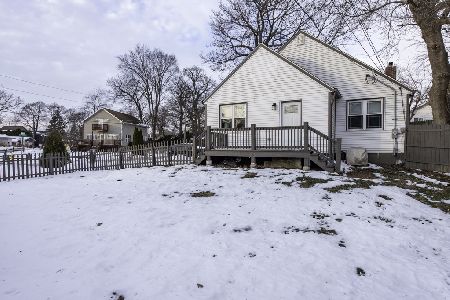33883 Wooded Glen Drive, Grayslake, Illinois 60030
$419,000
|
Sold
|
|
| Status: | Closed |
| Sqft: | 3,676 |
| Cost/Sqft: | $116 |
| Beds: | 4 |
| Baths: | 4 |
| Year Built: | 1996 |
| Property Taxes: | $12,059 |
| Days On Market: | 1704 |
| Lot Size: | 0,17 |
Description
Start packing because your dream home has arrived. This Wooded Glen home has 5 bedrooms, 3.5 baths, a full finished basement w/ custom bar, a private outdoor environment, and over +5000 sq ft of finished living space. The spacious room sizes make designing a pleasure, and the fresh interior paint (and carpeting) give the perfect canvas to create your ideal world. Located in unincorporated Grayslake, you have a central location providing easy commuting (both north and south), access to highly ranked schools, close to local restaurants and shopping, local golf courses, and the Lake County Forest Preserve system. Don't miss your chance to own this beauty. Schedule a private tour today and let your story begin.
Property Specifics
| Single Family | |
| — | |
| — | |
| 1996 | |
| Full | |
| — | |
| No | |
| 0.17 |
| Lake | |
| Wooded Glen | |
| — / Not Applicable | |
| None | |
| Public | |
| Public Sewer | |
| 11088467 | |
| 07302140070000 |
Nearby Schools
| NAME: | DISTRICT: | DISTANCE: | |
|---|---|---|---|
|
Grade School
Woodland Elementary School |
50 | — | |
|
Middle School
Woodland Intermediate School |
50 | Not in DB | |
|
High School
Warren Township High School |
121 | Not in DB | |
Property History
| DATE: | EVENT: | PRICE: | SOURCE: |
|---|---|---|---|
| 30 Nov, 2010 | Sold | $348,000 | MRED MLS |
| 2 Nov, 2010 | Under contract | $374,900 | MRED MLS |
| — | Last price change | $399,900 | MRED MLS |
| 10 Aug, 2010 | Listed for sale | $399,900 | MRED MLS |
| 22 Jun, 2021 | Sold | $419,000 | MRED MLS |
| 19 May, 2021 | Under contract | $424,900 | MRED MLS |
| 14 May, 2021 | Listed for sale | $424,900 | MRED MLS |

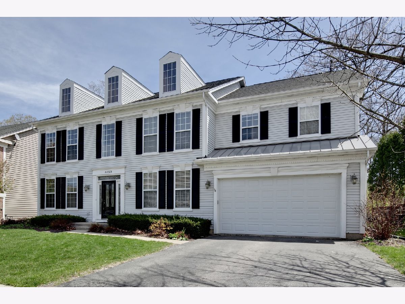
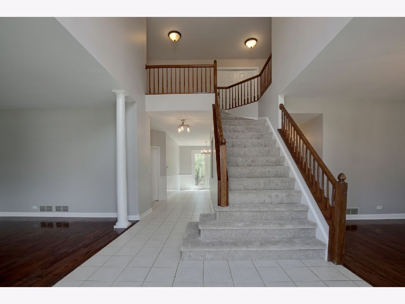
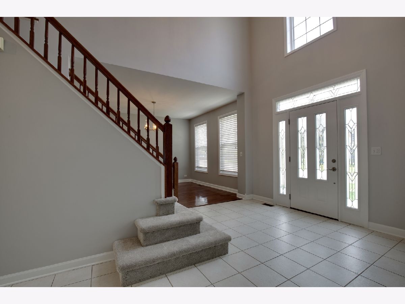
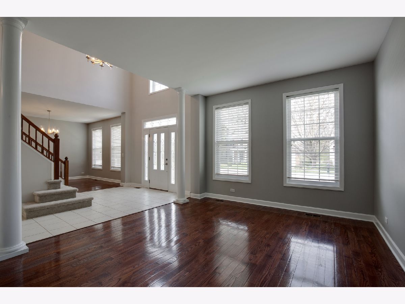
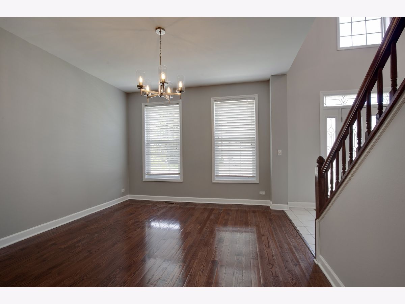
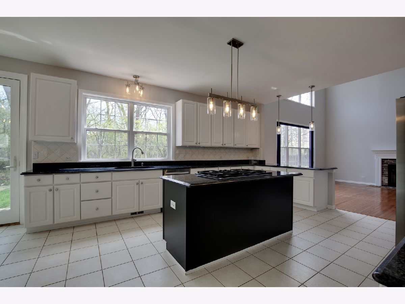
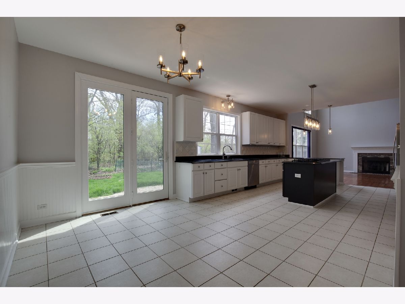
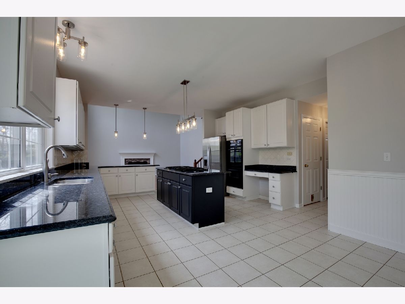
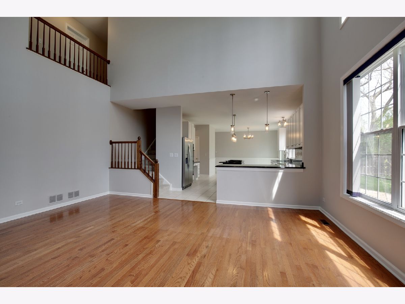
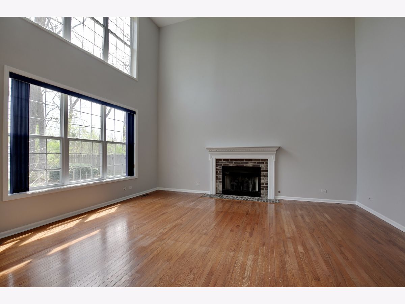
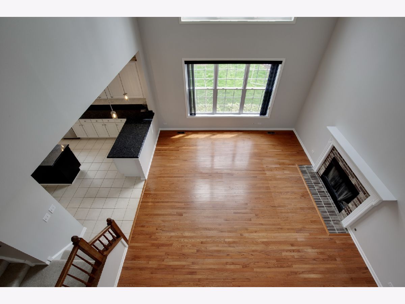
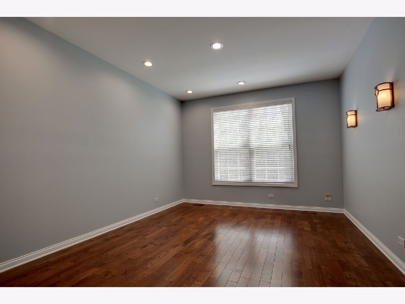
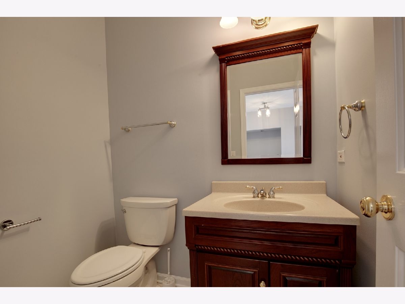
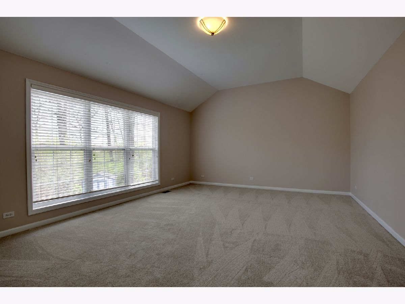
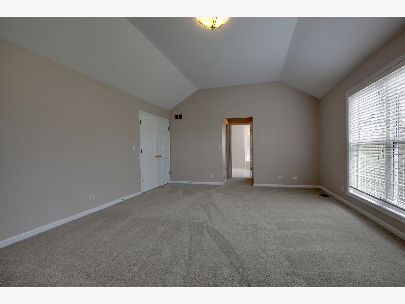
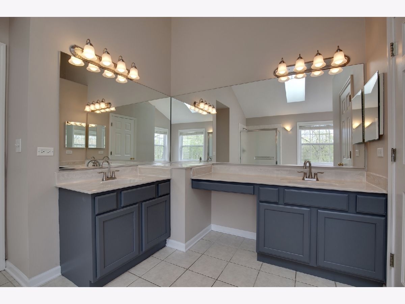
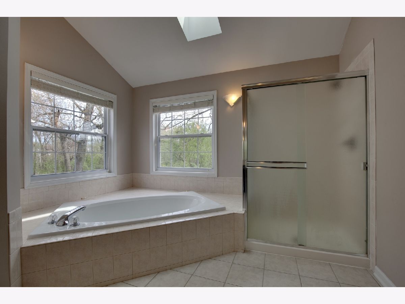
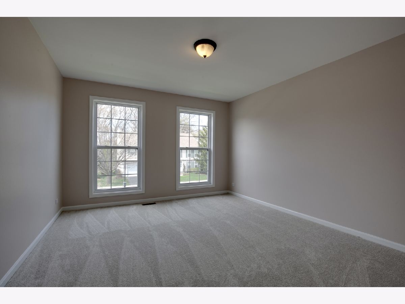
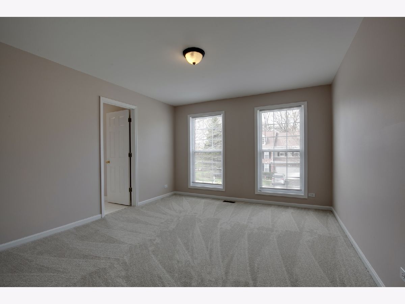
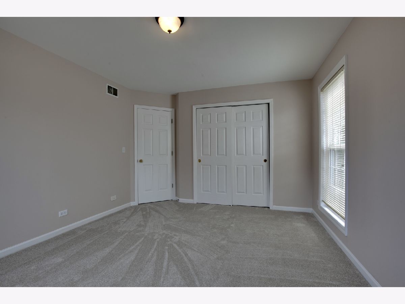
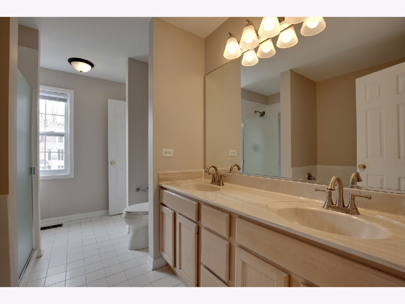
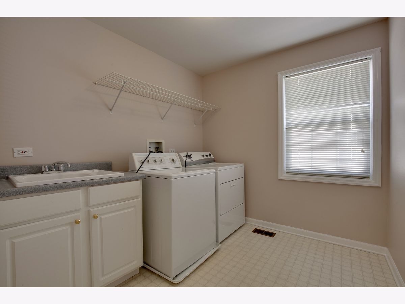
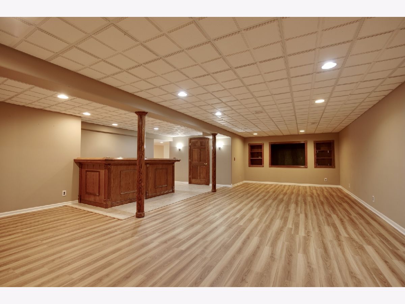
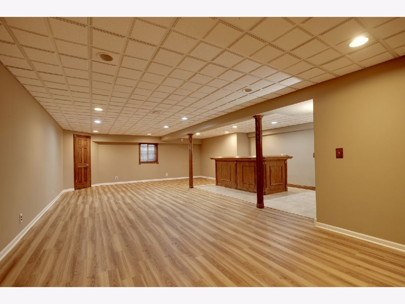
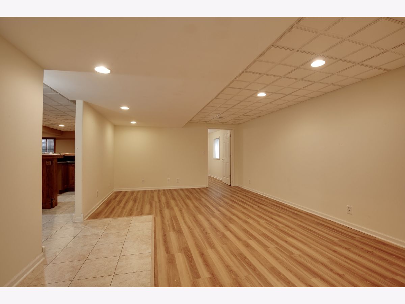
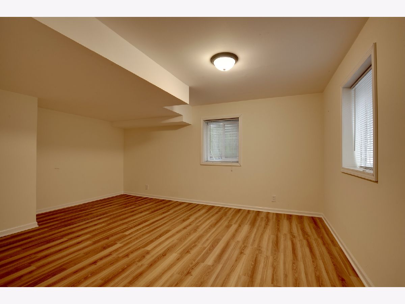
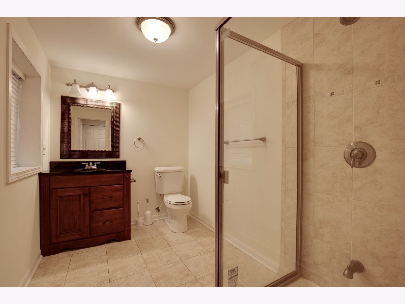
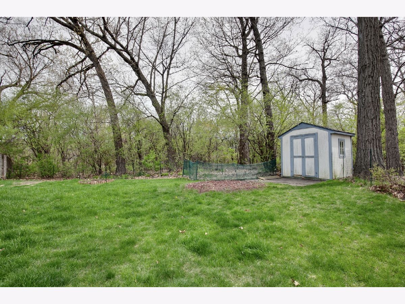
Room Specifics
Total Bedrooms: 5
Bedrooms Above Ground: 4
Bedrooms Below Ground: 1
Dimensions: —
Floor Type: Carpet
Dimensions: —
Floor Type: Carpet
Dimensions: —
Floor Type: Carpet
Dimensions: —
Floor Type: —
Full Bathrooms: 4
Bathroom Amenities: Separate Shower,Double Sink
Bathroom in Basement: 1
Rooms: Bedroom 5
Basement Description: Finished,Rec/Family Area
Other Specifics
| 2 | |
| Concrete Perimeter | |
| Asphalt | |
| Brick Paver Patio | |
| Backs to Trees/Woods | |
| 72X100 | |
| — | |
| Full | |
| Vaulted/Cathedral Ceilings, Bar-Dry, Hardwood Floors, Walk-In Closet(s) | |
| Double Oven, Dishwasher, Refrigerator, Washer, Dryer, Disposal, Gas Cooktop | |
| Not in DB | |
| Lake, Curbs, Sidewalks, Street Lights, Street Paved | |
| — | |
| — | |
| Gas Starter |
Tax History
| Year | Property Taxes |
|---|---|
| 2010 | $9,409 |
| 2021 | $12,059 |
Contact Agent
Nearby Similar Homes
Nearby Sold Comparables
Contact Agent
Listing Provided By
Keller Williams North Shore West

