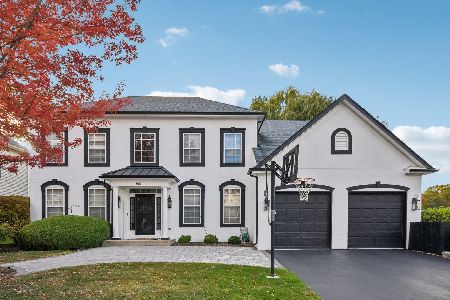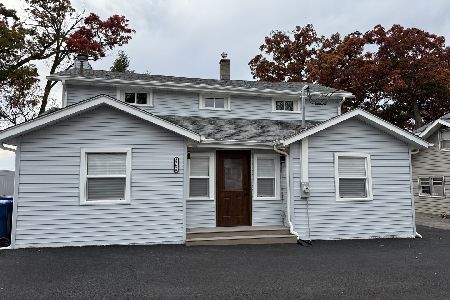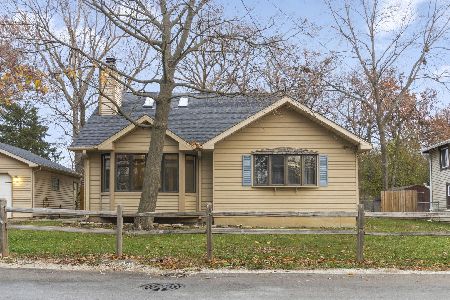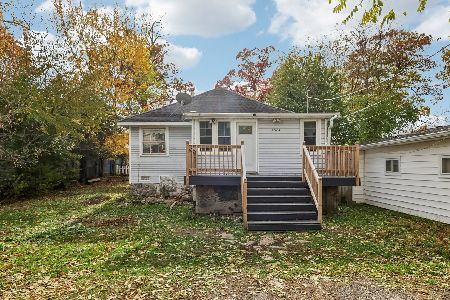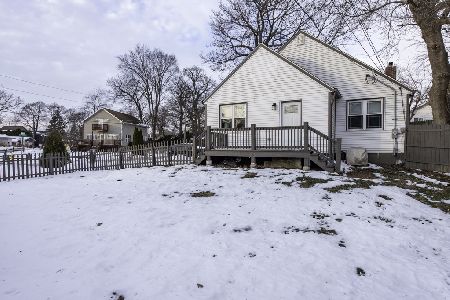33891 Wooded Glen Drive, Grayslake, Illinois 60030
$435,000
|
Sold
|
|
| Status: | Closed |
| Sqft: | 3,676 |
| Cost/Sqft: | $118 |
| Beds: | 5 |
| Baths: | 4 |
| Year Built: | 1996 |
| Property Taxes: | $12,481 |
| Days On Market: | 1669 |
| Lot Size: | 0,19 |
Description
Beautiful home in Wooded Glen with sought after Gurnee Schools! This attention to detail is not often found! Princeton Model home boasts 4 bedrooms, 4 bathrooms and over +5100 sq ft of finished living space. Neutrally painted throughout. A true chef's kitchen offers a Sub-Zero refrigerator, Miele appliances, Italian granite countertops, Tiger maple & cherry custom cabinetry, wine refrigerator, walk-in pantry and filtered water. The spacious and inviting master suite has an arched ceiling, dual walk-in closets w/ custom organizers, and a private master bath that boasts of Travertine tile, and a walk-in steam shower. Additional amenities include a new roof (2016), new A/C condenser (2017), partially finished basement w/ full bathroom, hand-blown Italian lighting, recessed lighting, wet bar, fireplace and fenced yard. Conveniently located in the Grayslake area you will have quick access to downtown, I-94, Metra, Gurnee Mills, Hawthorne Mall, and private or public golf courses.
Property Specifics
| Single Family | |
| — | |
| Traditional | |
| 1996 | |
| Full | |
| — | |
| No | |
| 0.19 |
| Lake | |
| Wooded Glen | |
| — / Not Applicable | |
| None | |
| Public | |
| Public Sewer | |
| 11127846 | |
| 07302140060000 |
Nearby Schools
| NAME: | DISTRICT: | DISTANCE: | |
|---|---|---|---|
|
High School
Warren Township High School |
121 | Not in DB | |
Property History
| DATE: | EVENT: | PRICE: | SOURCE: |
|---|---|---|---|
| 17 Aug, 2011 | Sold | $400,000 | MRED MLS |
| 28 Jun, 2011 | Under contract | $449,000 | MRED MLS |
| 6 Jun, 2011 | Listed for sale | $449,000 | MRED MLS |
| 3 Aug, 2021 | Sold | $435,000 | MRED MLS |
| 22 Jun, 2021 | Under contract | $435,000 | MRED MLS |
| 18 Jun, 2021 | Listed for sale | $435,000 | MRED MLS |

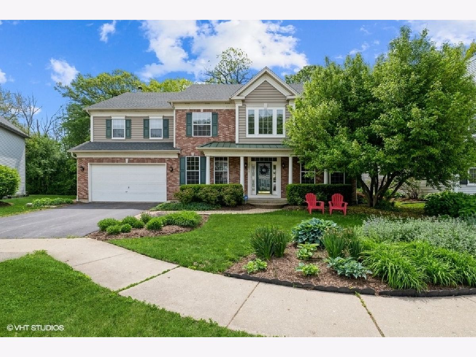
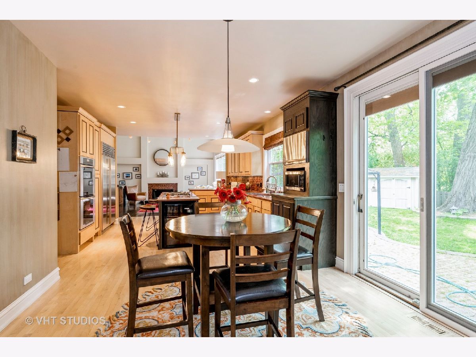
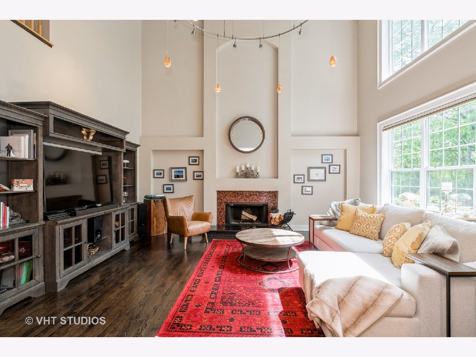
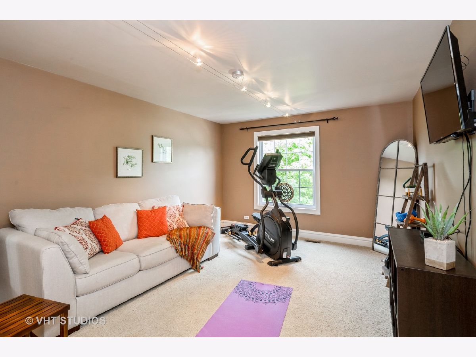
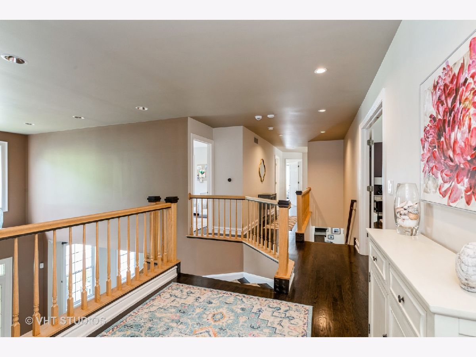
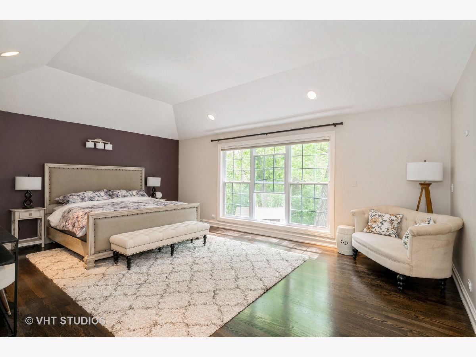
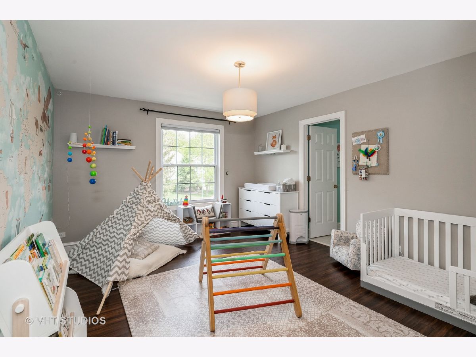
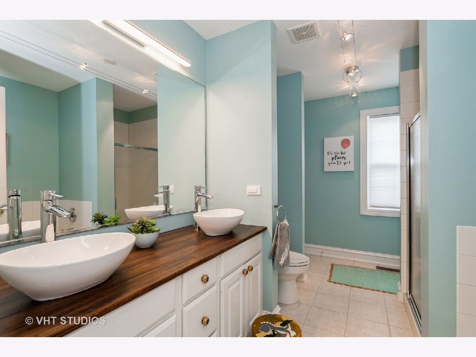
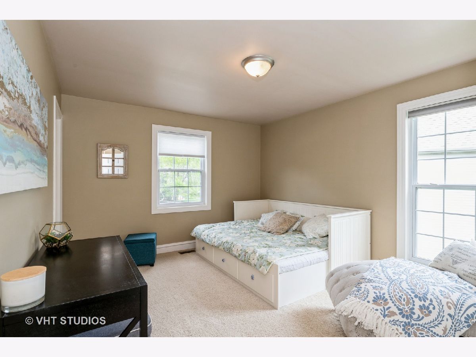
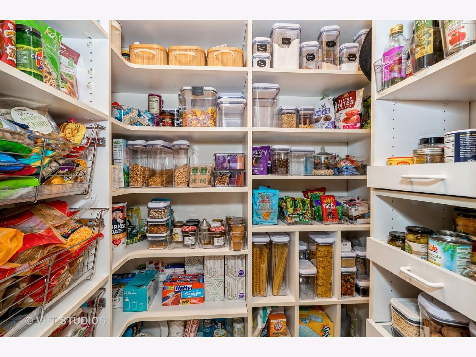
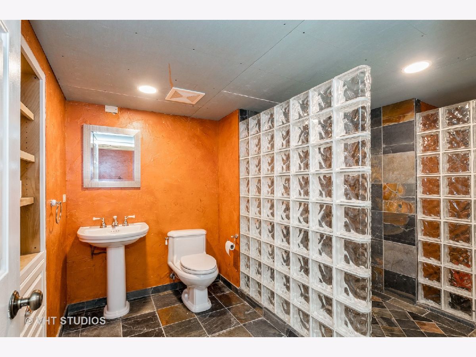
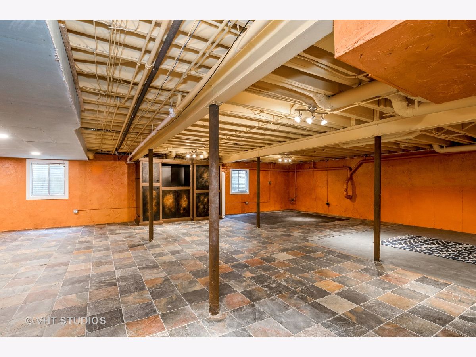
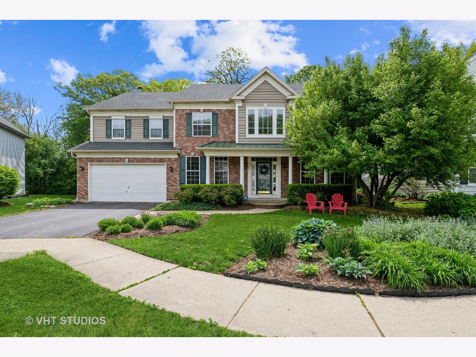
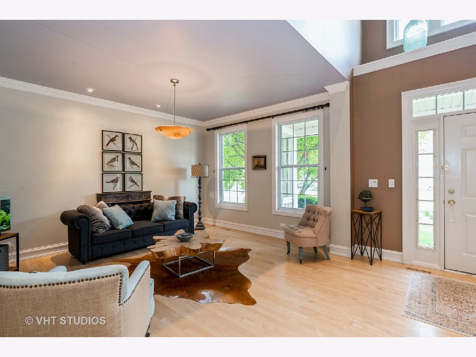
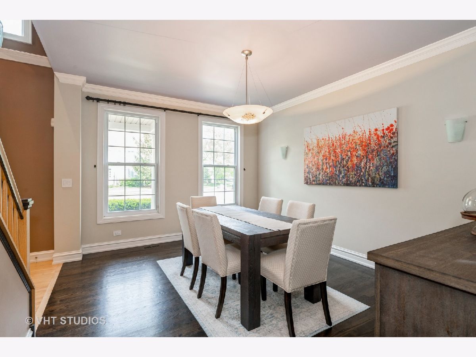
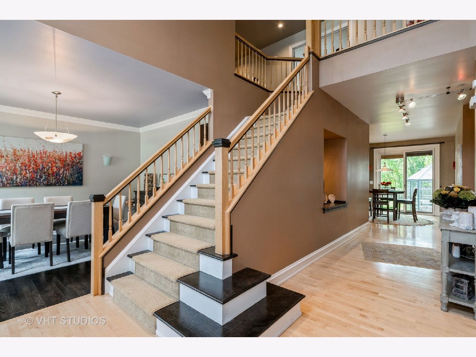
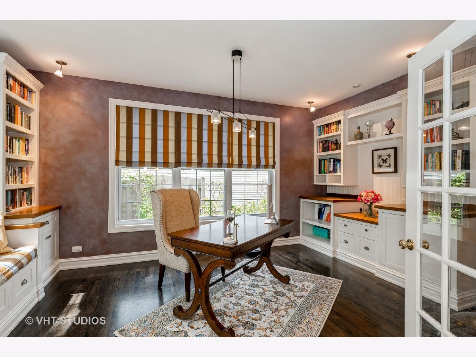
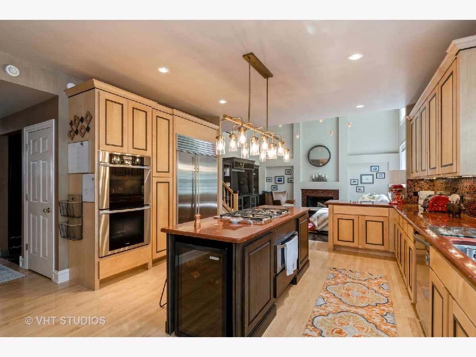
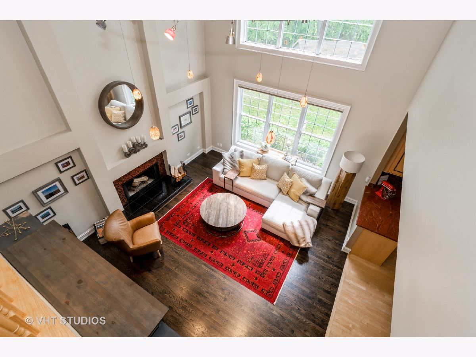
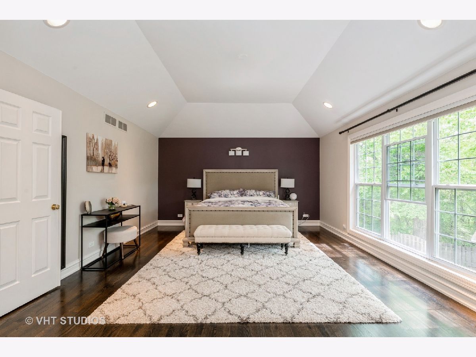
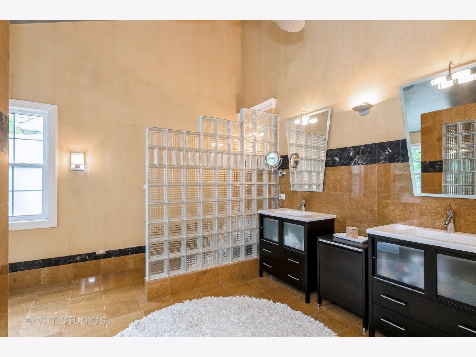
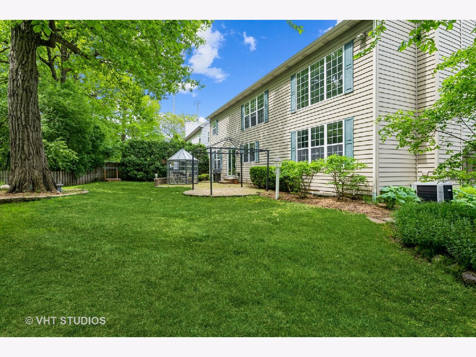
Room Specifics
Total Bedrooms: 5
Bedrooms Above Ground: 5
Bedrooms Below Ground: 0
Dimensions: —
Floor Type: Carpet
Dimensions: —
Floor Type: Hardwood
Dimensions: —
Floor Type: Carpet
Dimensions: —
Floor Type: —
Full Bathrooms: 4
Bathroom Amenities: —
Bathroom in Basement: 1
Rooms: Bedroom 5,Mud Room
Basement Description: Finished
Other Specifics
| 2 | |
| — | |
| Asphalt | |
| Patio, Porch | |
| — | |
| 65 X 105 X 97 X 100 | |
| — | |
| Full | |
| Vaulted/Cathedral Ceilings, Hardwood Floors, Second Floor Laundry, First Floor Full Bath, Walk-In Closet(s) | |
| Double Oven, Microwave, Dishwasher, High End Refrigerator, Washer, Dryer, Wine Refrigerator | |
| Not in DB | |
| Lake, Curbs, Sidewalks, Street Lights, Street Paved | |
| — | |
| — | |
| Wood Burning, Gas Starter |
Tax History
| Year | Property Taxes |
|---|---|
| 2011 | $9,741 |
| 2021 | $12,481 |
Contact Agent
Nearby Similar Homes
Nearby Sold Comparables
Contact Agent
Listing Provided By
Baird & Warner

