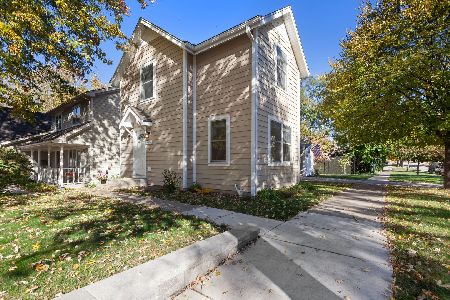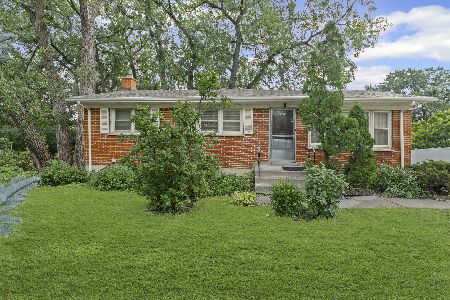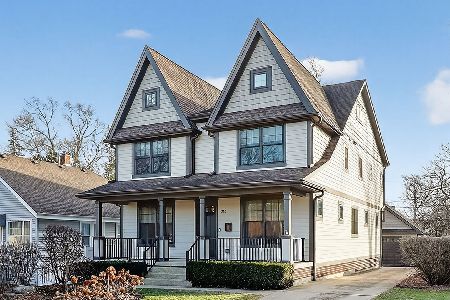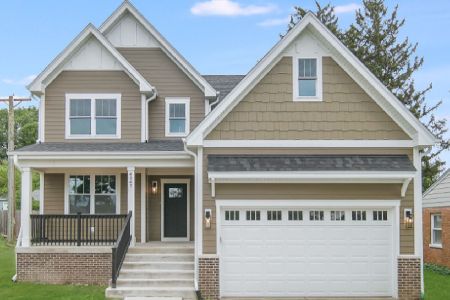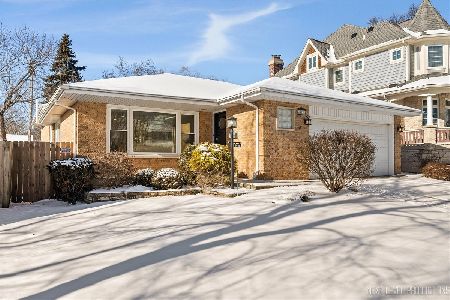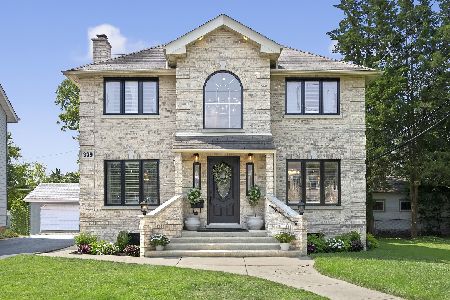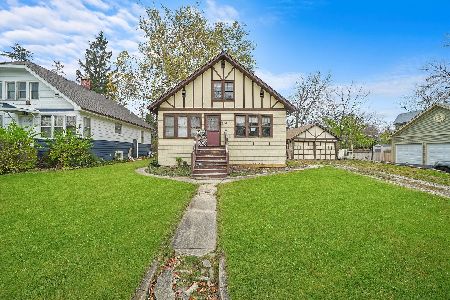339 5th Street, Downers Grove, Illinois 60515
$530,000
|
Sold
|
|
| Status: | Closed |
| Sqft: | 2,592 |
| Cost/Sqft: | $212 |
| Beds: | 4 |
| Baths: | 3 |
| Year Built: | 1929 |
| Property Taxes: | $7,832 |
| Days On Market: | 1656 |
| Lot Size: | 0,14 |
Description
Location, Flex Rooms and an Open Floor Plan that calls for entertaining or simply enjoying daily life. Kitchen has all stainless appliances, granite counters, white cabinetry, lighting above for style and below for cooking. Family Room focal point is the Fireplace, walk through the French Doors leading to the Deck and backyard. Living Room and Dining Room can easily be used for flex rooms, additional home offices or play areas. Primary Bedroom has 10' vaulted ceilings, large walk-in closet, and spacious spa bathroom with dual sinks. Second level offers 4 Bedrooms, or 3 with a great Home Office! The fully finished basement has large windows with plenty of sunlight, a large Laundry Room, and two generous spaces for entertaining, play areas, billiards or all of the above! Just 2 blocks to coveted Whittier Elementary, 3 blocks to the Fairview BNSF Metra Train Station, close to Patriots Park, between downtown Downers Grove & Westmont, Farmers Market. With all that wonderful Downers Grove has to offer, an easy yard to maintain, and nearly 4,000 square feet of living space to enjoy...you won't want to miss this opportunity. Immediate Close possible!!!
Property Specifics
| Single Family | |
| — | |
| — | |
| 1929 | |
| Full | |
| — | |
| No | |
| 0.14 |
| Du Page | |
| — | |
| 0 / Not Applicable | |
| None | |
| Public | |
| Public Sewer | |
| 11147508 | |
| 0909304005 |
Nearby Schools
| NAME: | DISTRICT: | DISTANCE: | |
|---|---|---|---|
|
Grade School
Whittier Elementary School |
58 | — | |
|
Middle School
Herrick Middle School |
58 | Not in DB | |
|
High School
North High School |
99 | Not in DB | |
Property History
| DATE: | EVENT: | PRICE: | SOURCE: |
|---|---|---|---|
| 1 Dec, 2008 | Sold | $348,000 | MRED MLS |
| 4 Nov, 2008 | Under contract | $347,900 | MRED MLS |
| — | Last price change | $424,900 | MRED MLS |
| 28 May, 2008 | Listed for sale | $565,900 | MRED MLS |
| 29 Jun, 2012 | Sold | $480,000 | MRED MLS |
| 11 May, 2012 | Under contract | $499,900 | MRED MLS |
| 19 Mar, 2012 | Listed for sale | $499,900 | MRED MLS |
| 18 Dec, 2015 | Sold | $451,000 | MRED MLS |
| 14 Nov, 2015 | Under contract | $474,900 | MRED MLS |
| — | Last price change | $484,900 | MRED MLS |
| 3 Jun, 2015 | Listed for sale | $514,900 | MRED MLS |
| 13 Aug, 2021 | Sold | $530,000 | MRED MLS |
| 14 Jul, 2021 | Under contract | $550,000 | MRED MLS |
| 7 Jul, 2021 | Listed for sale | $550,000 | MRED MLS |
| 14 Feb, 2025 | Sold | $750,000 | MRED MLS |
| 28 Dec, 2024 | Under contract | $750,000 | MRED MLS |
| 28 Dec, 2024 | Listed for sale | $750,000 | MRED MLS |
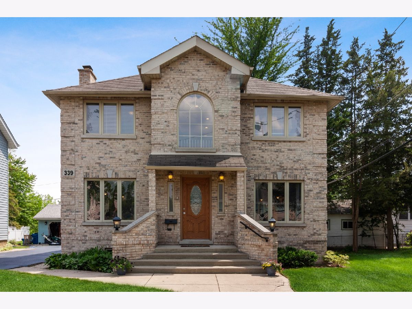
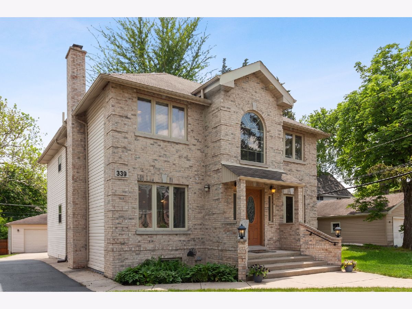
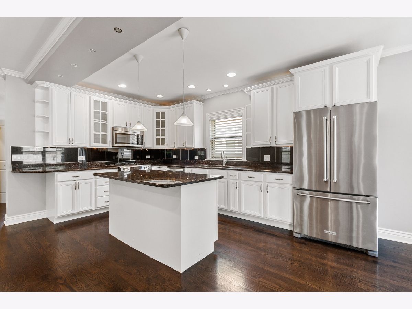
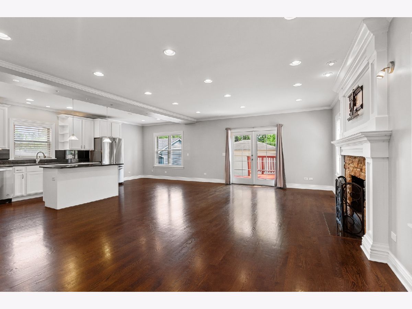
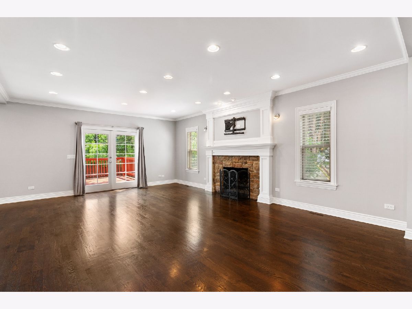
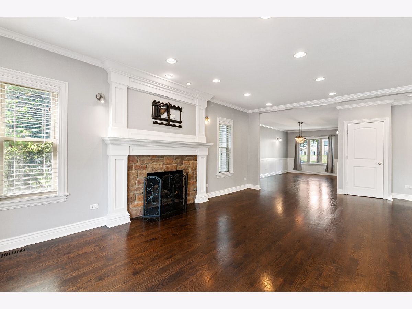
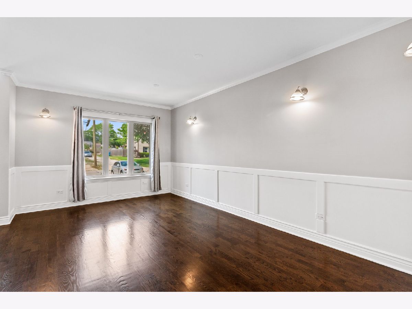
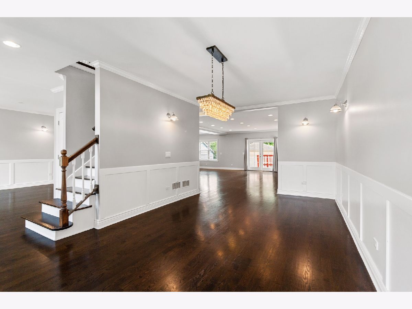
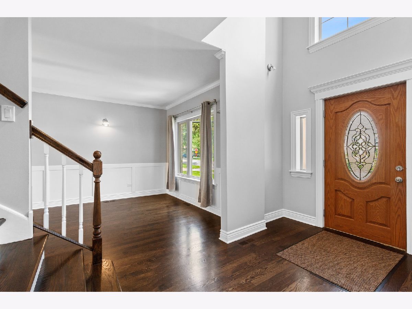
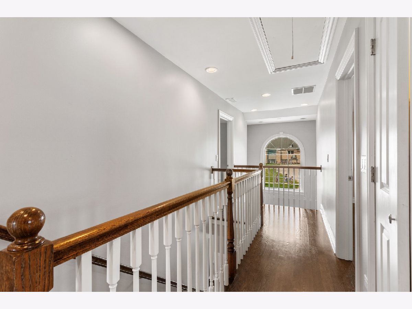
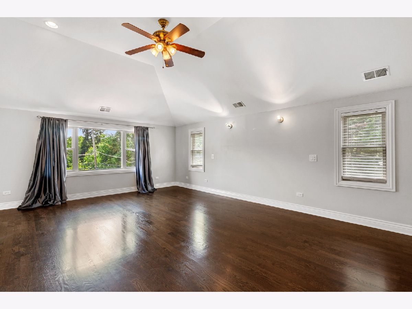
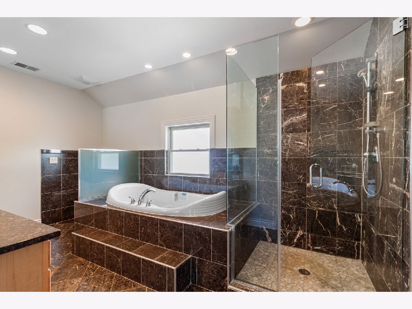
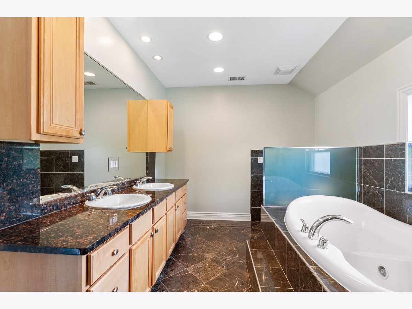
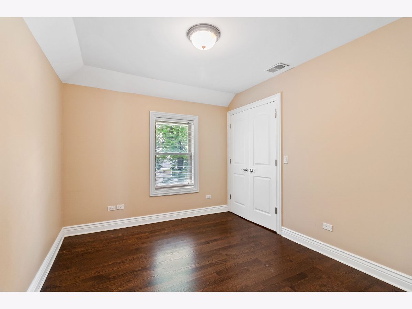
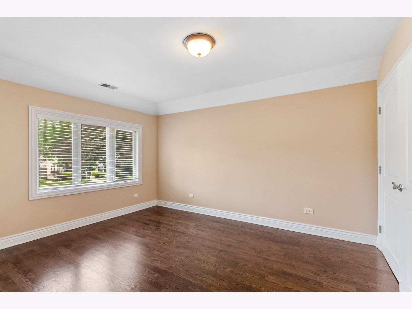
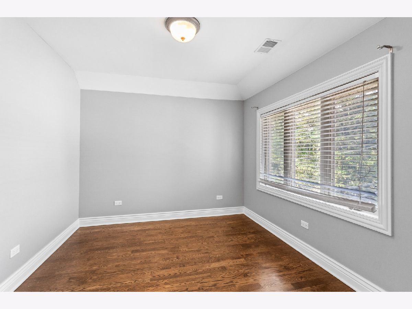
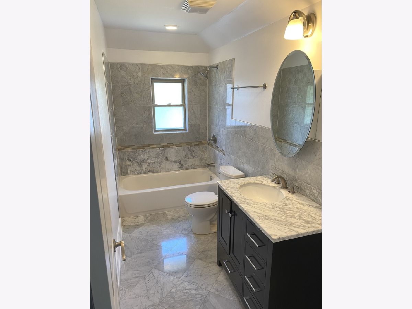
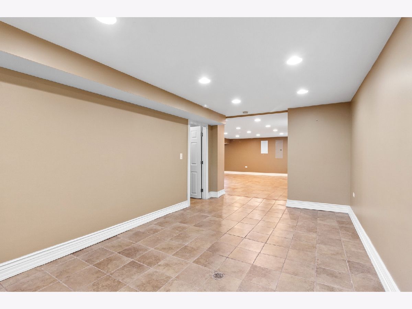
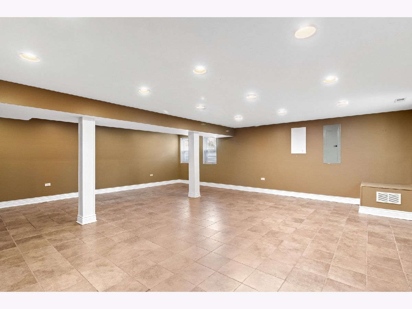
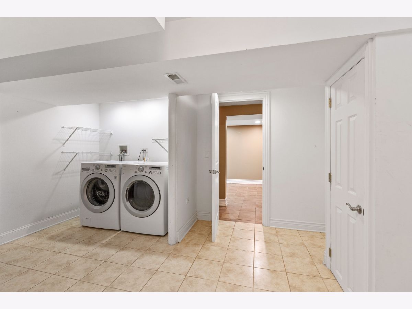
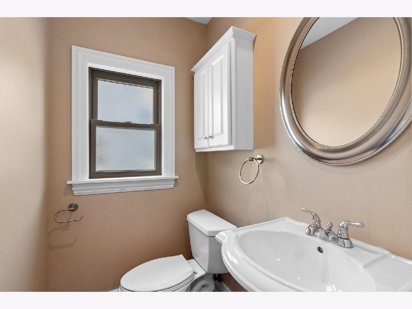
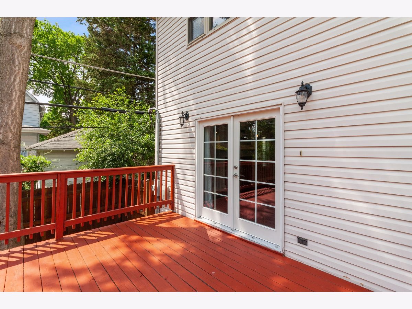
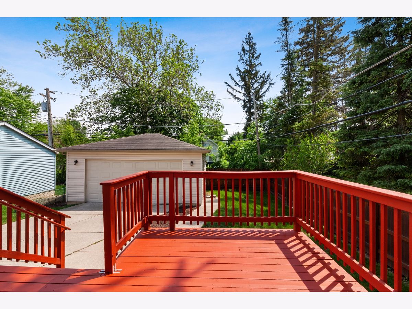
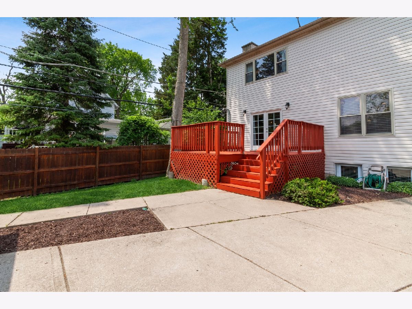
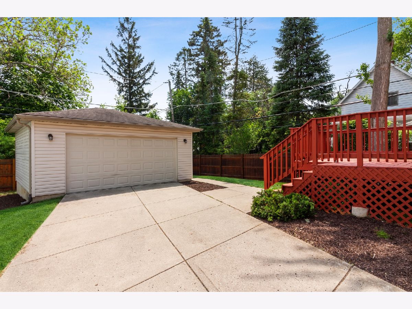
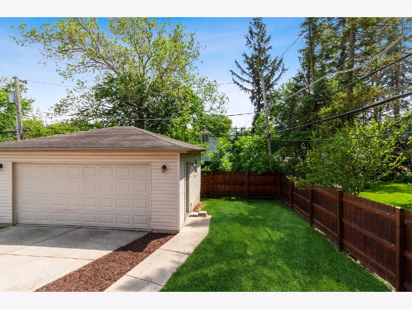
Room Specifics
Total Bedrooms: 4
Bedrooms Above Ground: 4
Bedrooms Below Ground: 0
Dimensions: —
Floor Type: Hardwood
Dimensions: —
Floor Type: Hardwood
Dimensions: —
Floor Type: Hardwood
Full Bathrooms: 3
Bathroom Amenities: Whirlpool,Separate Shower,Double Sink
Bathroom in Basement: 0
Rooms: Recreation Room,Game Room,Foyer
Basement Description: Finished
Other Specifics
| 2 | |
| Concrete Perimeter | |
| Asphalt,Concrete | |
| Deck | |
| Mature Trees,Sidewalks,Streetlights | |
| 45 X 132 | |
| Full,Pull Down Stair,Unfinished | |
| Full | |
| Vaulted/Cathedral Ceilings, Hardwood Floors, Built-in Features, Walk-In Closet(s), Ceiling - 10 Foot, Ceiling - 9 Foot, Open Floorplan, Separate Dining Room | |
| Range, Microwave, Dishwasher, Refrigerator, Disposal, Stainless Steel Appliance(s) | |
| Not in DB | |
| Park, Pool, Tennis Court(s), Lake, Curbs, Sidewalks, Street Lights, Street Paved | |
| — | |
| — | |
| Gas Log, Gas Starter |
Tax History
| Year | Property Taxes |
|---|---|
| 2008 | $4,411 |
| 2012 | $6,197 |
| 2015 | $6,452 |
| 2021 | $7,832 |
| 2025 | $8,814 |
Contact Agent
Nearby Similar Homes
Nearby Sold Comparables
Contact Agent
Listing Provided By
Berkshire Hathaway HomeServices Chicago

