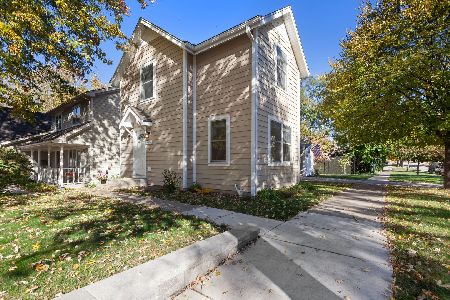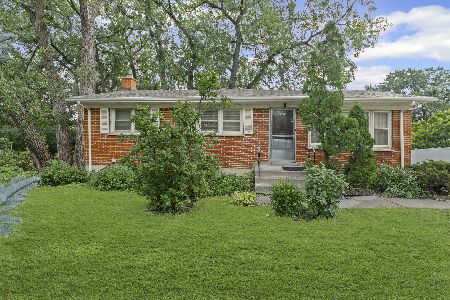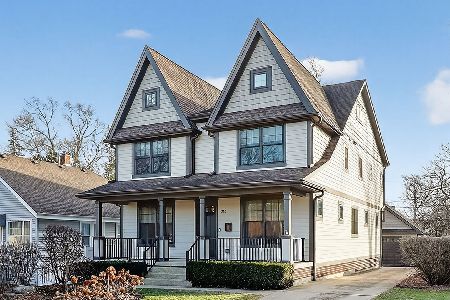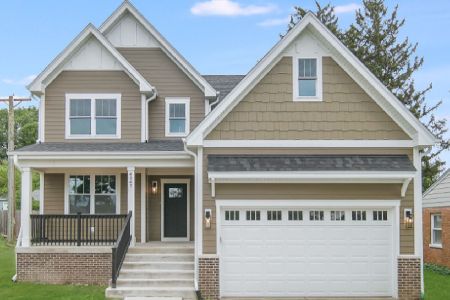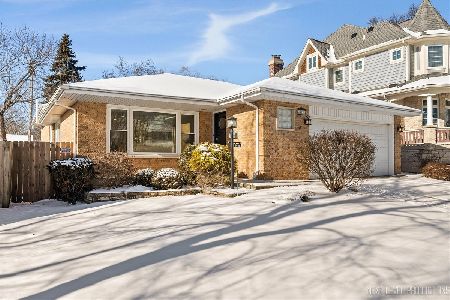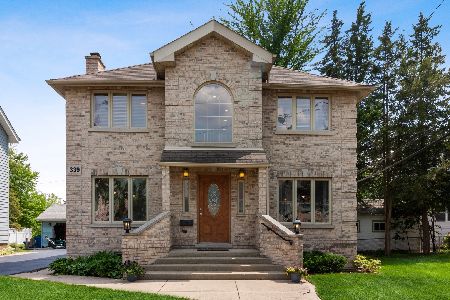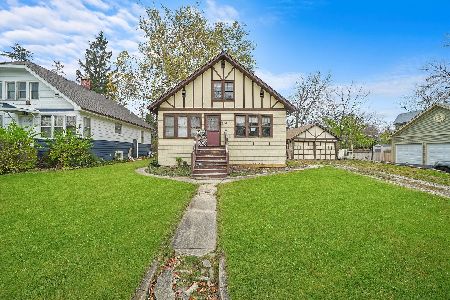339 5th Street, Downers Grove, Illinois 60515
$451,000
|
Sold
|
|
| Status: | Closed |
| Sqft: | 0 |
| Cost/Sqft: | — |
| Beds: | 4 |
| Baths: | 3 |
| Year Built: | — |
| Property Taxes: | $6,452 |
| Days On Market: | 3882 |
| Lot Size: | 0,14 |
Description
FRESHLY PAINTED! Perfect location to downtown Downers Grove, Whittier, train & parks.Welcoming 2 story foyer w/open floor plan.Hardwood flrs throughout 1st 2 flrs.Spacious living spaces, huge Dining Rm for entertaining.Eat-in gourmet Kitchen w/SS appls & granite counters, island & Breakfast Rm opens to Family Rm w/gas fireplace.Summer BBQs on large deck.Master bedroom is a true retreat, w/huge W-I-C & spa-like bath.
Property Specifics
| Single Family | |
| — | |
| — | |
| — | |
| Full | |
| — | |
| No | |
| 0.14 |
| Du Page | |
| — | |
| 0 / Not Applicable | |
| None | |
| Public | |
| Public Sewer | |
| 08942542 | |
| 0909304005 |
Nearby Schools
| NAME: | DISTRICT: | DISTANCE: | |
|---|---|---|---|
|
Grade School
Whittier Elementary School |
58 | — | |
|
Middle School
Herrick Middle School |
58 | Not in DB | |
|
High School
North High School |
99 | Not in DB | |
Property History
| DATE: | EVENT: | PRICE: | SOURCE: |
|---|---|---|---|
| 1 Dec, 2008 | Sold | $348,000 | MRED MLS |
| 4 Nov, 2008 | Under contract | $347,900 | MRED MLS |
| — | Last price change | $424,900 | MRED MLS |
| 28 May, 2008 | Listed for sale | $565,900 | MRED MLS |
| 29 Jun, 2012 | Sold | $480,000 | MRED MLS |
| 11 May, 2012 | Under contract | $499,900 | MRED MLS |
| 19 Mar, 2012 | Listed for sale | $499,900 | MRED MLS |
| 18 Dec, 2015 | Sold | $451,000 | MRED MLS |
| 14 Nov, 2015 | Under contract | $474,900 | MRED MLS |
| — | Last price change | $484,900 | MRED MLS |
| 3 Jun, 2015 | Listed for sale | $514,900 | MRED MLS |
| 13 Aug, 2021 | Sold | $530,000 | MRED MLS |
| 14 Jul, 2021 | Under contract | $550,000 | MRED MLS |
| 7 Jul, 2021 | Listed for sale | $550,000 | MRED MLS |
| 14 Feb, 2025 | Sold | $750,000 | MRED MLS |
| 28 Dec, 2024 | Under contract | $750,000 | MRED MLS |
| 28 Dec, 2024 | Listed for sale | $750,000 | MRED MLS |
Room Specifics
Total Bedrooms: 4
Bedrooms Above Ground: 4
Bedrooms Below Ground: 0
Dimensions: —
Floor Type: Hardwood
Dimensions: —
Floor Type: Hardwood
Dimensions: —
Floor Type: Hardwood
Full Bathrooms: 3
Bathroom Amenities: Whirlpool,Separate Shower,Double Sink
Bathroom in Basement: 0
Rooms: Game Room,Recreation Room
Basement Description: Finished
Other Specifics
| 2 | |
| — | |
| Concrete | |
| Deck | |
| — | |
| 45 X 132 | |
| Full,Pull Down Stair,Unfinished | |
| Full | |
| Vaulted/Cathedral Ceilings, Hardwood Floors | |
| Range, Microwave, Dishwasher, Refrigerator, Disposal, Stainless Steel Appliance(s) | |
| Not in DB | |
| Sidewalks, Street Lights, Street Paved | |
| — | |
| — | |
| Gas Log, Gas Starter |
Tax History
| Year | Property Taxes |
|---|---|
| 2008 | $4,411 |
| 2012 | $6,197 |
| 2015 | $6,452 |
| 2021 | $7,832 |
| 2025 | $8,814 |
Contact Agent
Nearby Similar Homes
Nearby Sold Comparables
Contact Agent
Listing Provided By
Berkshire Hathaway HomeServices KoenigRubloff

