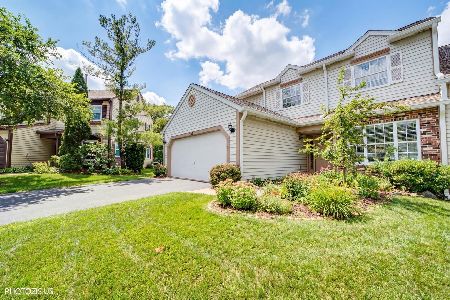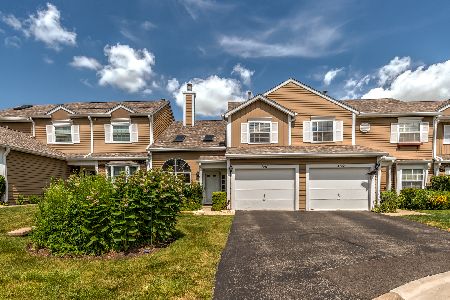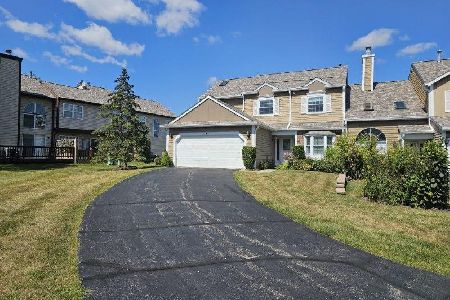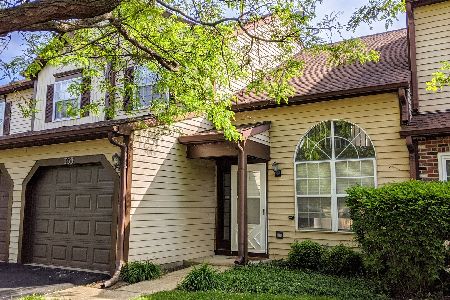339 Ascot Lane, Streamwood, Illinois 60107
$158,000
|
Sold
|
|
| Status: | Closed |
| Sqft: | 1,384 |
| Cost/Sqft: | $116 |
| Beds: | 2 |
| Baths: | 2 |
| Year Built: | 1987 |
| Property Taxes: | $4,675 |
| Days On Market: | 3446 |
| Lot Size: | 0,00 |
Description
From the moment you turn the corner and head toward the cul-de-sac you'll then start to realize how special this location really is. So few homes have locations like this. Be part of this great subdivision nestled in the forest preserve w/paved paths moments away. Take a look at this Canterbury model w/super efficient floor plan before it's gone. With a professionally selected, modern, fresh interior paint & flooring throughout, this unit is a perfect balance of layout, space & function. From the open floor plan w/cathedral ceiling w/big windows & sky light to the eat-in kitchen & large living room to generous bedroom sizes. Master has a sitting or dressing area too. Start enjoying the shaded evenings on the huge deck facing just the right direction to catch the sunrise & set. These views could be yours year round. Super clear & ready to move in. You need to see this home & the lot it's on. Make sure to click on map to see the location. This is very smart & economical living.
Property Specifics
| Condos/Townhomes | |
| 2 | |
| — | |
| 1987 | |
| None | |
| CANTEBURY | |
| No | |
| — |
| Cook | |
| Surrey Woods | |
| 185 / Monthly | |
| Insurance,Exterior Maintenance,Lawn Care,Scavenger,Snow Removal | |
| Public | |
| Public Sewer | |
| 09320229 | |
| 06154081010000 |
Nearby Schools
| NAME: | DISTRICT: | DISTANCE: | |
|---|---|---|---|
|
Grade School
Hanover Countryside Elementary S |
46 | — | |
|
Middle School
Canton Middle School |
46 | Not in DB | |
|
High School
Streamwood High School |
46 | Not in DB | |
Property History
| DATE: | EVENT: | PRICE: | SOURCE: |
|---|---|---|---|
| 23 Oct, 2016 | Sold | $158,000 | MRED MLS |
| 23 Aug, 2016 | Under contract | $159,900 | MRED MLS |
| 19 Aug, 2016 | Listed for sale | $159,900 | MRED MLS |
Room Specifics
Total Bedrooms: 2
Bedrooms Above Ground: 2
Bedrooms Below Ground: 0
Dimensions: —
Floor Type: Carpet
Full Bathrooms: 2
Bathroom Amenities: Soaking Tub
Bathroom in Basement: 0
Rooms: Loft,Foyer,Sitting Room,Eating Area
Basement Description: Slab
Other Specifics
| 1 | |
| Concrete Perimeter | |
| Asphalt | |
| Deck, Storms/Screens, Cable Access | |
| Cul-De-Sac,Forest Preserve Adjacent,Landscaped | |
| 1925 | |
| — | |
| Full | |
| Vaulted/Cathedral Ceilings, Skylight(s), Wood Laminate Floors, First Floor Laundry, Laundry Hook-Up in Unit | |
| Range, Microwave, Dishwasher, Refrigerator, Washer, Dryer | |
| Not in DB | |
| — | |
| — | |
| — | |
| — |
Tax History
| Year | Property Taxes |
|---|---|
| 2016 | $4,675 |
Contact Agent
Nearby Similar Homes
Nearby Sold Comparables
Contact Agent
Listing Provided By
RE/MAX Unlimited Northwest







