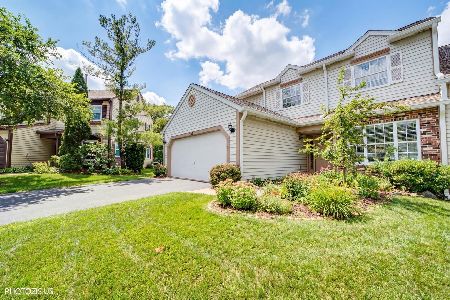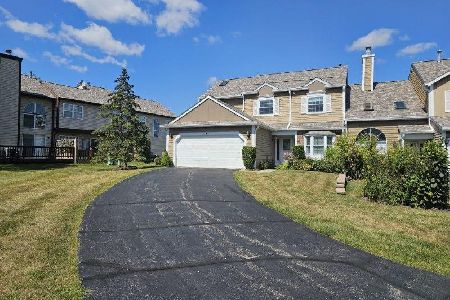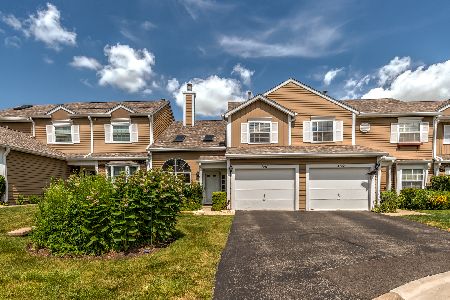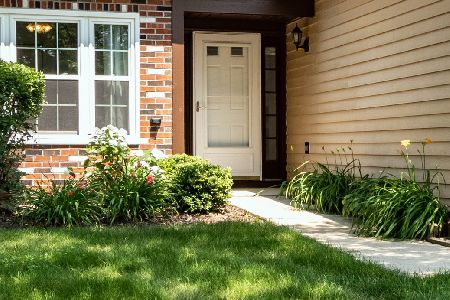343 Ascot Lane, Streamwood, Illinois 60107
$195,000
|
Sold
|
|
| Status: | Closed |
| Sqft: | 1,762 |
| Cost/Sqft: | $110 |
| Beds: | 3 |
| Baths: | 3 |
| Year Built: | 1990 |
| Property Taxes: | $4,500 |
| Days On Market: | 3489 |
| Lot Size: | 0,00 |
Description
Not your average townhome! This beautiful end unit has the space & feel of a single family home! Backs to open area! 3 bedrooms plus a first floor den! Soaring 2 story living room boasts fireplace & wet bar! Bay windows in dining room, den, eating area & master! Kitchen with Corian counters & laminate wood floors! Master suite has large walk in closet & private bath with skylight, dual vanities & custom shower! All bathrooms updated; master redone in 2013, hall bath updated 2012 and powder room remodeled 2011! Huge deck for you to relax and enjoy the views! Attached 2 car garage with long driveway! Move in condition! Recent improvements include flooring 2011, water heater 2011, furnace 2010! Newer washer & dryer too! See it before its gone!
Property Specifics
| Condos/Townhomes | |
| 2 | |
| — | |
| 1990 | |
| None | |
| ASHFORD | |
| No | |
| — |
| Cook | |
| Surrey Woods | |
| 185 / Monthly | |
| Exterior Maintenance,Lawn Care | |
| Lake Michigan | |
| Sewer-Storm | |
| 09279514 | |
| 06154080990000 |
Nearby Schools
| NAME: | DISTRICT: | DISTANCE: | |
|---|---|---|---|
|
Grade School
Glenbrook Elementary School |
46 | — | |
|
Middle School
Canton Middle School |
46 | Not in DB | |
|
High School
Streamwood High School |
46 | Not in DB | |
Property History
| DATE: | EVENT: | PRICE: | SOURCE: |
|---|---|---|---|
| 1 Aug, 2016 | Sold | $195,000 | MRED MLS |
| 10 Jul, 2016 | Under contract | $194,500 | MRED MLS |
| 7 Jul, 2016 | Listed for sale | $194,500 | MRED MLS |
| 3 Oct, 2024 | Sold | $311,000 | MRED MLS |
| 8 Sep, 2024 | Under contract | $309,900 | MRED MLS |
| — | Last price change | $319,900 | MRED MLS |
| 1 Sep, 2024 | Listed for sale | $319,900 | MRED MLS |
Room Specifics
Total Bedrooms: 3
Bedrooms Above Ground: 3
Bedrooms Below Ground: 0
Dimensions: —
Floor Type: Carpet
Dimensions: —
Floor Type: Carpet
Full Bathrooms: 3
Bathroom Amenities: Double Sink
Bathroom in Basement: —
Rooms: Den
Basement Description: Slab
Other Specifics
| 2 | |
| Concrete Perimeter | |
| Asphalt | |
| Deck, Storms/Screens, End Unit | |
| Cul-De-Sac,Forest Preserve Adjacent,Wooded | |
| 44X90 | |
| — | |
| Full | |
| Vaulted/Cathedral Ceilings, Skylight(s), Bar-Wet, Laundry Hook-Up in Unit, Storage | |
| Range, Microwave, Dishwasher, Refrigerator, Washer, Dryer, Disposal | |
| Not in DB | |
| — | |
| — | |
| Park | |
| Wood Burning, Includes Accessories |
Tax History
| Year | Property Taxes |
|---|---|
| 2016 | $4,500 |
| 2024 | $5,653 |
Contact Agent
Nearby Similar Homes
Nearby Sold Comparables
Contact Agent
Listing Provided By
RE/MAX Suburban








