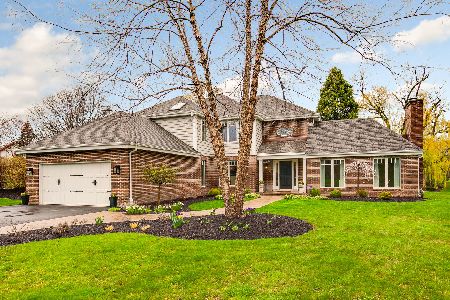339 Basswood Road, Lake Forest, Illinois 60045
$850,000
|
Sold
|
|
| Status: | Closed |
| Sqft: | 4,308 |
| Cost/Sqft: | $219 |
| Beds: | 4 |
| Baths: | 5 |
| Year Built: | 1985 |
| Property Taxes: | $18,795 |
| Days On Market: | 2425 |
| Lot Size: | 0,44 |
Description
Soaring ceilings, an open staircase & gorgeous views of the private backyard welcome you into this Light Filled 2 story home with 1st Floor Master! Double height Family Room w/shared centerpiece FP opens to chef's Kitchen, Breakfast area & wet bar, perfect for everyday living or entertaining. South facing wall of windows & doors showcase the resort quality pool & hot tub, patio, pergola, fire pit, open green area & pro landscaping. 1st Floor Master & luxury Bth w/steam shower, dual vanity & 2 Walk in Closets. Spacious Living Rm w/FP & Dining Rm + Laundry complete the 1st Floor. 2nd level has 3 addt'l large BR & 2 baths, 1 ensuite. Finished basement has full bath, big Rec room w/wet bar & 2 addt'l rooms for bedroom, office, exercise, etc. Plus plenty of storage. This impeccably maintained & updated home is move in ready w/newer mechanicals & generator. Conveniently located in popular Onwentsia Gardens neighborhood w/mature trees, close to town, train, schools & shopping. Ready for you!
Property Specifics
| Single Family | |
| — | |
| — | |
| 1985 | |
| Partial | |
| — | |
| No | |
| 0.44 |
| Lake | |
| — | |
| 750 / Annual | |
| Other | |
| Lake Michigan,Public | |
| Public Sewer | |
| 10409372 | |
| 16052021570000 |
Nearby Schools
| NAME: | DISTRICT: | DISTANCE: | |
|---|---|---|---|
|
Grade School
Cherokee Elementary School |
67 | — | |
|
Middle School
Deer Path Middle School |
67 | Not in DB | |
|
High School
Lake Forest High School |
115 | Not in DB | |
Property History
| DATE: | EVENT: | PRICE: | SOURCE: |
|---|---|---|---|
| 30 Dec, 2019 | Sold | $850,000 | MRED MLS |
| 4 Dec, 2019 | Under contract | $945,000 | MRED MLS |
| — | Last price change | $970,000 | MRED MLS |
| 8 Jun, 2019 | Listed for sale | $1,099,000 | MRED MLS |
Room Specifics
Total Bedrooms: 5
Bedrooms Above Ground: 4
Bedrooms Below Ground: 1
Dimensions: —
Floor Type: Carpet
Dimensions: —
Floor Type: Carpet
Dimensions: —
Floor Type: Carpet
Dimensions: —
Floor Type: —
Full Bathrooms: 5
Bathroom Amenities: Separate Shower,Steam Shower,Double Sink
Bathroom in Basement: 1
Rooms: Bedroom 5,Breakfast Room,Recreation Room,Exercise Room
Basement Description: Finished,Crawl,Egress Window
Other Specifics
| 2 | |
| Concrete Perimeter | |
| Other | |
| Hot Tub, Brick Paver Patio, In Ground Pool, Outdoor Grill, Fire Pit, Invisible Fence | |
| Fenced Yard,Landscaped | |
| 110X175X110X175 | |
| — | |
| Full | |
| Vaulted/Cathedral Ceilings, Bar-Wet, Hardwood Floors, First Floor Bedroom, First Floor Laundry, First Floor Full Bath | |
| Double Oven, Microwave, Dishwasher, Refrigerator, Bar Fridge, Washer, Dryer, Disposal, Stainless Steel Appliance(s), Wine Refrigerator, Cooktop | |
| Not in DB | |
| Sidewalks | |
| — | |
| — | |
| Double Sided, Gas Log, Gas Starter |
Tax History
| Year | Property Taxes |
|---|---|
| 2019 | $18,795 |
Contact Agent
Nearby Similar Homes
Nearby Sold Comparables
Contact Agent
Listing Provided By
Berkshire Hathaway HomeServices Chicago








