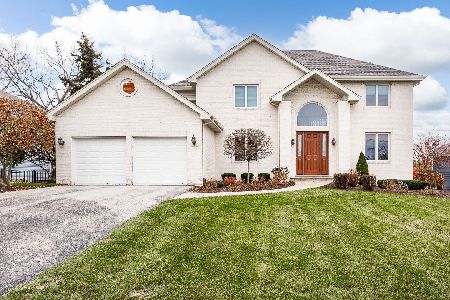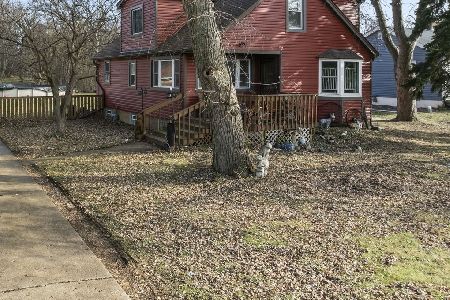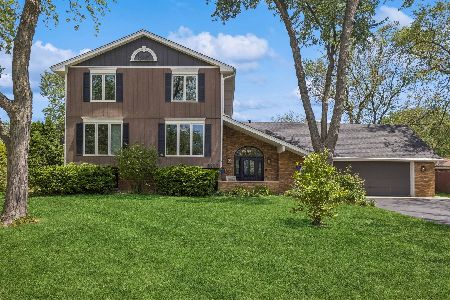339 Cliff Court, Lisle, Illinois 60532
$430,000
|
Sold
|
|
| Status: | Closed |
| Sqft: | 2,784 |
| Cost/Sqft: | $160 |
| Beds: | 4 |
| Baths: | 4 |
| Year Built: | 1988 |
| Property Taxes: | $13,366 |
| Days On Market: | 3410 |
| Lot Size: | 0,60 |
Description
Great Home, great Lot, great cul-de-sac location! Lets start with the 2 garages. A 5 car garage for your car collection, or do you have a need for a home shop or studio. Well here it is! Conveniently located between Downers, Lisle's and Naperville's wonderful downtown's is this Sprawling ranch that boasts 2784sf on the first floor plus another 2784sf in the basement. Large room sizes everywhere, you can fit the biggest dining room table in here! Downstairs you will find an antique bar from an old Wisconsin pub! A great place for game night with the family, hosting parties and a conversation piece. The basement has a full bath, fireplace and garage access with a straight staircase and a spiral inside stair case. Situated on .6 acre this one of a kind custom ranch is all brick including the 3 season room. In the Downers Grove North High School dist. East of 7 Bridges Cinemark plaza and 2 minutes to the expressway. You will not find this much usable space under 500k around here.
Property Specifics
| Single Family | |
| — | |
| Ranch | |
| 1988 | |
| Full | |
| CUSTOM RANCH | |
| No | |
| 0.6 |
| Du Page | |
| Woodridge Estates | |
| 0 / Not Applicable | |
| None | |
| Public | |
| Septic-Private | |
| 09342408 | |
| 0814402023 |
Nearby Schools
| NAME: | DISTRICT: | DISTANCE: | |
|---|---|---|---|
|
Grade School
Goodrich Elementary School |
68 | — | |
|
Middle School
Thomas Jefferson Junior High Sch |
68 | Not in DB | |
|
High School
North High School |
99 | Not in DB | |
Property History
| DATE: | EVENT: | PRICE: | SOURCE: |
|---|---|---|---|
| 1 Dec, 2016 | Sold | $430,000 | MRED MLS |
| 10 Oct, 2016 | Under contract | $444,800 | MRED MLS |
| 14 Sep, 2016 | Listed for sale | $444,800 | MRED MLS |
Room Specifics
Total Bedrooms: 5
Bedrooms Above Ground: 4
Bedrooms Below Ground: 1
Dimensions: —
Floor Type: —
Dimensions: —
Floor Type: —
Dimensions: —
Floor Type: —
Dimensions: —
Floor Type: —
Full Bathrooms: 4
Bathroom Amenities: Separate Shower,Double Sink,Soaking Tub
Bathroom in Basement: 1
Rooms: Bedroom 5,Recreation Room,Foyer,Utility Room-Lower Level,Walk In Closet,Sun Room
Basement Description: Finished,Exterior Access
Other Specifics
| 5 | |
| — | |
| — | |
| Patio | |
| — | |
| 100X270X142X225 | |
| — | |
| Full | |
| Bar-Dry, Hardwood Floors, First Floor Bedroom, In-Law Arrangement, First Floor Laundry, First Floor Full Bath | |
| — | |
| Not in DB | |
| Pool | |
| — | |
| — | |
| Wood Burning, Gas Starter |
Tax History
| Year | Property Taxes |
|---|---|
| 2016 | $13,366 |
Contact Agent
Nearby Similar Homes
Nearby Sold Comparables
Contact Agent
Listing Provided By
RE/MAX Action










