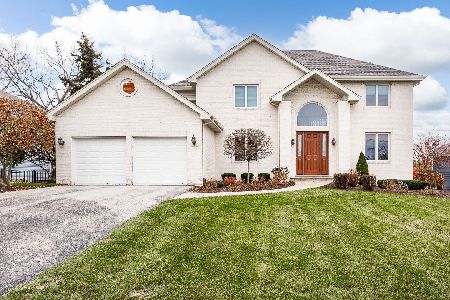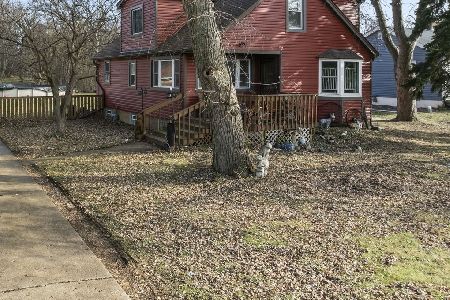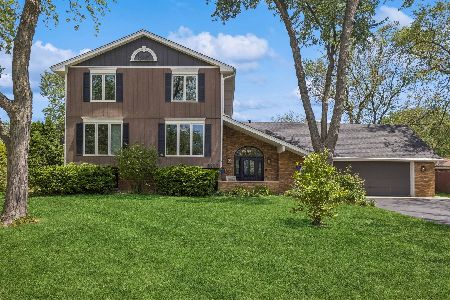400 Cliff Court, Lisle, Illinois 60532
$340,000
|
Sold
|
|
| Status: | Closed |
| Sqft: | 4,550 |
| Cost/Sqft: | $87 |
| Beds: | 5 |
| Baths: | 5 |
| Year Built: | 1975 |
| Property Taxes: | $11,792 |
| Days On Market: | 2425 |
| Lot Size: | 0,65 |
Description
Featuring over 4,500sq ft of living space this house is located on a quiet, large cul-de-sac lot. Huge addition makes this a 5 +bedroom home with 4 1/2 baths. Home has 2 dens, large playroom or retreat area, plus a 17x14 exercise or computer room. Convenient in-law-arrangement on the lower level. 2 gas log fireplaces. full Master bath has double sinks, shower, and jacuzzi tub. Walk out basement, large back and side yards situated on just under 3/4 of an acre. Close to expressways, schools, downtown Lisle and shopping centers. House has been immaculately maintained, with the same owner for over 30 years. New roof, maintained mechanicals, oak hardwood throughout kitchen, sunroom, dining room, family room and three bedrooms and hallway. The kitchen is open with a large eat-in area. Lots of natural light and great spaces for entertaining. School District 99. High school is Downers Grove North. Located in Unincorporated Lisle but has city water. (Lake Michigan)
Property Specifics
| Single Family | |
| — | |
| Other | |
| 1975 | |
| Walkout | |
| — | |
| No | |
| 0.65 |
| Du Page | |
| Woodridge Estates | |
| 0 / Not Applicable | |
| None | |
| Lake Michigan | |
| Septic-Private | |
| 10394230 | |
| 0814402025 |
Nearby Schools
| NAME: | DISTRICT: | DISTANCE: | |
|---|---|---|---|
|
Grade School
Goodrich Elementary School |
68 | — | |
|
Middle School
Thomas Jefferson Junior High Sch |
68 | Not in DB | |
Property History
| DATE: | EVENT: | PRICE: | SOURCE: |
|---|---|---|---|
| 7 Jan, 2020 | Sold | $340,000 | MRED MLS |
| 10 Dec, 2019 | Under contract | $395,000 | MRED MLS |
| — | Last price change | $400,000 | MRED MLS |
| 28 May, 2019 | Listed for sale | $420,000 | MRED MLS |
Room Specifics
Total Bedrooms: 5
Bedrooms Above Ground: 5
Bedrooms Below Ground: 0
Dimensions: —
Floor Type: Carpet
Dimensions: —
Floor Type: Hardwood
Dimensions: —
Floor Type: Carpet
Dimensions: —
Floor Type: —
Full Bathrooms: 5
Bathroom Amenities: Whirlpool,Separate Shower,Double Sink
Bathroom in Basement: 1
Rooms: Eating Area,Den,Bedroom 5,Recreation Room,Play Room,Other Room
Basement Description: Finished,Exterior Access
Other Specifics
| 2 | |
| Concrete Perimeter | |
| Asphalt | |
| Storms/Screens | |
| Cul-De-Sac | |
| 100X198X279X185 | |
| Full | |
| Full | |
| Vaulted/Cathedral Ceilings, Bar-Wet, Hardwood Floors, In-Law Arrangement | |
| Range, Microwave, Dishwasher, Refrigerator | |
| Not in DB | |
| Street Paved | |
| — | |
| — | |
| Gas Log, Gas Starter |
Tax History
| Year | Property Taxes |
|---|---|
| 2020 | $11,792 |
Contact Agent
Nearby Similar Homes
Nearby Sold Comparables
Contact Agent
Listing Provided By
d'aprile properties










