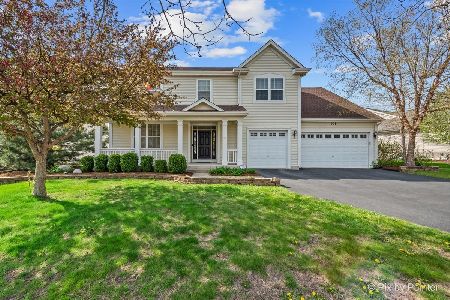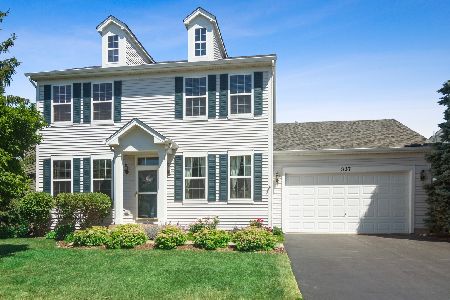339 Foxford Drive, Cary, Illinois 60013
$337,450
|
Sold
|
|
| Status: | Closed |
| Sqft: | 3,614 |
| Cost/Sqft: | $97 |
| Beds: | 4 |
| Baths: | 4 |
| Year Built: | 2005 |
| Property Taxes: | $12,072 |
| Days On Market: | 4290 |
| Lot Size: | 0,25 |
Description
Lovely home backs to 8th hole w/fabulous views! Gracious foyer w/iron/wood staircase welcomes you. Formal DR/LR. Maple/Corian kitch w/island, Butler's pantry & hrdwd flr! Expansive FR w/stone FP! 1st flr office! MBR suite w/cath ceils, sitting rm w/many options, WIC & lux MBA. BR's 2-3 share JJ BA. BR4 w/private full BA! Bsmnt w/roughin. 3+ car gar. 9' ceils. New Carpet. Air filtration system, alarm system & more!
Property Specifics
| Single Family | |
| — | |
| Victorian | |
| 2005 | |
| Full | |
| STONYHURST | |
| No | |
| 0.25 |
| Mc Henry | |
| Foxford Hills | |
| 125 / Annual | |
| Other | |
| Public | |
| Public Sewer | |
| 08563005 | |
| 2006451021 |
Nearby Schools
| NAME: | DISTRICT: | DISTANCE: | |
|---|---|---|---|
|
Grade School
Deer Path Elementary School |
26 | — | |
|
Middle School
Cary Junior High School |
26 | Not in DB | |
|
High School
Cary-grove Community High School |
155 | Not in DB | |
Property History
| DATE: | EVENT: | PRICE: | SOURCE: |
|---|---|---|---|
| 11 May, 2011 | Sold | $307,000 | MRED MLS |
| 8 Apr, 2011 | Under contract | $339,900 | MRED MLS |
| 10 Mar, 2011 | Listed for sale | $339,900 | MRED MLS |
| 13 Aug, 2014 | Sold | $337,450 | MRED MLS |
| 3 Jul, 2014 | Under contract | $349,900 | MRED MLS |
| — | Last price change | $354,900 | MRED MLS |
| 20 Mar, 2014 | Listed for sale | $354,900 | MRED MLS |
| 25 Jul, 2016 | Sold | $330,000 | MRED MLS |
| 6 Jun, 2016 | Under contract | $337,000 | MRED MLS |
| 26 May, 2016 | Listed for sale | $337,000 | MRED MLS |
| 16 Jun, 2025 | Sold | $535,000 | MRED MLS |
| 5 May, 2025 | Under contract | $525,000 | MRED MLS |
| 1 May, 2025 | Listed for sale | $525,000 | MRED MLS |
Room Specifics
Total Bedrooms: 4
Bedrooms Above Ground: 4
Bedrooms Below Ground: 0
Dimensions: —
Floor Type: Carpet
Dimensions: —
Floor Type: Carpet
Dimensions: —
Floor Type: Carpet
Full Bathrooms: 4
Bathroom Amenities: Separate Shower,Double Sink,Soaking Tub
Bathroom in Basement: 1
Rooms: Eating Area,Office,Sitting Room
Basement Description: Unfinished
Other Specifics
| 3 | |
| Concrete Perimeter | |
| Asphalt | |
| Patio, Brick Paver Patio | |
| Golf Course Lot,Landscaped | |
| 45X130X122X130 | |
| Unfinished | |
| Full | |
| Vaulted/Cathedral Ceilings, Hardwood Floors, First Floor Laundry | |
| Double Oven, Range, Microwave, Dishwasher, Refrigerator, Disposal | |
| Not in DB | |
| Sidewalks, Street Paved | |
| — | |
| — | |
| Attached Fireplace Doors/Screen, Gas Log, Gas Starter |
Tax History
| Year | Property Taxes |
|---|---|
| 2011 | $11,676 |
| 2014 | $12,072 |
| 2016 | $12,949 |
| 2025 | $15,284 |
Contact Agent
Nearby Similar Homes
Contact Agent
Listing Provided By
RE/MAX of Barrington








